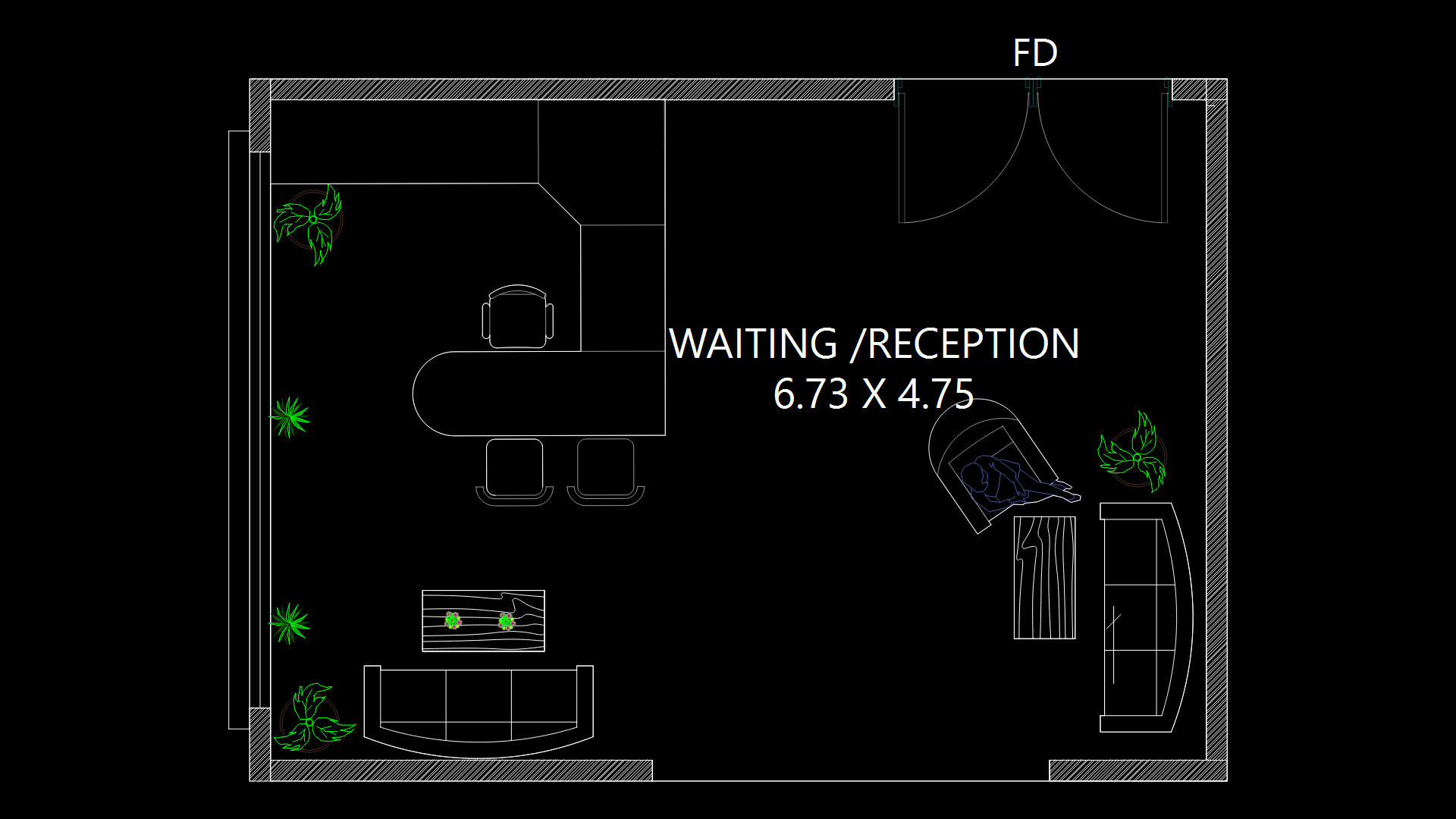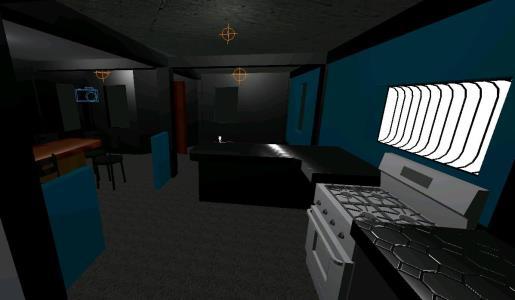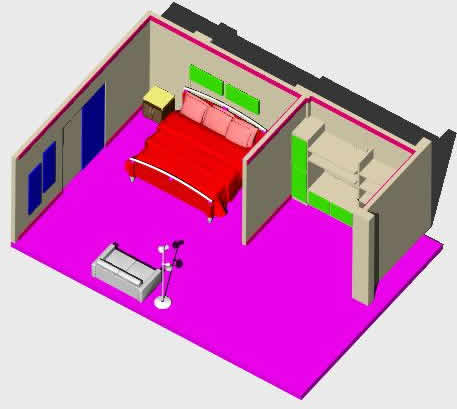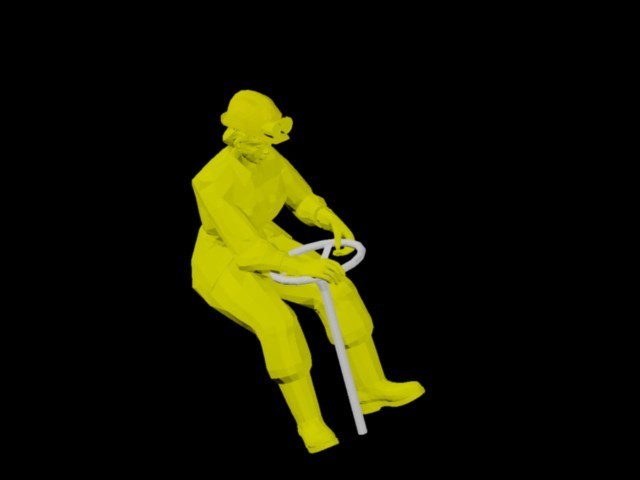Bungalows for Rest Centers 2D DWG Design Block for AutoCAD
ADVERTISEMENT

ADVERTISEMENT
There are two types of villas, each one has two bedrooms, living room, kitchen, dining room. You can see the architectural plans, front view, and floor plans.
| Language | Spanish |
| Drawing Type | Block |
| Category | Hotel, Restaurants & Recreation |
| Additional Screenshots |
 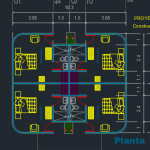 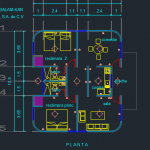 |
| File Type | dwg, zip |
| Materials | Concrete, Steel, Wood |
| Measurement Units | Metric |
| Footprint Area | 50 - 149 m² (538.2 - 1603.8 ft²) |
| Building Features | |
| Tags | 2d, architectural, autocad, bedrooms, block, bungalows, centers, Design, DWG, floor plans, front view, Hotel, hotels, inn, kitchen, Living room, rest, villa, villas |

