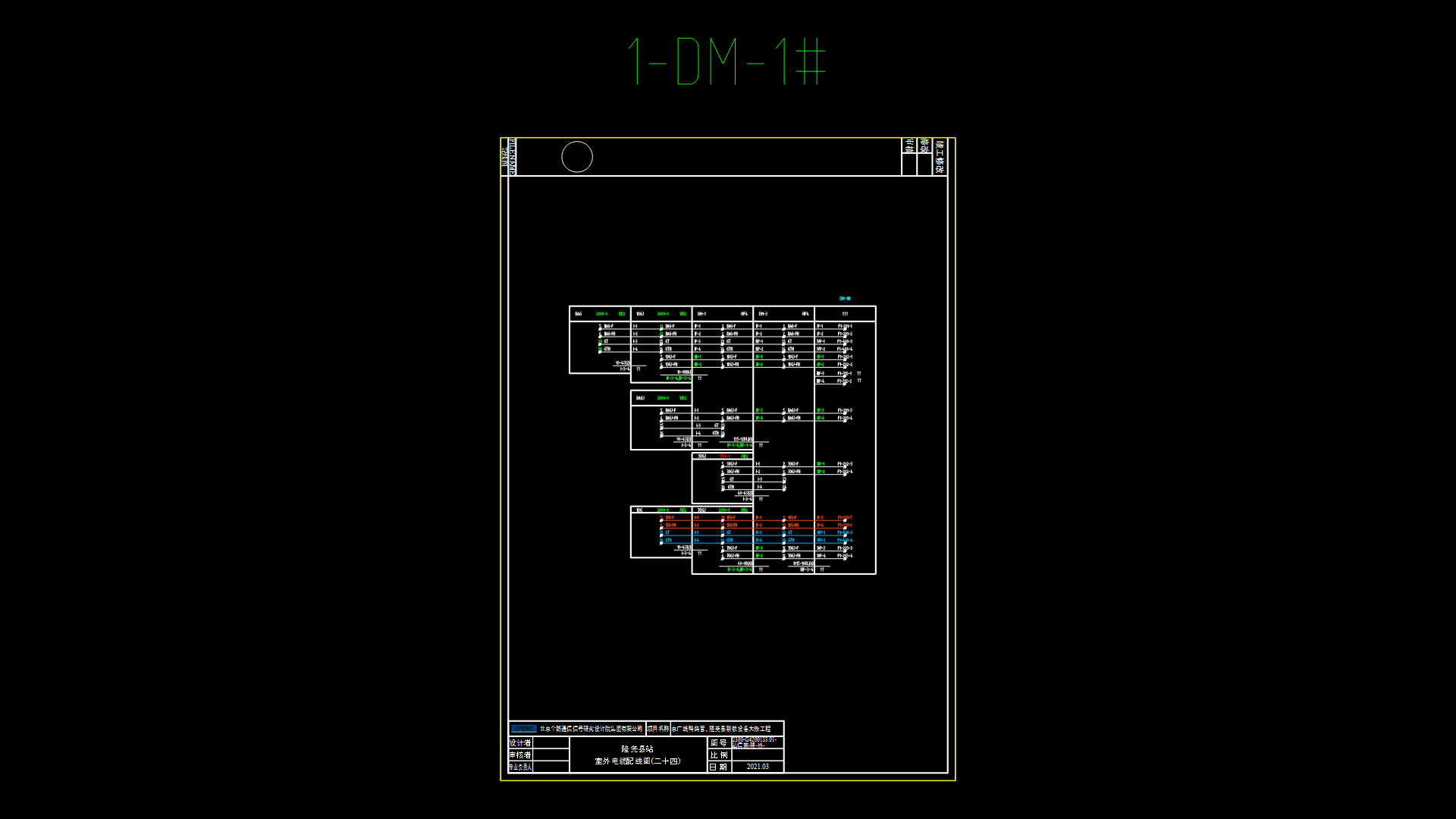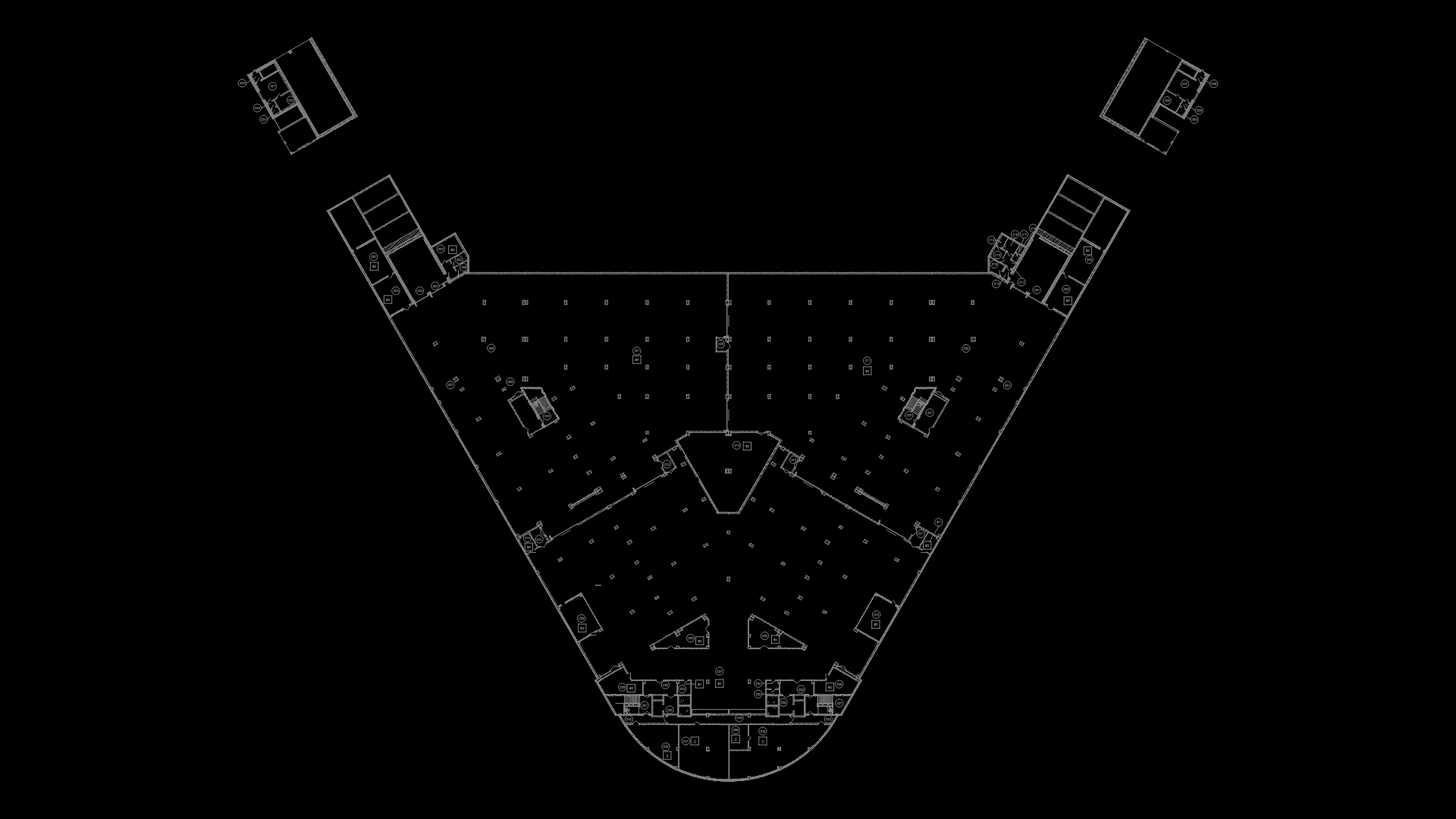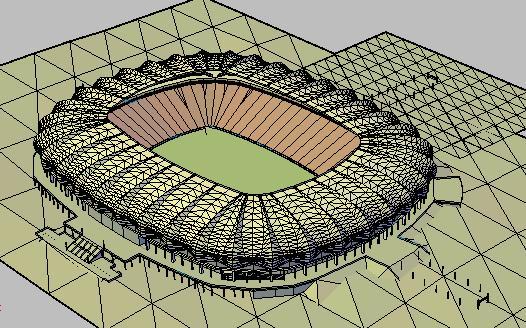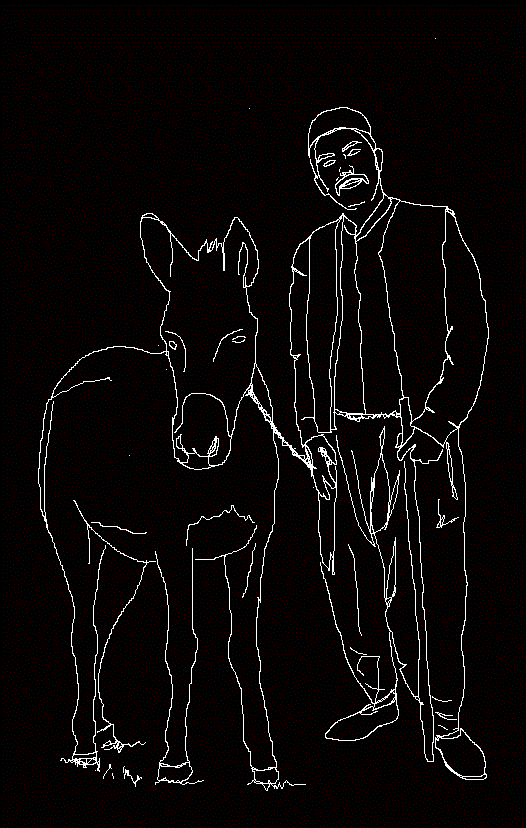Bus Central Station DWG Block for AutoCAD
ADVERTISEMENT

ADVERTISEMENT
Bus terminal station
Drawing labels, details, and other text information extracted from the CAD file (Translated from Spanish):
terrestrial terminal, acobamba, public attention area, waiting room, ticket office, place of delivery, post, police, sshh ladies, sshh men, crafts, cafeteria restaurant, kitchen, ceramics, topical, administration, catwalk, sh ladies, sh men, rest room, for drivers, shower and vest., guardian, boarding yard and general disembarkation, playground amniobras, parking, restaurant cafeteria, sale of crafts and ceramics, sshh, hall, prol san martin, first floor, second floor, front elevation, b-b ‘cut, rear elevation, a-a cut’, planter detail, skylight detail, floor plan, aa cut, roof plan
Raw text data extracted from CAD file:
| Language | Spanish |
| Drawing Type | Block |
| Category | Transportation & Parking |
| Additional Screenshots |
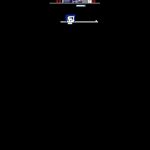 |
| File Type | dwg |
| Materials | Other |
| Measurement Units | Metric |
| Footprint Area | |
| Building Features | Garden / Park, Deck / Patio, Parking |
| Tags | autocad, block, bus, central, DWG, Station, terminal |
