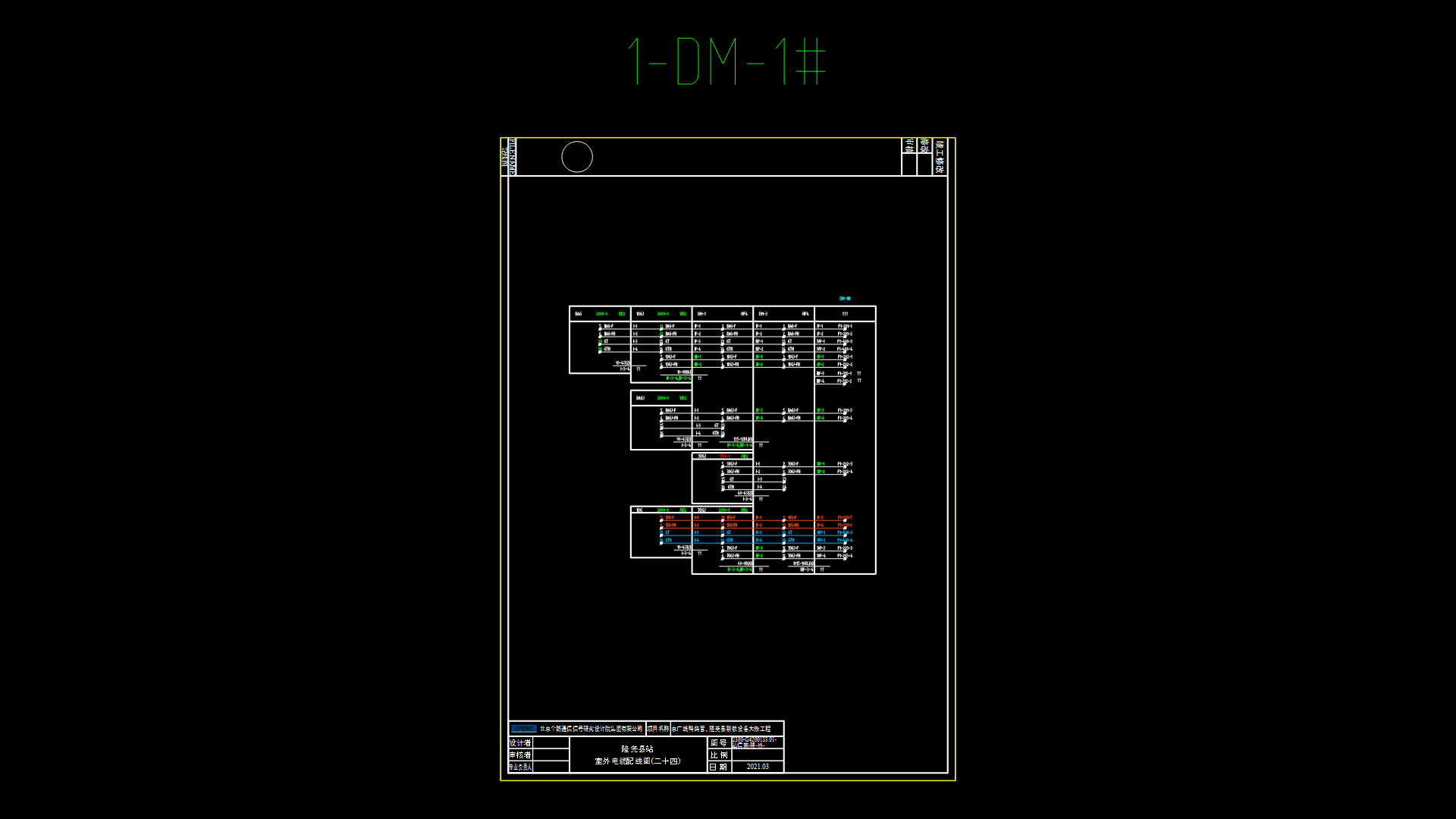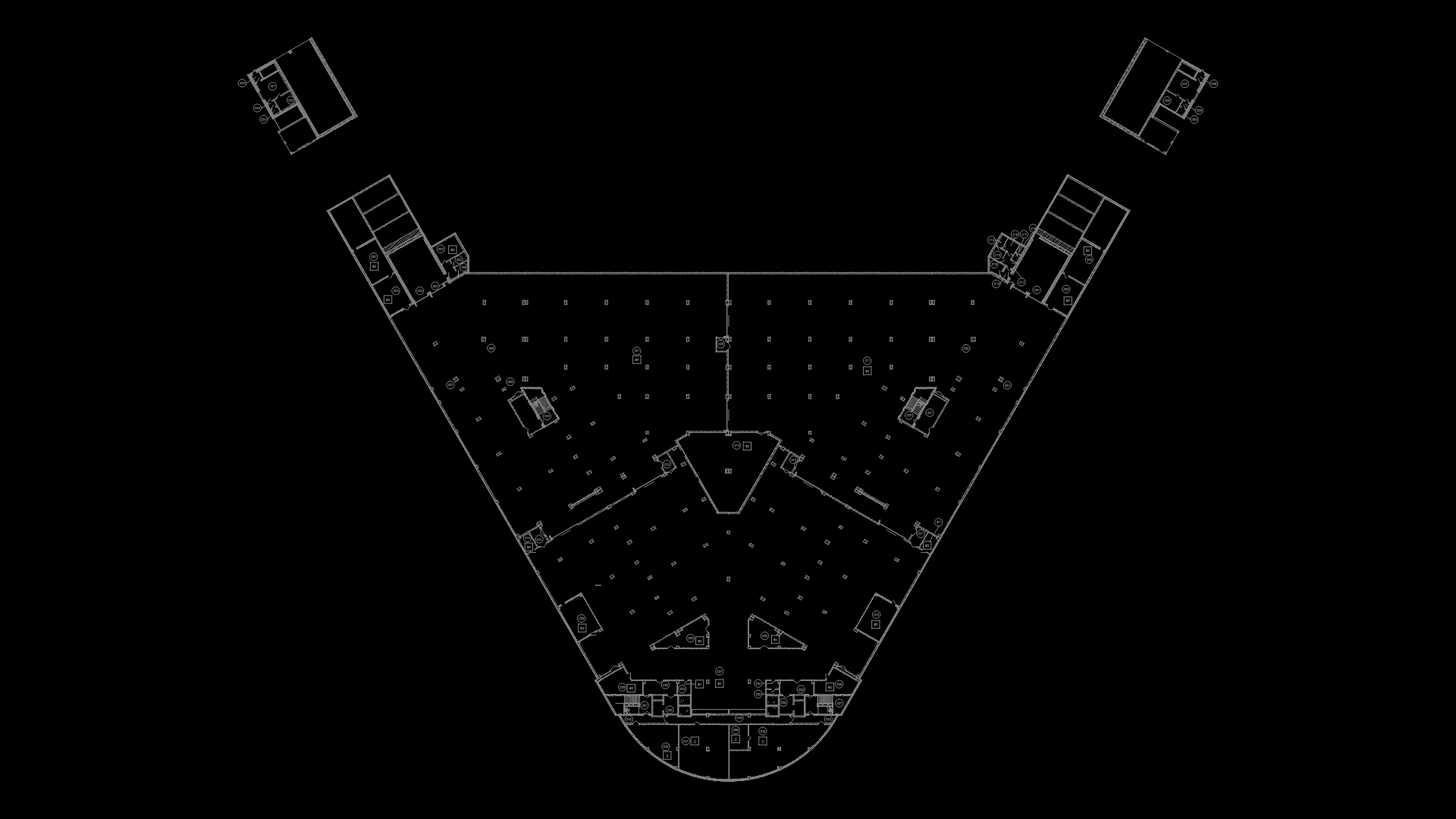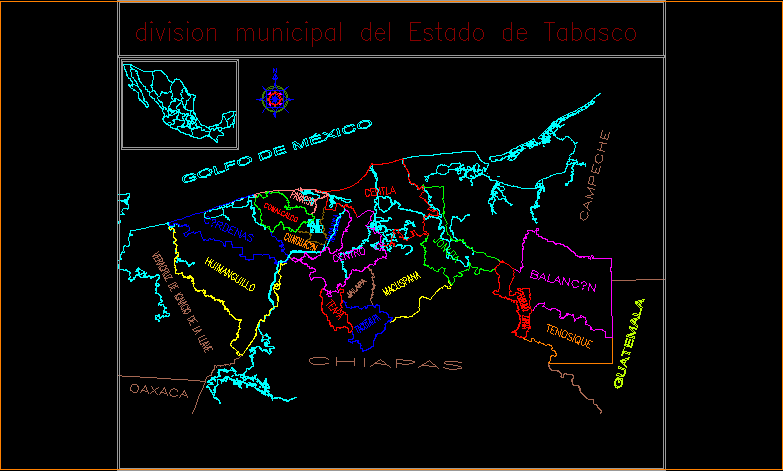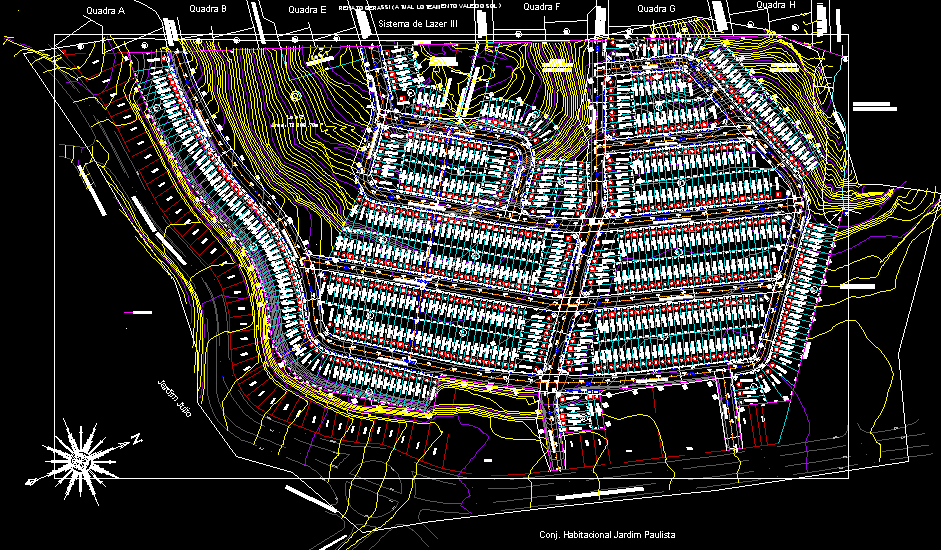Bus Land Terminal DWG Block for AutoCAD

Bus terminal developed for 22 agencies with 2 buses each company; developed in an inclined topography.
Drawing labels, details, and other text information extracted from the CAD file (Translated from Spanish):
module, project :, plane :, design :, drawing cad :, owner :, location :, scale :, date :, sheet :, tec. to. carvallo p., ing. mirza, distribution, tarapoto – san martin, bedroom, cement floor, stand, porcelain floor, hall, ss .hh women, ss. hh men, quart, store, pharmacy, stan magazines, souvenirs, refreshments, clothing sales, limp., sale shoes, shoe sale, box office, lobby, report, public phones, sum, ofic. next, file, topic, reception, accounting, management, ss .hh m, ss. hh v, administration, receipt of charge, shipment of charge, modules of emcomienda, ss. hh m, ss. hh v, cooler, avoidance road, design v, code, scale, delivery date, school, teacher, name, map, project, location, material, workshop, north, terminal terreste, development, architecture and urbanism, gheorghe hagi Cardenas Diaz, Arch. manuela de alguila bartra, arq. diana flor navarro garcia, third party land, access plaza, taxi service, private parking, bus parking, disembarkation of people, boarding of people, loading and unloading, lockers, waiting room, order modules, sales modules, tarapoto, cut a – a, cut b – b, cut c – c, ss. hh, food court, be, stan food, income, entrust, stan, mini marqket
Raw text data extracted from CAD file:
| Language | Spanish |
| Drawing Type | Block |
| Category | Transportation & Parking |
| Additional Screenshots | |
| File Type | dwg |
| Materials | Other |
| Measurement Units | Metric |
| Footprint Area | |
| Building Features | Garden / Park, Deck / Patio, Parking |
| Tags | autocad, block, bus, buses, company, developed, DWG, inclined, land, terminal, topography |








