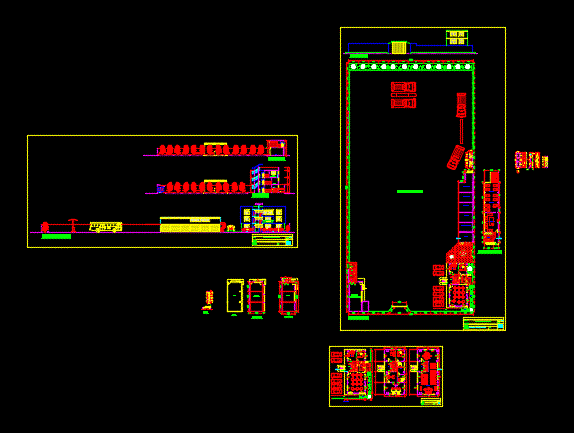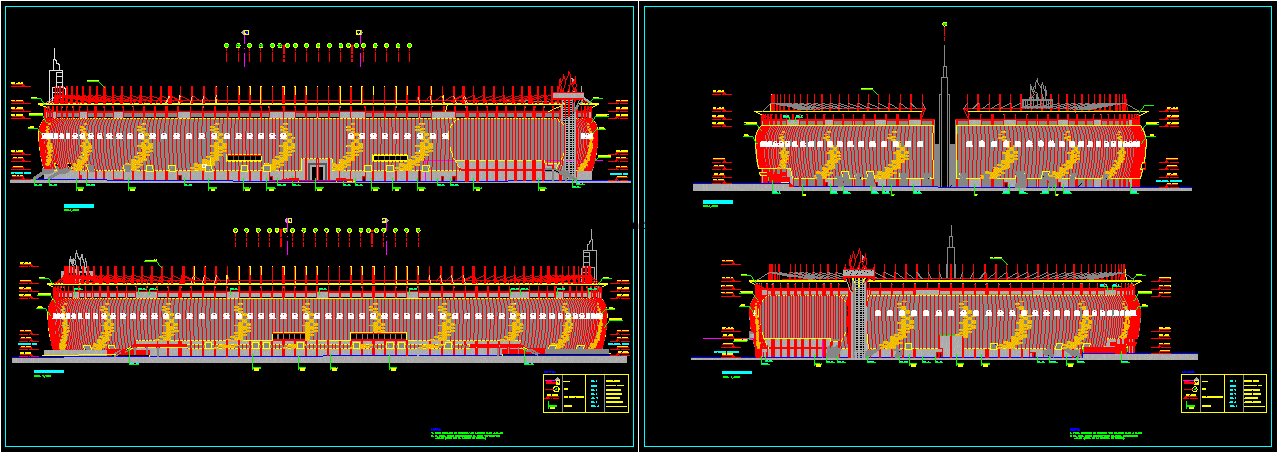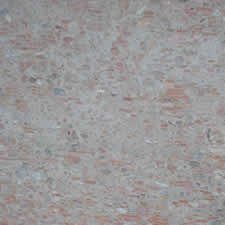Bus Parking DWG Elevation for AutoCAD
ADVERTISEMENT

ADVERTISEMENT
Draft final bus stop; It contains general plant architecture; administrative area; cuts, elevations
Drawing labels, details, and other text information extracted from the CAD file (Translated from Spanish):
bus, exit, entada, area, first floor, maneuvering yard, dining room, reception, office, shh, kitchen, shm, hall, patio, balcony, salon, multiple uses, second floor, third floor, operations, elevation, garden, lav., plane :, scale, date, architecture: perimeter distribution, cad :, location, specialty, project, owners, parking plant, professional, court – facade, warehouse, ironing and painting, llanteria, lubricants, electrician, maintenance, ss. hh., living room, cabins, court a-a, bathroom, multiple uses, room, ss.hh., court b-b, terrace, dorm, drivers, roof, bathrooms, foundations, roof
Raw text data extracted from CAD file:
| Language | Spanish |
| Drawing Type | Elevation |
| Category | Transportation & Parking |
| Additional Screenshots |
 |
| File Type | dwg |
| Materials | Other |
| Measurement Units | Metric |
| Footprint Area | |
| Building Features | Garden / Park, Deck / Patio, Parking |
| Tags | administrative, architecture, area, autocad, bus, buses, car park, cuts, draft, DWG, elevation, estacionamento, final, general, parking, parkplatz, parkplatze, plant, stationnement, stop |








