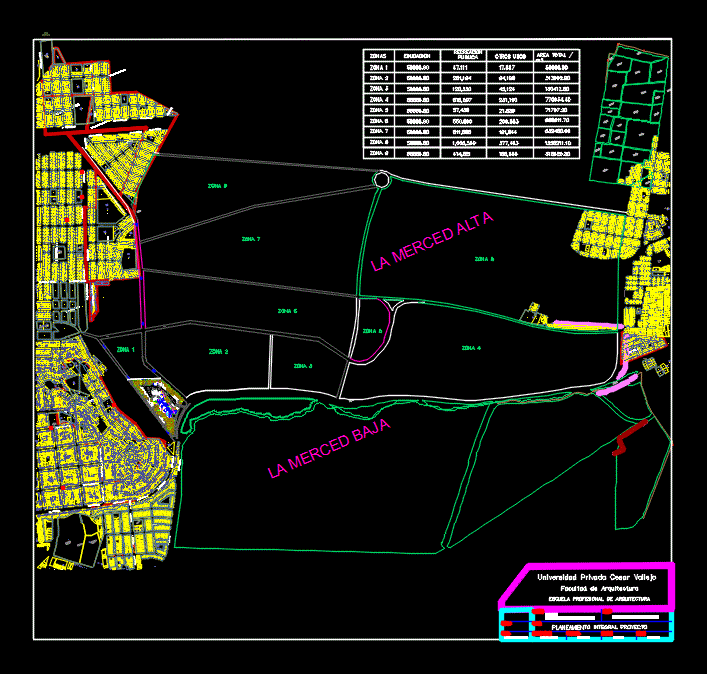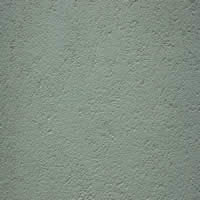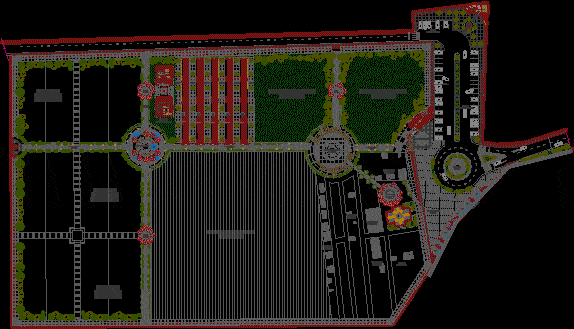Bus Station DWG Block for AutoCAD

Bus terminal to facilitate transportation from coast to mountains which has passenger services as well as for passenger
Drawing labels, details, and other text information extracted from the CAD file (Translated from Spanish):
net density, building coefficient, maximum height, r et iro, parameters, location plan, uses, free area,, occupied area:, indicated, of :, project, normative, normative table, scale :, area terrain:, area Total built :, floors, el-porvenir, district:, two-family dwelling, location location, sixtilio rodriguez rodriguez, urbanization:, apple:, lot:, sub-lot:, name of the way:, total, lamina :, los- eliotropos, location scheme, zoning:, urban structure area:, province:, trujillo, first floor, second floor, third floor, fourth floor, fifth floor, r-vi residential-neighborhood trade, residential – commercial, project :, plane :, date :, stamp and signature, professional :, facade alignment :, without flying, and sra sussna hermelin da mondragon rivas, scale:, management:, factory declaration, partial, new, sixth floor, seventh floor, department:, freedom, m in imo, frontal:, lateral:, later:, or levels, existing, demolition, declared, free area:, area terrain:, partial area :, free, seal and designer signature :, without flying over the limit of property, necessary, declaratory of building, partial, declared areas, remodeling., total covered area:, area of normative lot:, minimal regulatory front :, extension, semisotano, provincial municipality of trujillo, direction of urban clearances, conform, street jose galvez, lp, court a – a ‘, education, ca. santa cruz, av. South america, ca. yerovi, ca. Mariscal Miller, ca. jose galvez, jr. Francisco de Zela, ca. suarez, av. jose eguren south, park, prolon. santa cruz street, av. Carlos Wiesse, ca. cieza de leon, psje. eguiguren, ca. guillermo prescot, av. jose maria eguren, prol. AC. zela, psje. martin de murua, chicago, street prism, aldave passage, cui el prisma, sector vista bella, master home center, public recreation, other uses, serpar, education, ascomapat, fernando de montesinos, titu cusi hualpa, prol. AC. Francisco de Zela, ss.hh, sports complex, Nicolas de Alameda Park, CA. b, ca. c, ca. d, ca. e, ca. f, ca. g, ca, h, ca. i, ca. j, ca. a, av. North America, ca. puno, psje. shorey, ca. jose sabogal, ca. Francisco Xandoval, ca. jose de la puente, ca. Luis Goicochea Valley, ca. feijo de sousa, ca. Abelardo gamarra, ca. victor hernandez, psje. san martin de porres, jr. union, ca. Arequipa, ca. huallaga, prlg. AC. arequipa, psje. Arequipa, ca. tacna, psje. Cajamarca, ca. Cerro de Pasco, ca. Ancash, ca. Piura, ca. pacasmayo, ca. Huamachuco, ca. lambayeque, psje. Talara, ca. moquegua, urb. aranjuez i stage, psj: pacasmayo, aranjuez sector, union sector, av. Spain, av. of the army, psje. caqueta, amazonas, ca. ucayali, av. peru, ca. urubamba, psje. paucartambo, av. union, psje. grazes, ca. putumayo, psje. perennial, av. santa, ca. burgundy, ca. daniel hoyle, psje. Martinez de Pinillos, ca. tambo, psje. pachitea, ca. napo, ca. Marañon, ca. Mantaro, Huallaga, ca. chira, psje. the tiger, ca. aguaytia, psje. Lima, jr. rimac, psje. callao, ca. amazonas, psje. olaya, psje. viru, sub lot a, sub lot b, private university north, iste trujillo, commerce, sector the mill, miraflores, tsc, lt.d, lt.e, lt.c, lt.a, tec, lt.b, tec, sub lot c, requires verification and rectification of adjacent lots, av. miraflores, av. tupac amaru, ca. micaela bastides, ca. fishery, jr. commerce, psje commerce, urb. the olive trees, large vegetable garden, colon, estete, independence, bolivar, junin, pizarro, church and clear santa monastery, acharan martial college, league of, craftsmen, inca coliseum, church and convent, carmen, recreation, square, cod .catastral:, ote, commercial residential, north, east, vertex, distance, sides, angles, —, utm coordinates box, area of urban habilitation of office, prop. of, congratulates avila castro, indices, normative lot, normative front, free area, frontal retreat, building height, parking, gross density, a. ground, a. free, parameters, single-family housing, semi-basement, roofed areas, vertice, side, ang.interno, professional: cruz jorge walls, terminal terreste, elevations, terreste terminal project, cruz jorge luis walls, area:, architectural plant data :, perimeter: fronts of. terrain:, by the street the eden:, by the av. the kings:, by the street the aurora:, by the av. pumacahua:, administration, reception, dormitories, sector, sector of urban structure:, laredo, section road, west, the mercy high, av. the kings, unique, legend, plant, perimeter plane, general terrain data :, road cut, location, av.los reyes, t.s.c., lt.a, lt.f, street el
Raw text data extracted from CAD file:
| Language | Spanish |
| Drawing Type | Block |
| Category | Transportation & Parking |
| Additional Screenshots | |
| File Type | dwg |
| Materials | Other |
| Measurement Units | Metric |
| Footprint Area | |
| Building Features | Garden / Park, Parking |
| Tags | autocad, block, bus, coast, DWG, mountains, Services, Station, terminal, Transportation |








