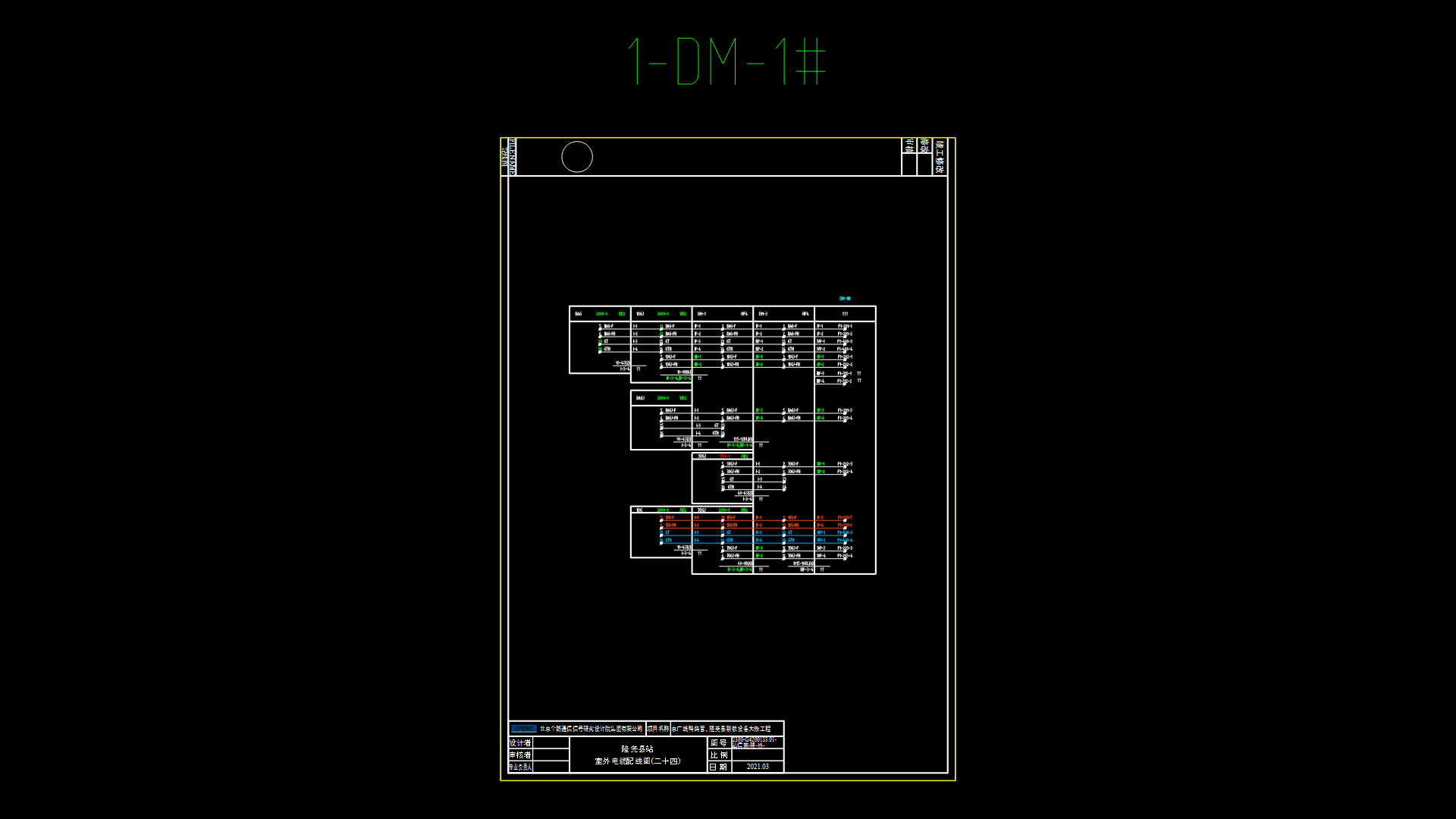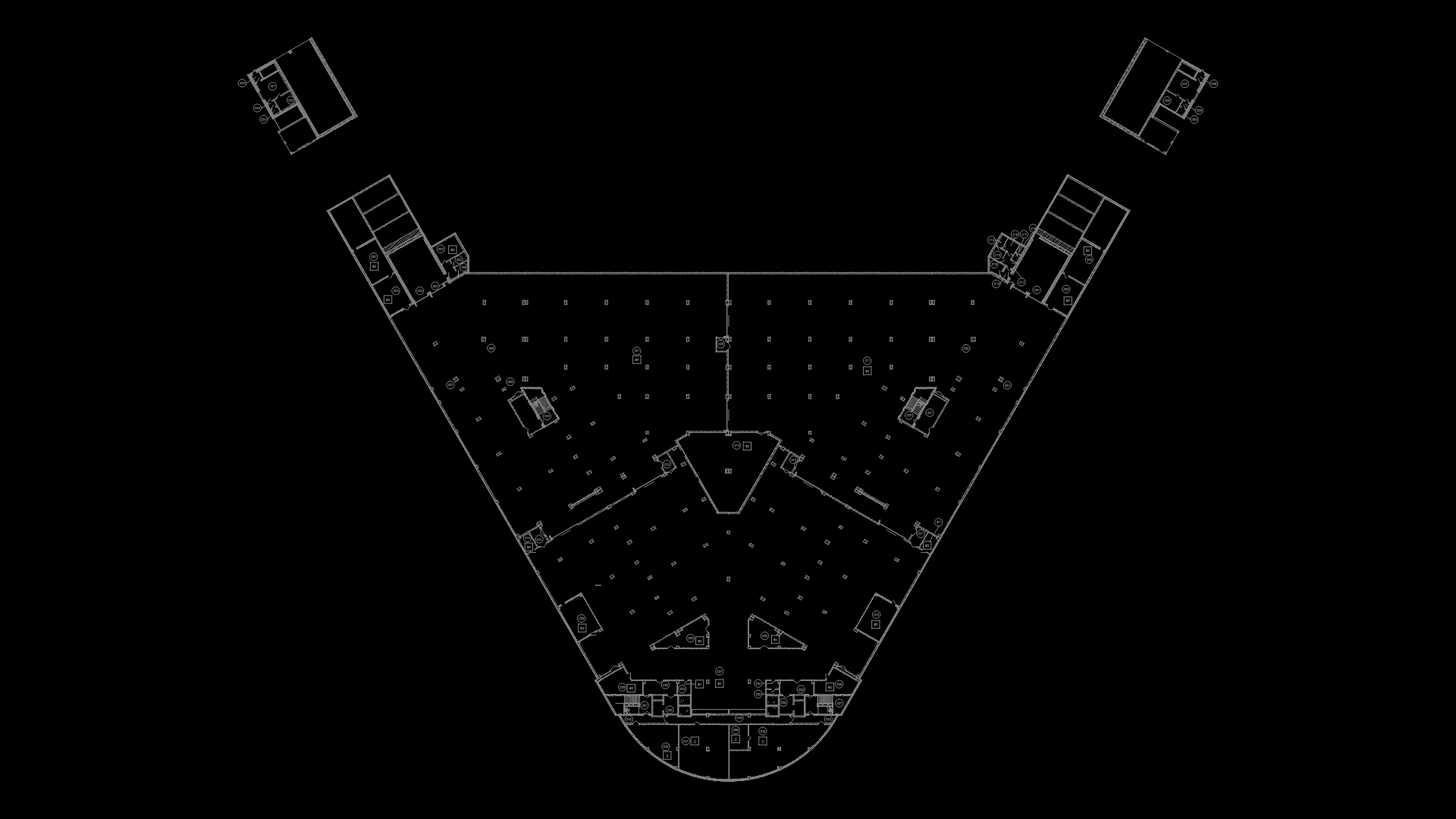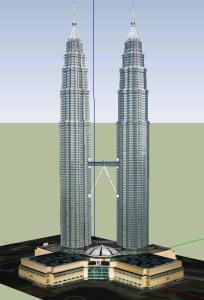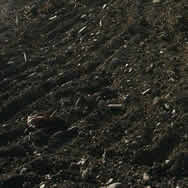Bus Station DWG Block for AutoCAD
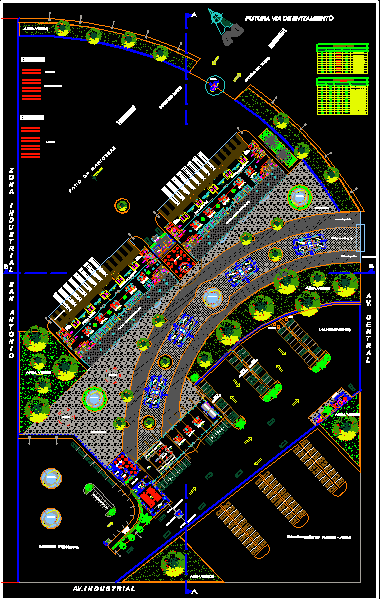
bus terminal – ground.
Drawing labels, details, and other text information extracted from the CAD file (Translated from Spanish):
s.h, av. i n d u s t r i a l, a v. central, future way of avoidance, control, file, green area, income buses, star drivers, control – delivery of luggage, luggage, discount, ss.hh ladies, ss.hh gentlemen, star terramozas, phones, route, media, long, waiting, ticketing, playground, vehicular income, motorcycle parking, station disembarkation, combi landings, parking, station, restaurant, kitchen, cars, traffic, pedestrian, sum, checkpoint, vehicular exit, public parking – cars , maintenance, washing, air, office, secretary, enllante, oil change, main income, ss.hh women, ss.hh men, hall, luggage – entrust, foyer, stage, water source, hall – sale of tickets, tourism agency, ticket office, glass window mirror, —-, descrip., width, height, alfeizer, observations, —–, box of bays, wooden door, long, glass door, pantry, attention, food court, service yard, d eposito, ss.hh, men, women, e m b a r c u e e, e m b a r e u, bus departure, polished cement, yellow and red adoquin, stone floor, pergola, water mirror, metal grating, glass roof
Raw text data extracted from CAD file:
| Language | Spanish |
| Drawing Type | Block |
| Category | Transportation & Parking |
| Additional Screenshots |
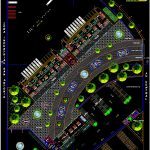 |
| File Type | dwg |
| Materials | Glass, Wood, Other |
| Measurement Units | Metric |
| Footprint Area | |
| Building Features | Garden / Park, Deck / Patio, Parking |
| Tags | autocad, block, bus, DWG, ground, parking, Station, terminal |
