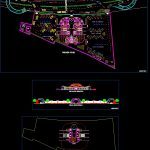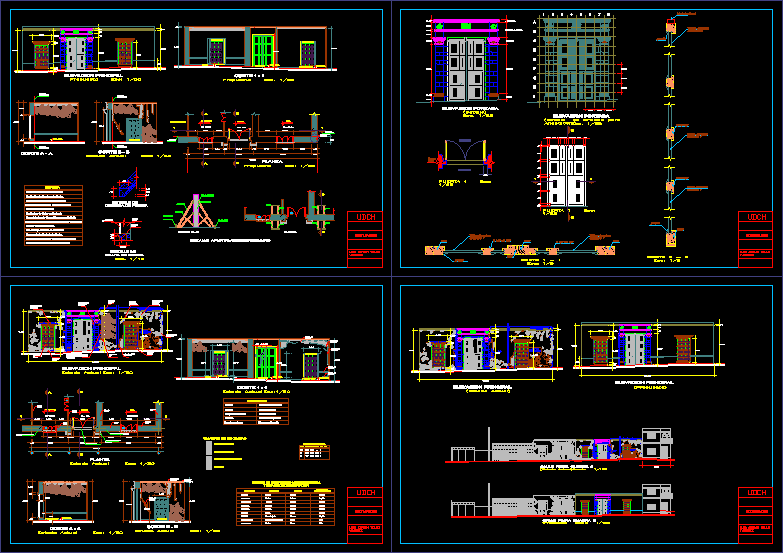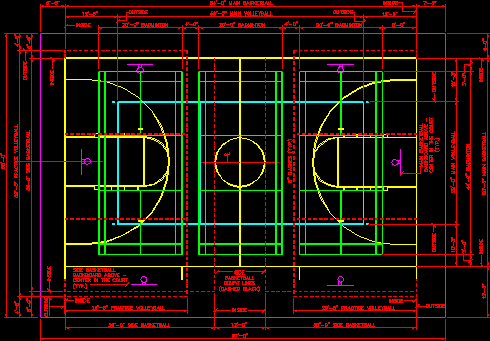Bus Station – Project DWG Full Project for AutoCAD

Bus Station – Project – Plants – Sections – Elevations
Drawing labels, details, and other text information extracted from the CAD file (Translated from Spanish):
accounting office, administration office, general management office, logistics and maintenance office, training room for drivers, ss.hh, hall, second level, water fall, hospital essalud, school, street, ATM, ofc. police n. transp., topico, bookstore, reports, ss.hh men, ss.hh ladies, bar of attention, restaurant, crafts, souvenir, cellar, photo studio, pharmacy, saladeespera, kitchen, deposit, jugeria, entry and exit of combis, patiodemaniobras, entry and exit of groups, entry and exit of passengers, cistern, embarqueydesembarque, embarqueydesembarque, low ceiling, first level, elevated tank, powerhouse electric generator, bus stop, stage, bridge, land terminal, public telephone, fence perimeter, main elevation, preliminary project
Raw text data extracted from CAD file:
| Language | Spanish |
| Drawing Type | Full Project |
| Category | Transportation & Parking |
| Additional Screenshots |
 |
| File Type | dwg |
| Materials | Other |
| Measurement Units | Metric |
| Footprint Area | |
| Building Features | Deck / Patio |
| Tags | autocad, bus, car park, DWG, elevations, estacionamento, full, parking, parkplatz, parkplatze, plants, Project, sections, Station, stationnement |








