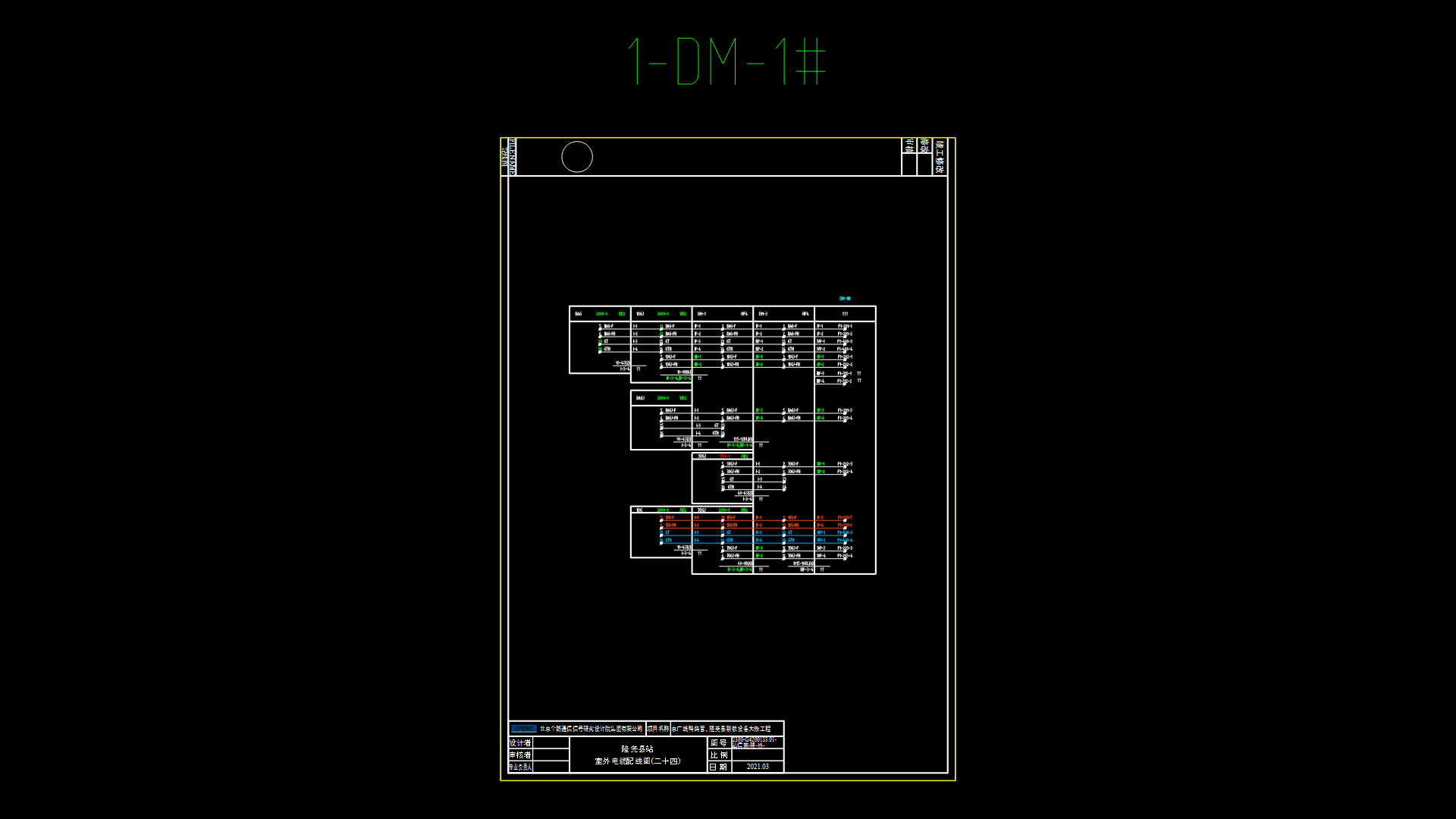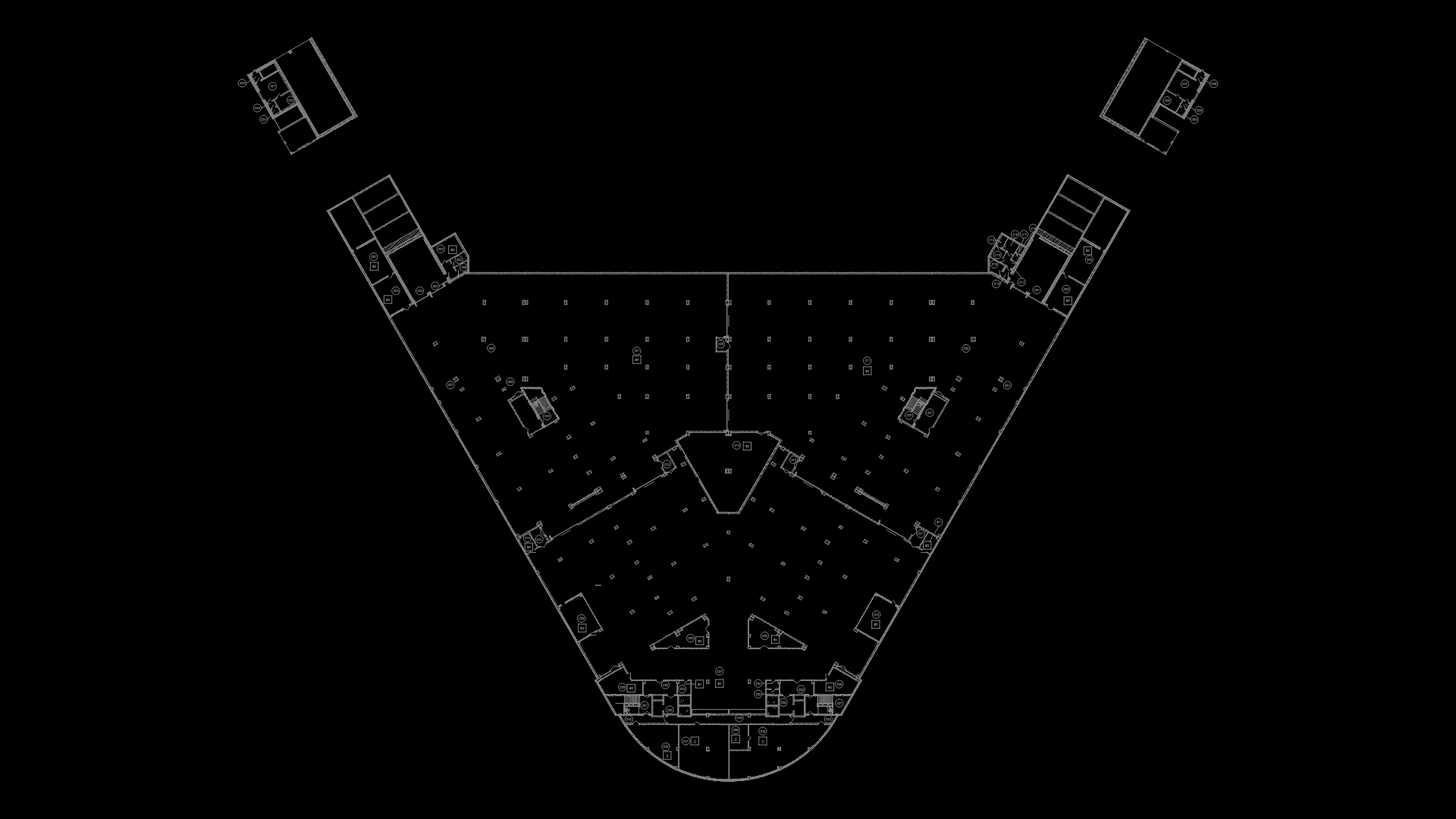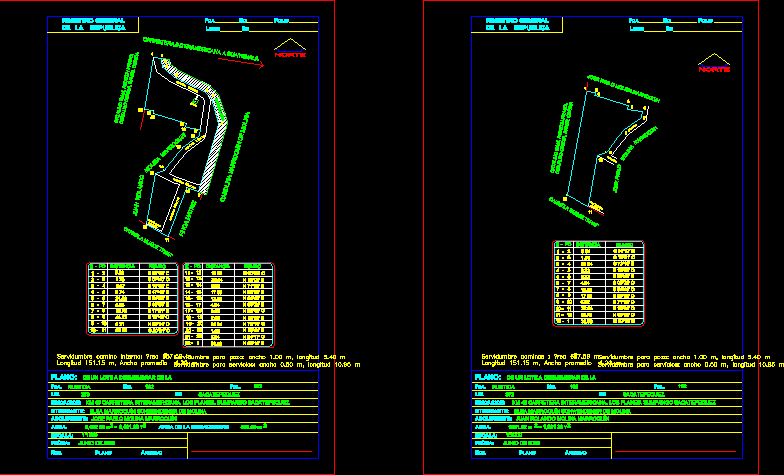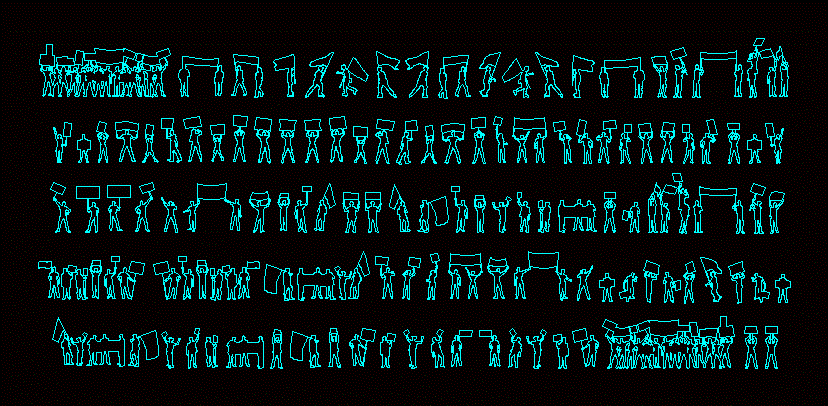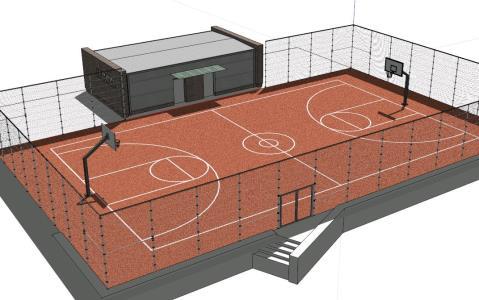Bus Station Project DWG Full Project for AutoCAD
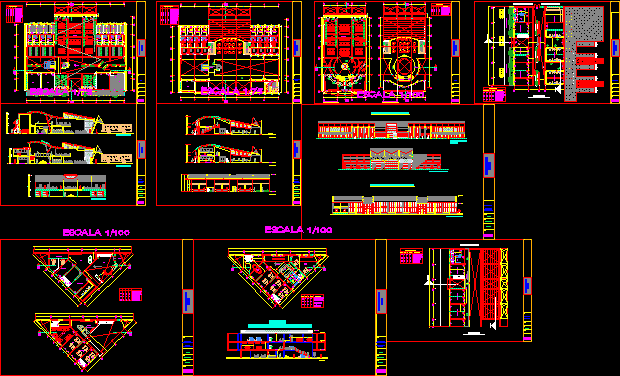
Bus Station Project – Plants – Sections – Elevations
Drawing labels, details, and other text information extracted from the CAD file (Translated from Spanish):
exit, entada, circular, bus, departure, agency, tourism, kitchenet, cafeteria, stand, trade, bridge, first floor, second floor, code, width, height, sill, observations, —–, two sheets, counterplates, sliding, metal door, sheet :, scale :, date :, plane :, project, boarding, module, terrestrial terminal trujillo, city :, trujillo, income, delivery of luggage, luggage storage, and parcels, bus exit, hall, ladies, men, shop, commercial, tickets, vaiven door, glass panels, one sheet, plywood, two sheets, metal door, elevator, panoramic, box vain, sshh, first floor, second floor, secretary, hall, transport company, office, two sheets, glass panels, sh men, s.h. women, luggage return, disembarkation, corridor, ascent platform, departure hall, commercial store, tourism agency, front elevation, rear elevation, cuts, section aa, descent hall, luggage return, platform of descent buses, stand of commerce, section bb, elevations, boarding and, module of boarding, module of disembarkation, entrance to administrative zone, waiting room, control, restaurant of drivers, room of computation and computer science, room of meetings, cut, module of administration, of. of human resources, administrative offices, file, of. of administration, of. of high direction, of. head office administration, second level, first and, administration, and court, third level, distribution, health, detail
Raw text data extracted from CAD file:
| Language | Spanish |
| Drawing Type | Full Project |
| Category | Transportation & Parking |
| Additional Screenshots |
 |
| File Type | dwg |
| Materials | Glass, Wood, Other |
| Measurement Units | Metric |
| Footprint Area | |
| Building Features | Elevator |
| Tags | autocad, bus, DWG, elevations, full, plants, Project, sections, Station, terminal |
