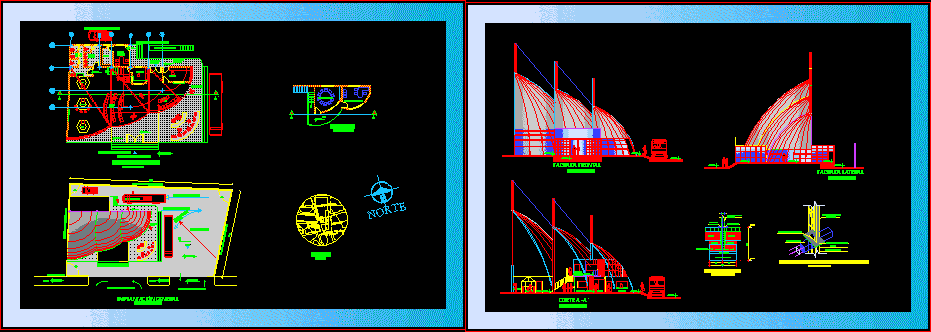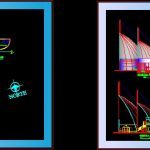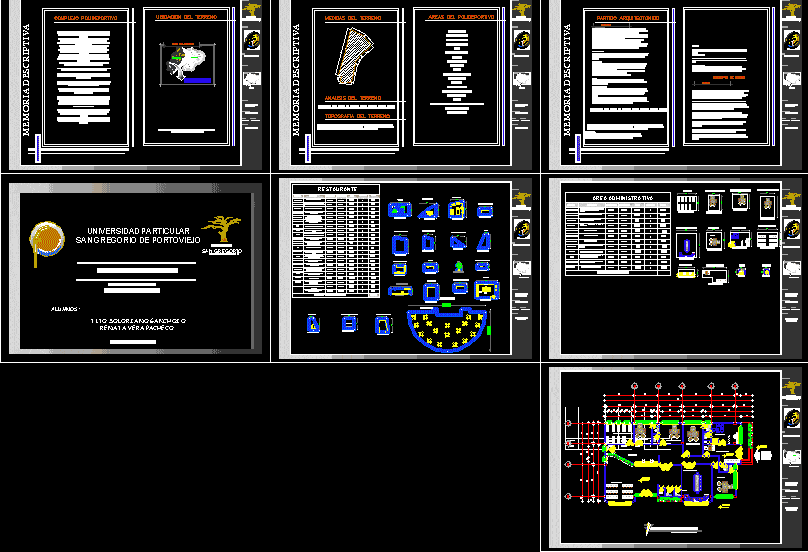Bus Station – Project DWG Full Project for AutoCAD

Bus Station – Project – Plants – Sections – Elevations – Details
Drawing labels, details, and other text information extracted from the CAD file (Translated from Spanish):
of beaches, municipality, the mercy, our sra de, north, av pedro menendez gilbert, lot in reference, juan pablo mazzini, location, no esc, column base, columns with stainless steel, plinth detail, replantillo, var., filling, foundation, ground improvement, metal plate, stainless steel column, see detail of anchoring, side facade, front facade, meeting room, booths, cafeteria, bathroom, ticket office, entrance, luggage, column anchor detail with foundation, office vehicular revision, ticket office, batteries sanitar., walk out passengers, warehouse, waiting room, islands, cafeteria, telephone booths, luggage, architectural floor, entry and exit passengers, ramp vehicular revision, top floor, arrival of passengers, parking administration, loading and unloading, meeting room, administrative office, hall, factory line, sidewalk, entry and exit of cars, entry and exit of buses, general implementation, bus parking it is, inreso revision vehicle, exit check vehicle, parking bus departure, private property limit
Raw text data extracted from CAD file:
| Language | Spanish |
| Drawing Type | Full Project |
| Category | Transportation & Parking |
| Additional Screenshots |
 |
| File Type | dwg |
| Materials | Steel, Other |
| Measurement Units | Metric |
| Footprint Area | |
| Building Features | Garden / Park, Parking |
| Tags | autocad, bus, details, DWG, elevations, full, plants, Project, sections, Station, terminal |








