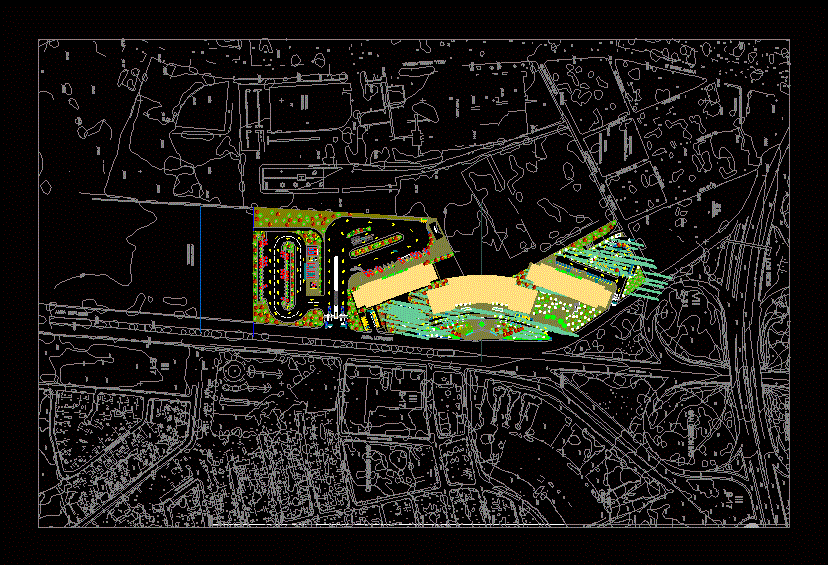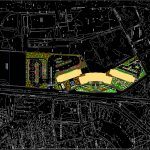Bus Terminal DWG Block for AutoCAD

General Flatness – designations
Drawing labels, details, and other text information extracted from the CAD file (Translated from Spanish):
iii, avda. Isabella Aguiar, Avda. lupuron, plaza lama, hospital, herrera, avda. luperon, airport, herrera, pal, road, duarte, garcia, decorations sa, drugstore, international sa, mechanics, service station, texaco, workshop, school, san geronimo, support eva maria, mb., vii, rivers, the gardens, premises, central axis of the square, area, bank, commercial, main entrance, c-tables meetings adagio, lne, h-armillon rudy, egf, meeting room, waiting room, administration, drivers union, ss .hh men, ss.hh women, bathrooms, men’s toilets, women’s restrooms, warehouse, medical dispensary, alamacen, lockers, kitchen, pantry, sale of food, ticket office, parcel consignment, parcel service, p. of arq enrique guerrero hernández., p. of arq Adriana. rosemary arguelles., p. of arq francisco espitia ramos., p. of arq hugo suárez ramírez., recreational, games, maneuvering buses, electrical system, vest., shower, mechanical, income, supply of gasoline, machines, bathroom, deposit, repair of machines, tools, general services, supply-loading and unloading -cooking
Raw text data extracted from CAD file:
| Language | Spanish |
| Drawing Type | Block |
| Category | Transportation & Parking |
| Additional Screenshots |
 |
| File Type | dwg |
| Materials | Other |
| Measurement Units | Metric |
| Footprint Area | |
| Building Features | Garden / Park |
| Tags | autocad, block, bus, designations, DWG, flatness, general, terminal |








