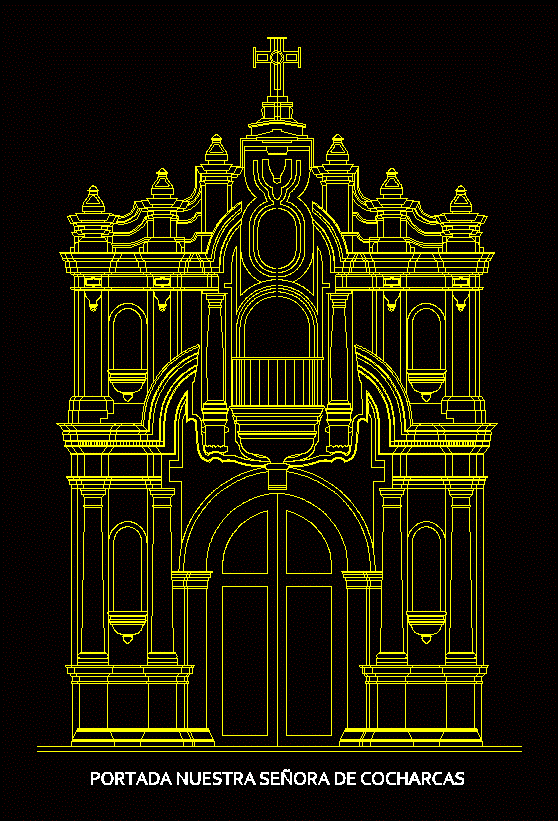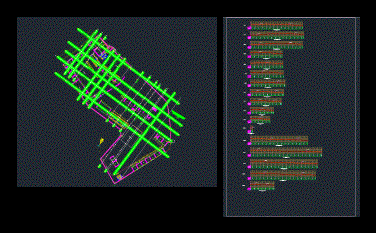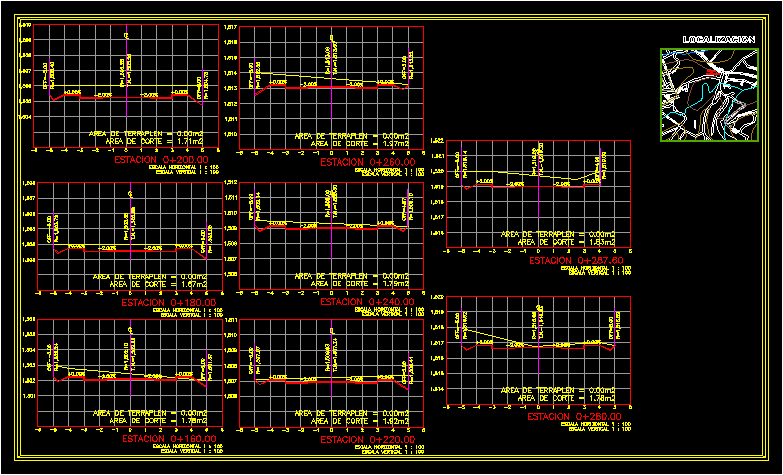Bus Terminal DWG Detail for AutoCAD
ADVERTISEMENT
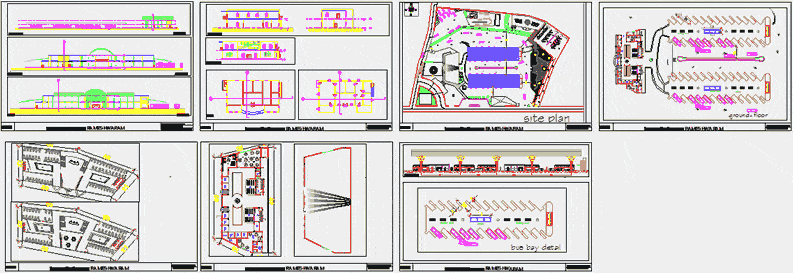
ADVERTISEMENT
Bus Terminal with steel structure in detail
Drawing labels, details, and other text information extracted from the CAD file:
main entry, lvl, kitchen, pantry, wash, restraunt, pantry, wash, time keeper room, shop, toilet, ticket counter, pedestrian entry, enquiry, waiting, atm, cloack room, transport office, dormantry, ground- floor, local, transport, bus bay detail, site plan, roof-plan, service and elec., plant, b u s t e r m i n u s, section at aa’, section at bb’, facade, all dimensions are in meters
Raw text data extracted from CAD file:
| Language | English |
| Drawing Type | Detail |
| Category | Transportation & Parking |
| Additional Screenshots |
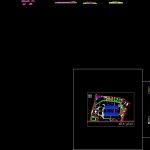 |
| File Type | dwg |
| Materials | Steel, Other |
| Measurement Units | Metric |
| Footprint Area | |
| Building Features | |
| Tags | autocad, bus, DETAIL, DWG, local, steel, structure, terminal |



