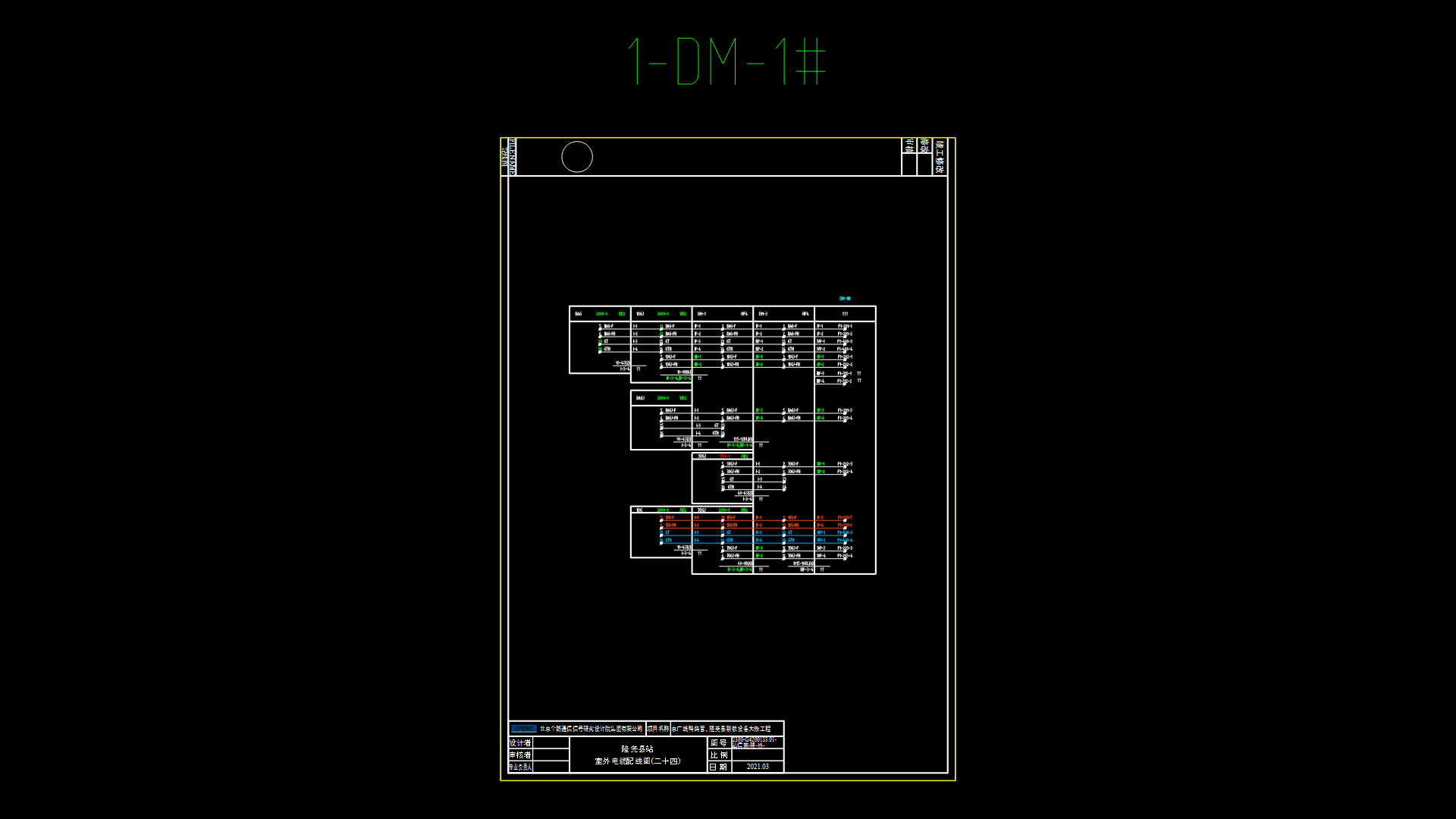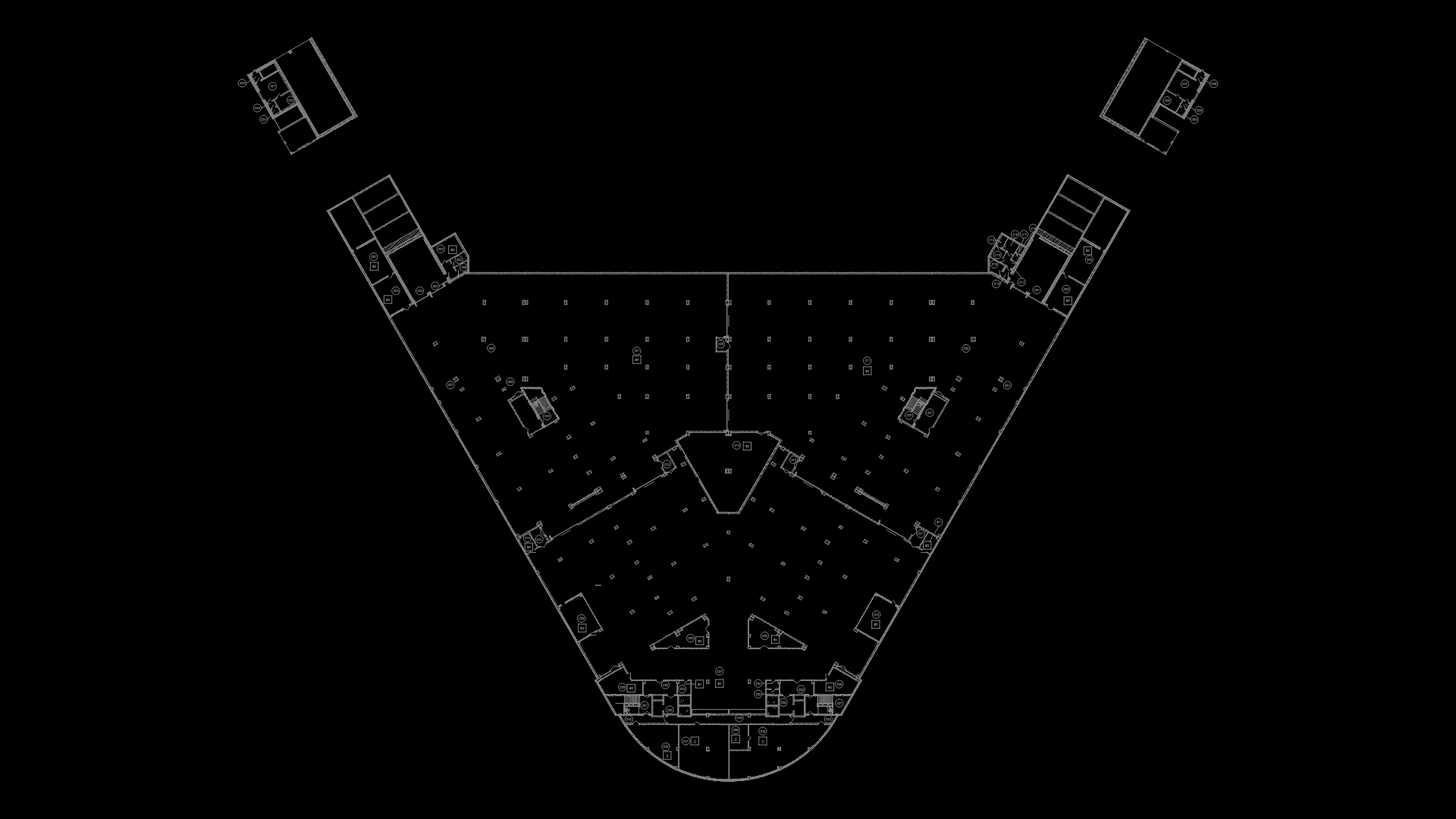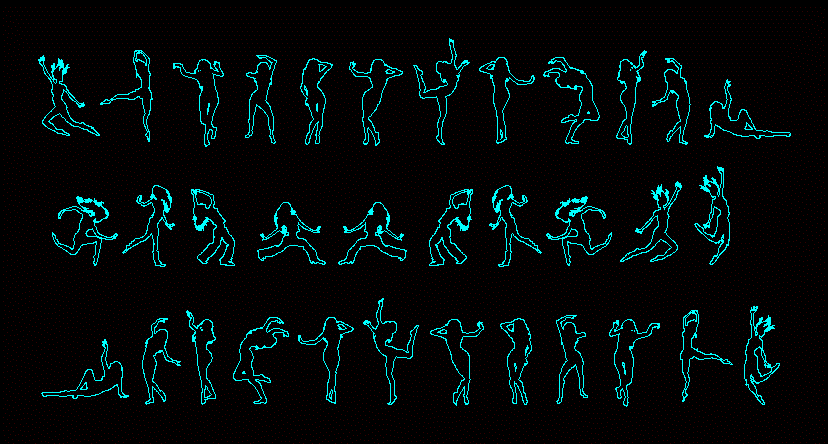Bus Terminal DWG Detail for AutoCAD
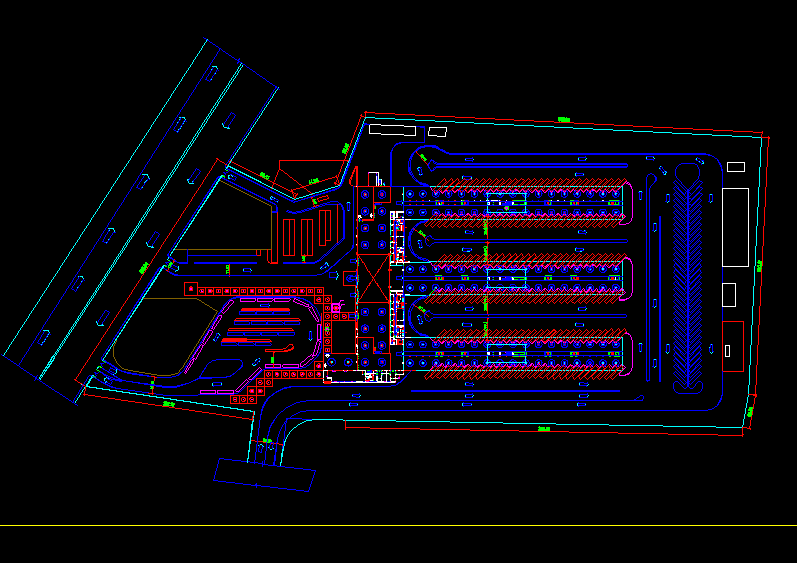
Busterminal for Intercity and intracity buses – Main ground floor plan; detailed;dimensions
Drawing labels, details, and other text information extracted from the CAD file:
lawn, with u.g sump, pump room, proposed site, boundary, r o a d, maintenance shed, existing compound wall, elect. sub station, s o u t h a s i a n f e d e r a t i o n, r o a d, time office, shops, elec. db. rm., first floor above, entry, service, telephone area, enq., lobby, finger, maintenance, s h o p a r e a, w a i t i n g a r e a, shop, m e d i a n s t r i p, l a n d s c a p e d a r e a, t o v a d a p a l a n i, exit, vehicle, s t a t i o n, p a v e m e n t, p a r k i n g, s i t e f o r, d r o p – o f f p o r c h, g u e s t h o u s e, s e w a g e p u m p i n g, staff parking, area, bus, washing, station, fuelling, umbrella column, elec. rm., store, a g e n c i e s, t r a v e l, pantry, t o i.,, g.,, l a.,, e x p a n s i o n o f k r i s h n a w a t e r p r o j e c t, m e t r o w a t e r b o a r d l a n d, proposed site boundary, main, entry porch, front paved plaza, time office, enquiry, p e d e s t r i a n w a l k w a y, p a v e d a r e a, pedestrian, info., p a v e m e n t, o f f i c e, i n t r a – c i t y, b u s d e p o t, vehicle entry, s i t e f o r, c o m m e r c i a l, d e v e l o p m e n t, t o a n n a n a g a r w e s t, inter-state bus, proposed, c h o o l a i m e d u h e a d w o r k s, a d v a n c e b o o k i n g b l o c k, m a i n t e r m i n a l h a l l, i d l e b u s p a r k i n g, m e t r o w a t e r b o a r d l a n d
Raw text data extracted from CAD file:
| Language | English |
| Drawing Type | Detail |
| Category | Transportation & Parking |
| Additional Screenshots |
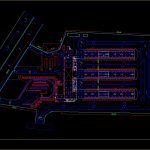 |
| File Type | dwg |
| Materials | Other |
| Measurement Units | Metric |
| Footprint Area | |
| Building Features | Garden / Park, Parking |
| Tags | autocad, bus, buses, DETAIL, details, DWG, floor, ground, main, plan, terminal |
