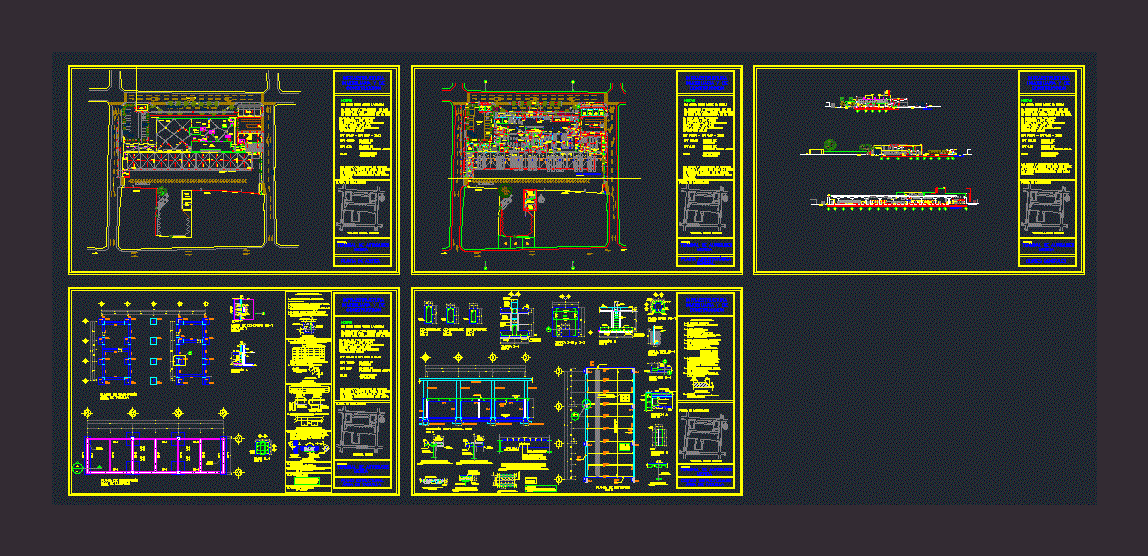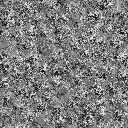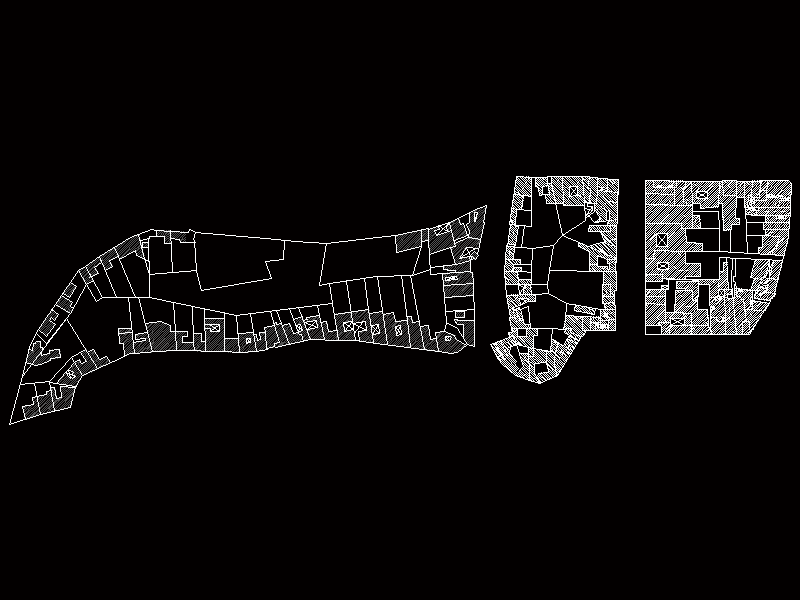Bus Terminal – Merida – Yucatan DWG Full Project for AutoCAD

The project area lockers, waiting room (room platinum pre board room, room for arrivals and departures lounge) area service platforms; guardhouse; premises , health, administrative area (office promoter, general manager, supervisor, area reservations, ticket warehouse, market supervision, secretaries, operations control, kitchen – dining room, wardrobe, health) The project consists of structural footings and runs, metal columns, concrete wall, floor mezzanine (losacero); existing slab (caissons) and inverted umbrella (zone platforms) The file contains: 1. Plant cover 2. Architectural Floor 3. Architectural Cortes 4 and 5. Plants and plant structural
Drawing labels, details, and other text information extracted from the CAD file (Translated from Spanish):
building services, emergency plant, steel, reinforcement, concrete, coating, rods, rod., bending, rod size, diameter, rod, diameter, standard hooks for primary reinforcement., overlap detail, welding, vertical , horizontal, angle, type, general notes, dimensions in centimeters, except indicated., levels in meters., the dimensions govern the drawing, do not take measurements to scale., verify dimensions and levels in the field., structural will be according to the Following table, the minimum coating of rods and elements, the anchoring and overlapping lengths of the rods, will comply with the following table, unless otherwise indicated in the drawing, concrete class i, reinforcement in the same. flat., must use low hydrogen electrodes of the, for the welding in the reinforcement rods, recommended practices for welding steel, measured with thermal crayon, according to the, the seismic coefficient used in the design is:, the capacity of the floor :, three-bar package, the lengths of the table, in the case of bars that are part of a, capacity used in accordance with data provided by the customer, please confirm with study of mechanical flooring, bevel type, plate, steel notes, dimensions are in millimeters., do not take measures to scale, the dimensions apply, to the drawing., the steel to be used will be :, according to the specifications of the aws, inch of anticorrosive paint., all structural elements must have a minimum tension of :, the screws must be tightened to one, the torque wrench must be calibrated with the tensometer to the minimum tensions and obtain the correct torque for tightening the area. more rigid towards the flexible zone, screws. the tightening should start at the, specified., Verifying that tension is given, all the structural elements that will be welded in the field, will not be painted when, the corresponding bevel., Penetration, should be prepared with, all the plates that have welding of, important :, elaborate the planes of manufacture from, of the planes of design., distance between supports, see architectural project, quarter of maqinas, cellar, pend., roof, plant of covers, boards, expansion of concrete slab, bap, vacuum, tel., semaforo, antenna, water tank, booth, ramp, trade, deck sheet, deck, training room, water tank, adjoining, electrical room, green area, departure room , market supervision, luggage, tacography, bus departure, surveillance, proy. of cover, platforms direct service, arrivals hall, women toilets, clothes guards operators, traffic manager, bathroom, boxes, rest room, operations control, platinum room, court, lockers, proy. corporate faldon, box office, proy. trabe, andenes ordinary service, sanitary plus, men sanitary, pre-board room, bathroom m., bathroom h., commercial space, ticket warehouse, sales promoter, control, host, ATM, promoter, reservations area, secretaries, supervisor, exit platforms, access to room, exit, general assembly plant, taxis, manager, commercial, food, platinum luggage, coffee area, luggage, cto. lpza., collection, terminal access, cleaning provider, access, delismart, access to prov. and adm., box, taxi module, kitchen, dining room, reception, meeting room gia, gia serv., intermediate, secret., doctor, warehouse, emco, cleaning, duct, proy. slab, proy. of offices, flagpole, curbstone, control booth, supply warehouse, bar, projection eaves, pit, septic tank, tables area, b.a.p., up, ups, proy. canceleria, bus access, corridor, stool, cellar, commercial area, new area, winery, treatment plant, new area, electrical substation, monitor, drawer units, wines and liquors, sweets, isotonic, gondola, central, bread, snacks, cookies, oven , microwave, coffee maker, hot-dogs, nachos, cheese, soups, open, case, food, fast, newspaper, juice, beer, supplies, and articles, personal use, pharmacy, icee, slush, twin-jet, water, magazines, waters and, dairy and, exhibitor, blankets, mijitorio, child, public telephones, transformers, elevated tank, court a-a ‘, yard maneuvers, destination, ventilation, departure room, ordinary service, boardroom, shopping, file, quality, hidden perfatrim corner with redimix, existing staircase, continuous load gutter, ordinary service administration, street, new trade area, passengers disembarkation, b-b ‘cut, parking, access parking, bus exit, bus ready, pedestrian crossing, facade c-c ‘, ve Controlled speed, federal public service, departure room ordinary service platforms, terrace, floor slab, column, dimensions cm, contratrabe, pc, standard nut, flat roller, running shoe, existing shoe, foundation plant, existing die, column of existing concrete, block wall
Raw text data extracted from CAD file:
| Language | Spanish |
| Drawing Type | Full Project |
| Category | Transportation & Parking |
| Additional Screenshots |
 |
| File Type | dwg |
| Materials | Concrete, Steel, Other |
| Measurement Units | Metric |
| Footprint Area | |
| Building Features | Garden / Park, Deck / Patio, Parking |
| Tags | area, autocad, board, bus, DWG, full, merida, pre, Project, room, terminal, waiting, yucatan |









Hi, one cuestion, the coste is in dollars or another coin type?