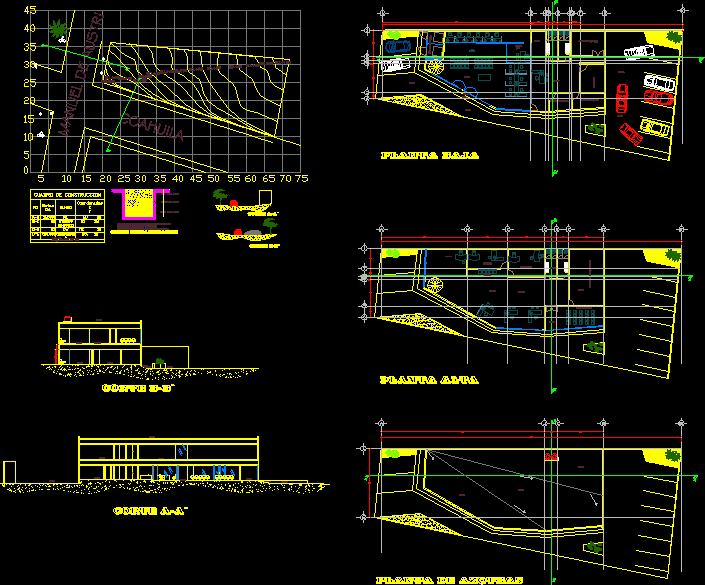Bus Terminal — Restaurant, Hotel, Offices DWG Block for AutoCAD

The ground floor contains a waiting room, offices, a restaurant and a mezzanine for storage of luggage and parcels, accessible by stairs. The upper floors contain hotel rooms of various sizes, with and without private baths, accessible directly from the exterior by stairs.
Drawing labels, details, and other text information extracted from the CAD file (Translated from Spanish):
main street, secondary street, property of third parties, kitchen – dining room, offices, sh – h, sh – m, proy. mezzanime, living room, closet, bedroom, waiting room, office, dining room, mezzanine, tarred surface, sealed and painted, reception, living room, elevation – main street, elevation – secondary street, floor of ceilings, first floor, second floor , third floor, type, windows, cant., obs., aluminum, doors, wood, cut cc, cut aa, box of openings, mezzanine, mezzanine floor, iron, living, ss.hh, ss.hh., living- be, cut bb, bruña, reception
Raw text data extracted from CAD file:
| Language | Spanish |
| Drawing Type | Block |
| Category | Office |
| Additional Screenshots |
 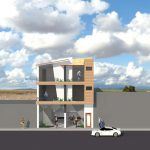 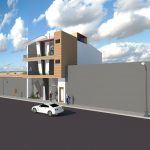 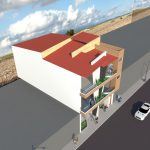 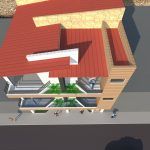 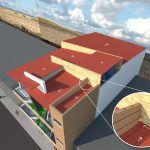 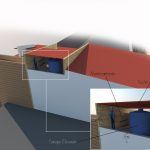 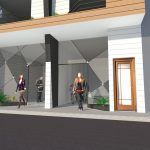 |
| File Type | dwg |
| Materials | Aluminum, Wood, Other |
| Measurement Units | Metric |
| Footprint Area | |
| Building Features | |
| Tags | autocad, banco, bank, block, bureau, buro, bürogebäude, bus, business center, centre d'affaires, centro de negócios, DWG, escritório, floor, ground, Hotel, immeuble de bureaux, la banque, mezzanine, office, office building, offices, prédio de escritórios, Restaurant, room, storage, terminal, waiting |



