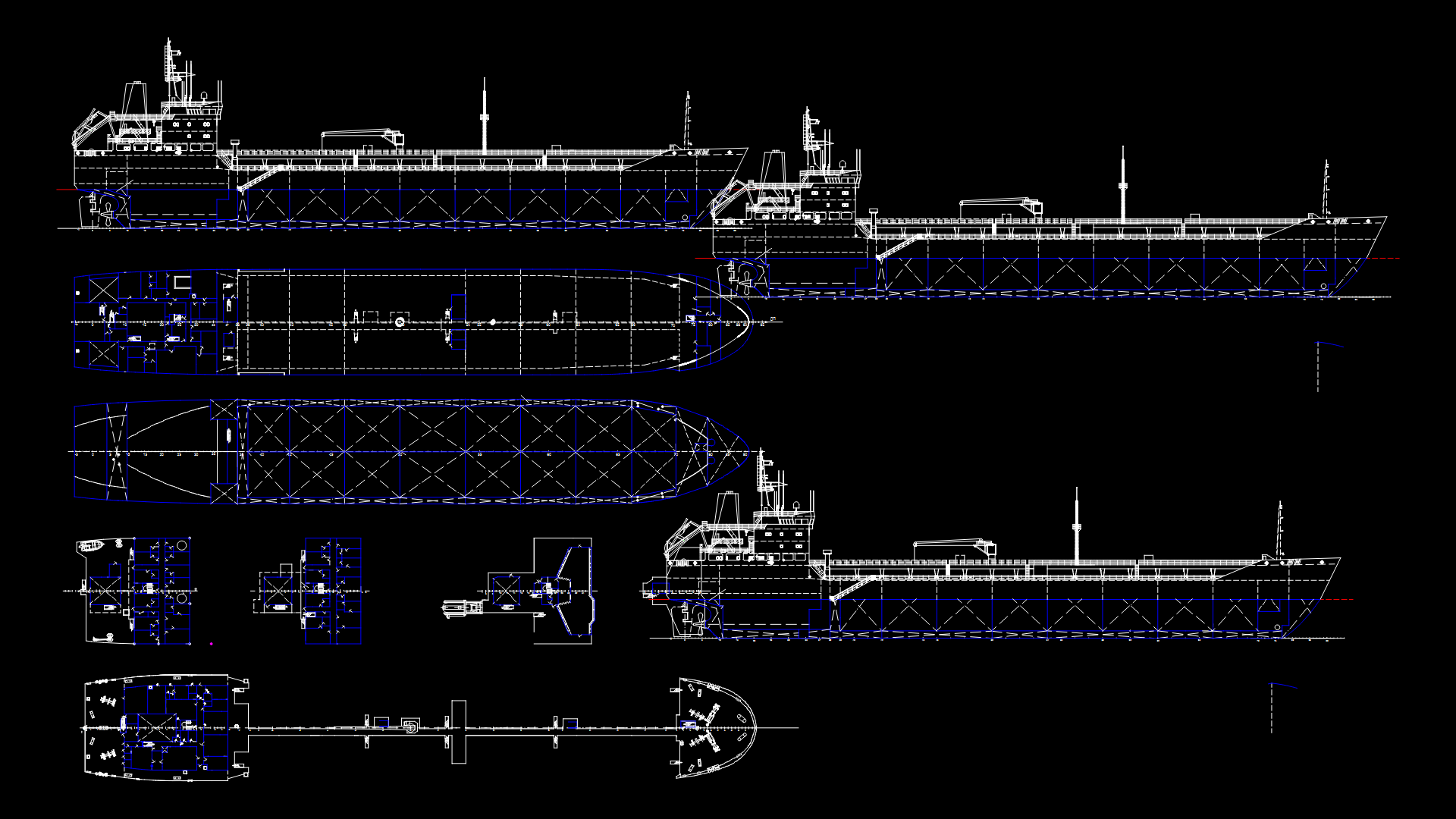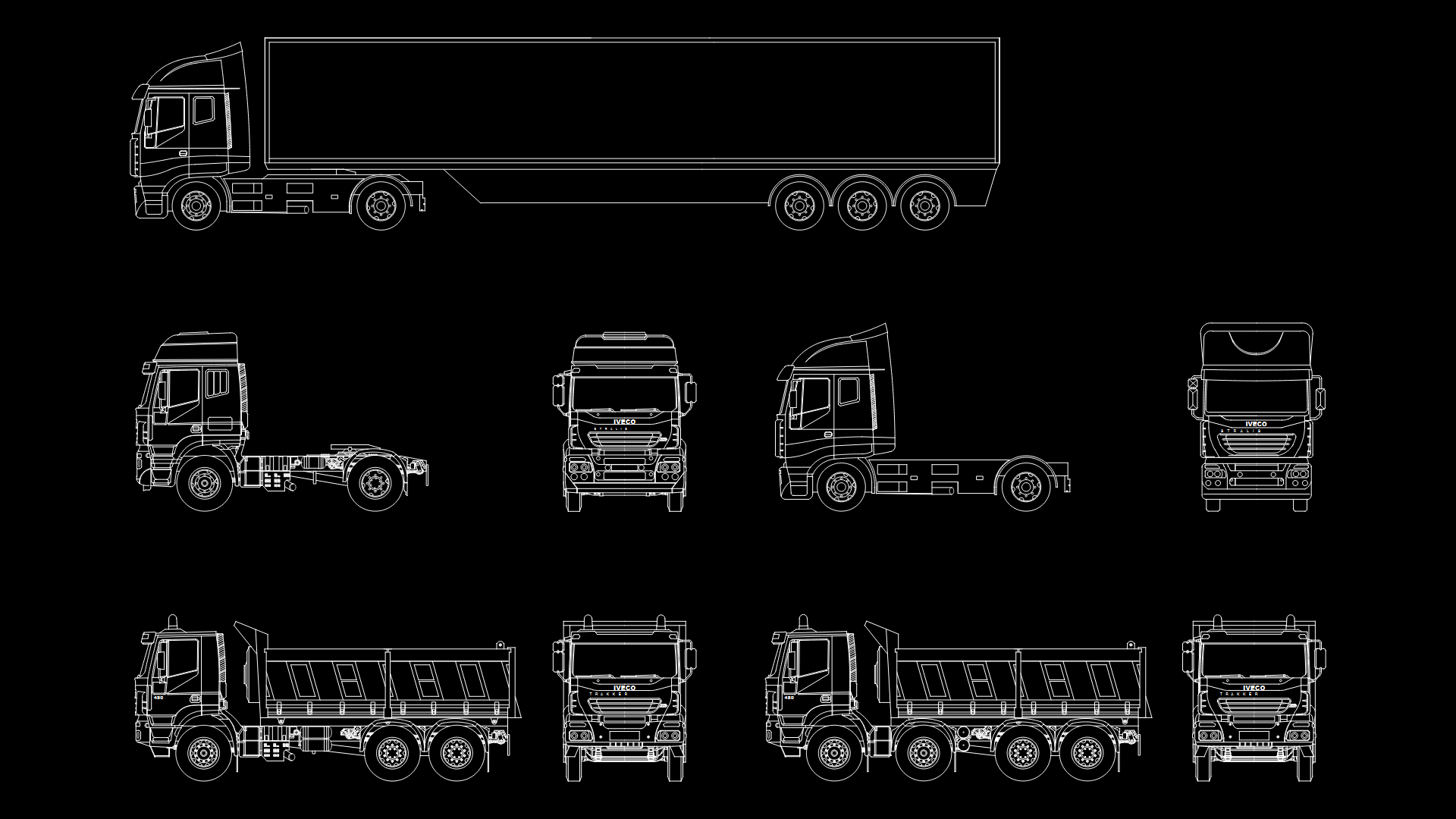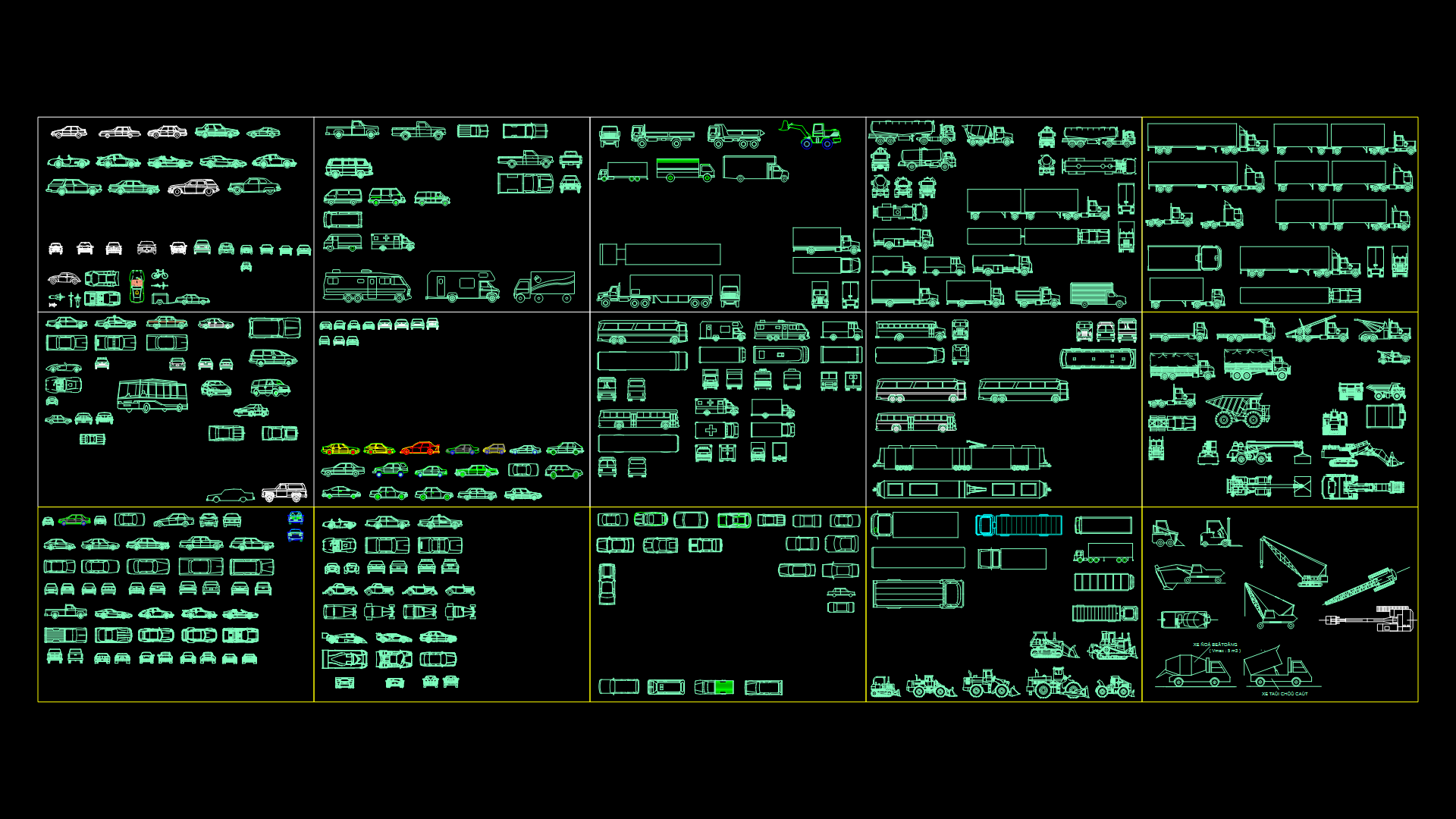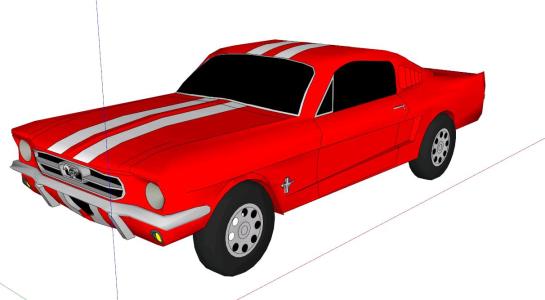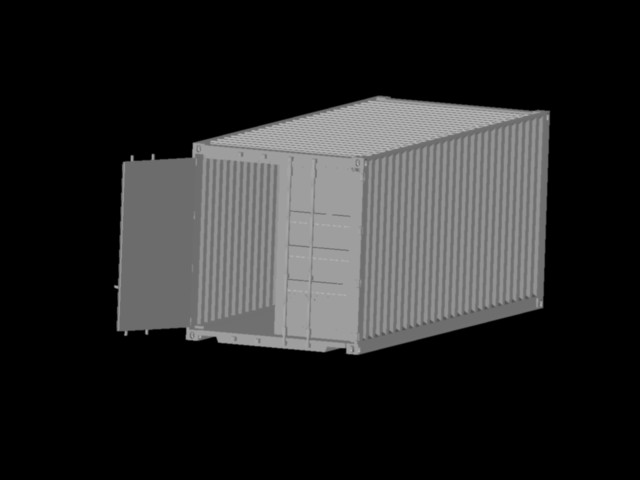Choose Your Desired Option(s)
×ADVERTISEMENT
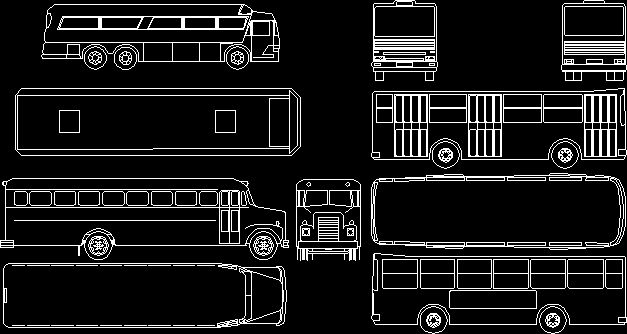
ADVERTISEMENT
Buses of various types in plan and elevation
Drawing labels, details, and other text information extracted from the CAD file (Translated from Spanish):
exit, bus, circular, entrance
Raw text data extracted from CAD file:
| Language | Spanish |
| Drawing Type | Plan |
| Category | Vehicles |
| Additional Screenshots |
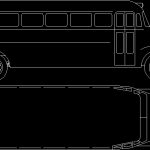 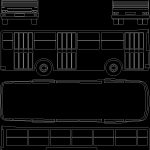 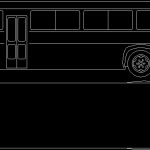 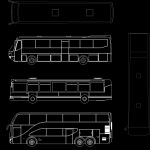  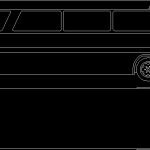 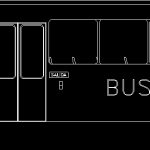 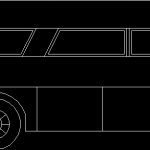 |
| File Type | dwg |
| Materials | Other |
| Measurement Units | Metric |
| Footprint Area | |
| Building Features | |
| Tags | autocad, buses, crane, DWG, elevation, guindaste, kran, plan, Transportation, truck, types |
