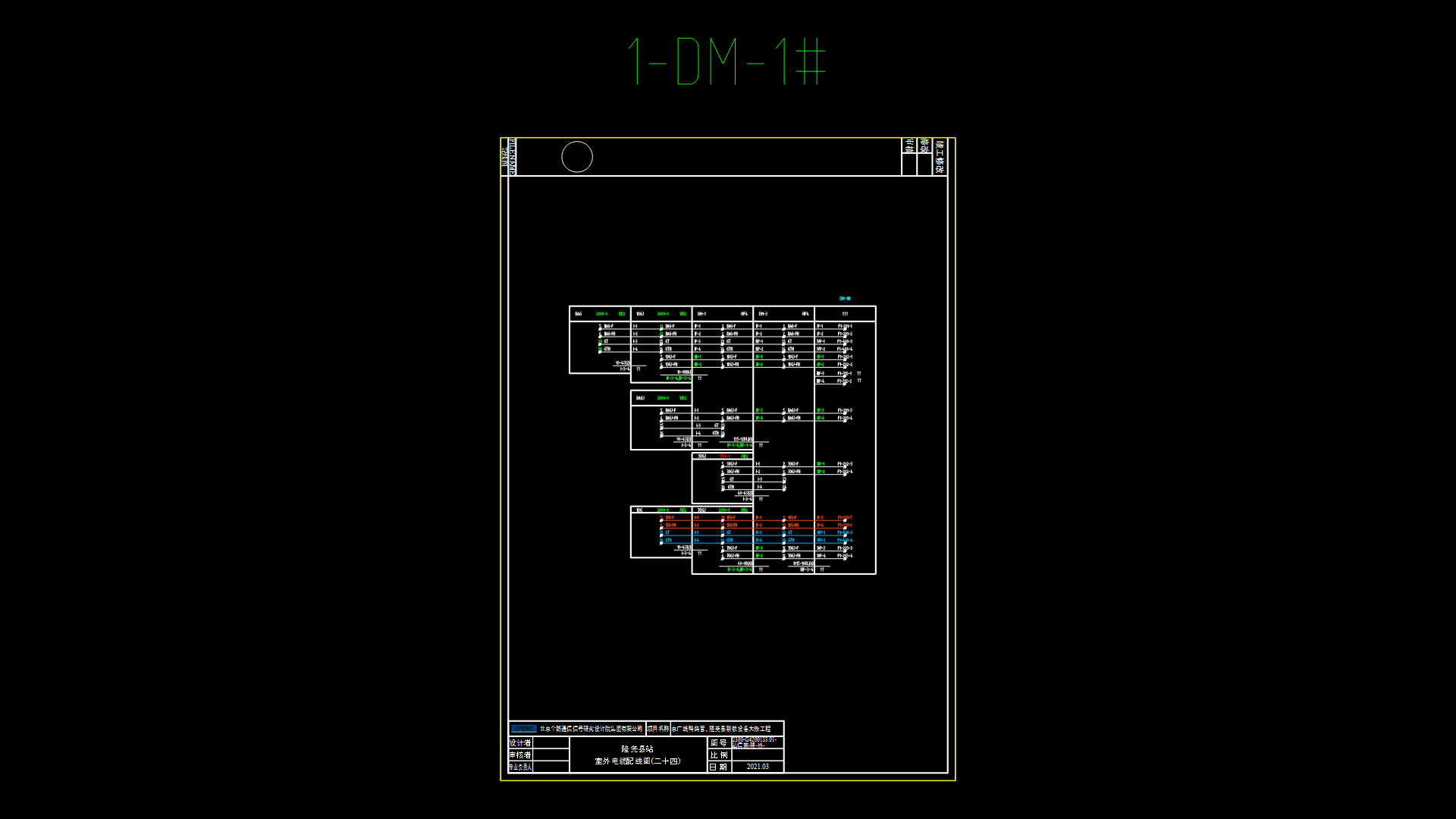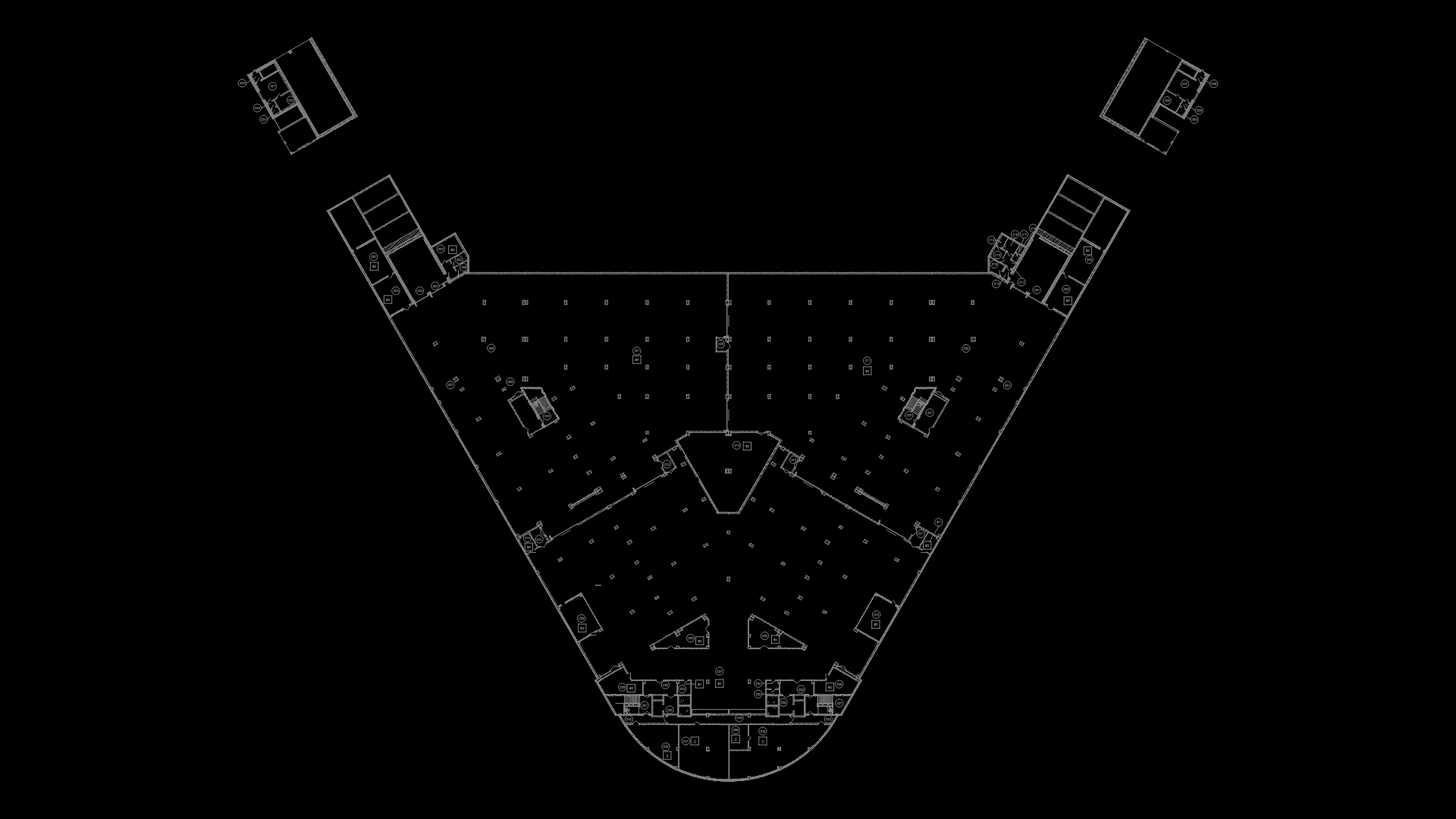Buses’s Terminal DWG Block for AutoCAD

Plant of buses’s terminal
Drawing labels, details, and other text information extracted from the CAD file (Translated from Spanish):
vazquez cisneros claudia l, architectural, uaem, access plaza, main access, ramp, projection, truck bay, public parking, local bus access, wait, departure platforms, fourth machines, mechanical workshop, platforms, foreign buses, access to workshops and platforms, access waiting area, waiting area, outbound buses, awards and services employees, access employees, parking, access conceciones, building communication, water mirror, access to area, operators and offices, main lobby, lockers, restrooms, exit, cafeteria, service for employees, employees m, sanitary m., sanitary h., employees h, islands, waiting room, circulation, shelves, lobby, cashier, access services, accounting, emergency exit, management, kitchen, comandas , warehouse, telephone, area of meetings, operators, reception
Raw text data extracted from CAD file:
| Language | Spanish |
| Drawing Type | Block |
| Category | Transportation & Parking |
| Additional Screenshots |
 |
| File Type | dwg |
| Materials | Other |
| Measurement Units | Metric |
| Footprint Area | |
| Building Features | Garden / Park, Parking |
| Tags | autocad, block, bus, buses, DWG, plant, terminal |








