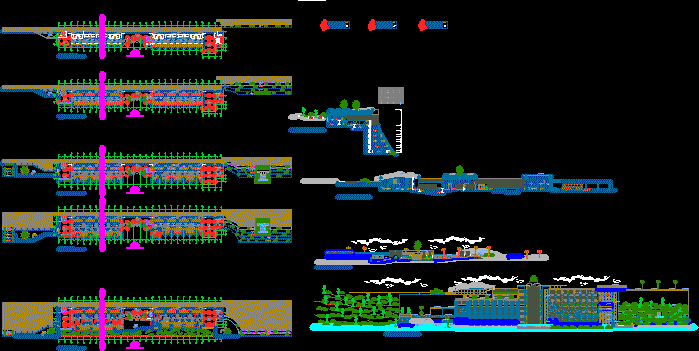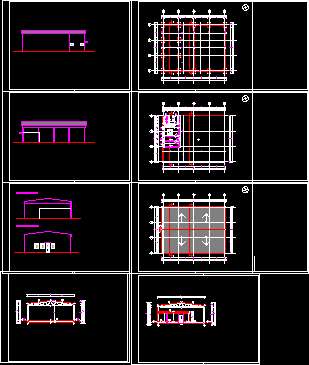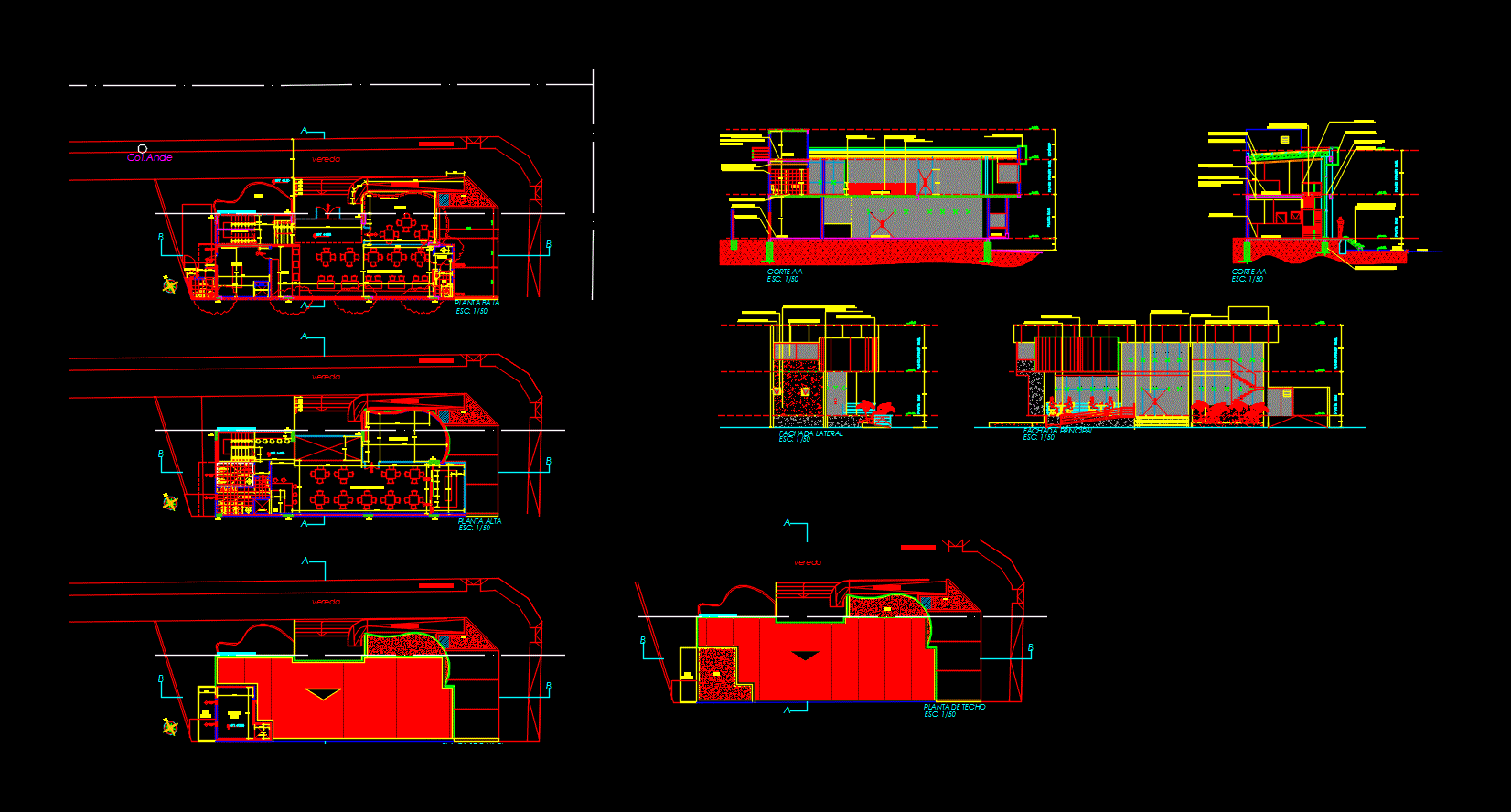Business Center DWG Full Project for AutoCAD

THIS PROJECT IS MADE IN PERU – Chiclayo, THE SUBJECT WAS A BUSINESS CENTER, PROJECT THAT HAS AUDIENCES, RESTAURANTS, OFFICES, AND PLACES AS THE BUSINESS WITH STUNNING OFFICE BUILDING SYSTEM OF EMERGENCY; STRUCTURES. THE BASEMENT HAS A PARKING LOT, THE FIRST FLOOR WITH A GREAT PLACE AN AUDITORIUM MINIMARQUET; RESTAURANT AND THE MAIN ENTRANCE TO THE BUILDING BUSINESS, THE SECOND LEVEL HAS A SPA AND OFFICES, THE THREE OFFICES ARE UP. FLOOR PLANS, ELEVATIONS AS YOUR CUT AND STRUCTURAL SYSTEM
Drawing labels, details, and other text information extracted from the CAD file (Translated from Spanish):
air conditioning, c. of machines, circuit c., g. electrogen, cleaning, storage, changing rooms, emergency exit, foyer, gray carpeted floor, gray carpeted floor, polished concrete floor, minimarket, box, reception, ss.hh., aerobics, machines, waiting, recep. , ceramic floor, shower, model toilet, light color, jet siphon, wastebasket, model urinal, bambi, trefoil, ss.hh, ovalin sonet, storage, hall, kitchen, storage, pantry, storage, vest .., restaurant, stores, seating area, stage, changing room, bolet., seating area, hall elevators, ss.hh. males, ss.hh. ladies, sanitary duct, hall lifts, vehicles, vehicles, limp., metal structure, PVC channel, panel in drywall, wool fiber filling, emergency exits, wood cladding with sound-absorbing treatment, false sky plates with treatment, sound absorbing and thermal insulation, air conditioning ducts, high-traffic gray carpet, spot light fixtures, fixed cables for suspension, false sky, grid projection for lighting, pedestrian sidewalk, parking of vehicles, plant basement – parking vehicular, be, secretary, administrative management, general management, reception, sum, controllers, emerg. exit, lobby, sunken plaza, maneuvering yard, semi basement parking, cash, public telephones, security chief, computer room, exit emerg., control and monitoring, personal income, control, multiple office, meeting room, retro stage, floor ceramic series habitat, delivery of products, frozen products, prepared, washed and stored, trade, bar, prepared, bar, projection area, service area sum, office type a, office type b, work area, management, meeting room , administration, auditorium, projection room, auditorium, tv room, surveillance, office type c, work area, administration, seventh-eighth level plant, office a, comp room, reception recep, office c, patio, b type office, parking, first level floor, second level floor, third level floor, cc cut, bb cut, aa cut, flat parking structures, semi basement, general plan structures
Raw text data extracted from CAD file:
| Language | Spanish |
| Drawing Type | Full Project |
| Category | Office |
| Additional Screenshots |
 |
| File Type | dwg |
| Materials | Concrete, Wood, Other |
| Measurement Units | Metric |
| Footprint Area | |
| Building Features | Garden / Park, Deck / Patio, Elevator, Parking |
| Tags | Auditorium, autocad, banco, bank, bureau, buro, bürogebäude, business, business center, center, centre d'affaires, centro de negócios, chiclayo, DWG, escritório, full, immeuble de bureaux, la banque, office, office building, parking, PERU, prédio de escritórios, Project, Restaurant, restaurants, spa, subject |







