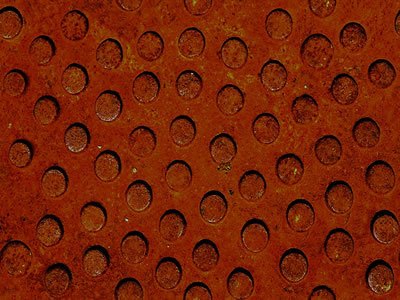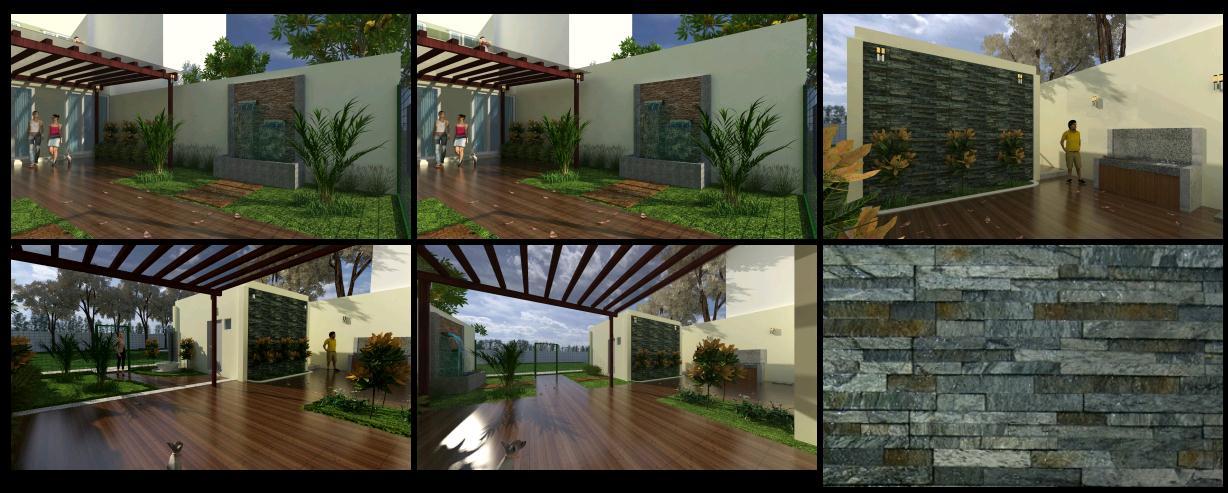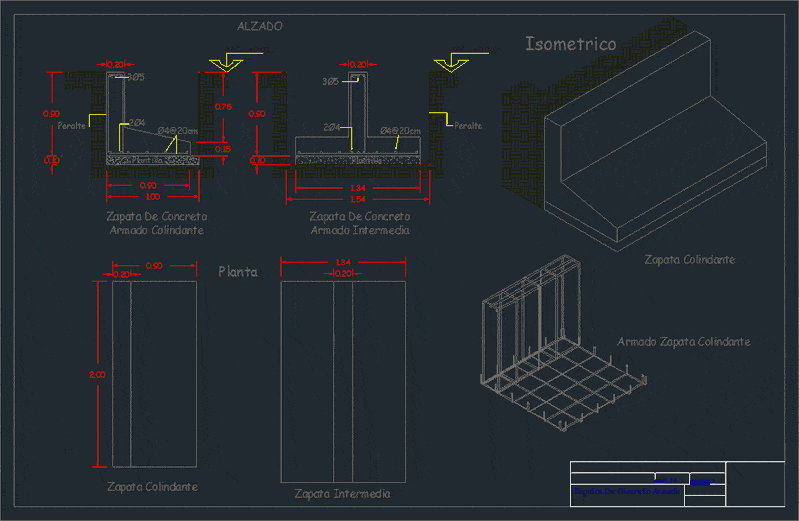Business Center DWG Full Project for AutoCAD

PROJECT WITH TWO SECTORS;THE FIRST A TOWER WITH OFFICES AND HOTEL FIVE STARS; THE SECOND; COMMERCIAL ZONE.
Drawing labels, details, and other text information extracted from the CAD file (Translated from Spanish):
axis, hall of service, elevator hall, runner, previous lobby, previous lobby, ss.hh, npt, hall of service, elevator hall, runner, previous lobby, previous lobby, ss.hh, npt, hall of service, elevator hall, runner, previous lobby, previous lobby, ss.hh, npt, hall of service, elevator hall, runner, previous lobby, previous lobby, s.h., vehicular circulation, parapet, pending, parapet, pending, npt, vehicular circulation, npt, vehicular circulation, pending, pending, hall of service, elevator hall, runner, previous lobby, previous lobby, ss.hh, npt, office type, cubicle, reception, s.h., hab. simple, w.c., s.h., w.c., s.h., w.c., s.h., w.c., s.h., w.c., s.h., w.c., s.h., hab. junior, s.h., w.c., hab. junior, s.h., w.c., s.h., w.c., s.h., hab. junior, s.h., w.c., hab. junior, s.h., w.c., s.h., w.c., s.h., waiting room, suite room, s.h., w.c., s.h., w.c., s.h., w.c., s.h., w.c., suite room, npt, parapet, proy floor, store, exhibition area, sculpture area, npt, lobby, conference hall, npt, conference hall, npt, conference hall, npt, conference hall, npt, conference hall, npt, conference hall, npt, meeting room, npt, meeting room, npt, Conference room, preparation room, D.E.P., waiting room, Conference room, preparation room, capacity, npt, s.h., reception, npt, ramp, hall of service, elevator hall, runner, previous lobby, D.E.P., D.E.P., hall of service, elevator hall, runner, previous lobby, elevator hall, hall of service, office type, elevator hall, hall of service, office type, elevator hall, hall of service, office type, elevator hall, hall of service, office type, elevator hall, hall of service, office type, elevator hall, hall of service, office type, elevator hall, hall of service, office type, elevator hall, hall of service, office type, elevator hall, hall of service, office type, elevator hall, hall of service, office type, elevator hall, hall of service, office type, elevator hall, hall of service, office type, elevator hall, hall of service, office type, elevator hall, hall of service, elevator hall, hall of service, elevator hall, hall of service, elevator hall, hall of service, elevator hall, hall of service, elevator hall, hall of service, elevator hall, hall of service, elevator hall, hall of service, elevator hall, hall of service, elevator hall, hall of service, elevator hall, hall of service, elevator hall, hall of service, elevator hall, hall of service, waiting room, elevator hall, hall of service, elevator hall, hall of service, from:, date:, sheet, scale:, April, flat:, theme:, student:, first, center, martinez, course:, workshop, college:, palm, Richard, unversity, town planning, architecture, faculty of, business, teacher charge:, arq William, evaluation:, tisoc y., Independence, level viii, ferreyra, Judah, plant, from:, date:, sheet, scale:, April, flat:, theme:, student:, first, center, martinez, course:, workshop, college:, palm, Richard, unversity, town planning, architecture, faculty of, business, teacher charge:, ar
Raw text data extracted from CAD file:
| Language | Spanish |
| Drawing Type | Full Project |
| Category | Misc Plans & Projects |
| Additional Screenshots |
 |
| File Type | dwg |
| Materials | |
| Measurement Units | |
| Footprint Area | |
| Building Features | Elevator |
| Tags | assorted, autocad, business, center, commerce, commercial, DWG, full, Hotel, offices, Project, sectors, stars, tower, zone |







