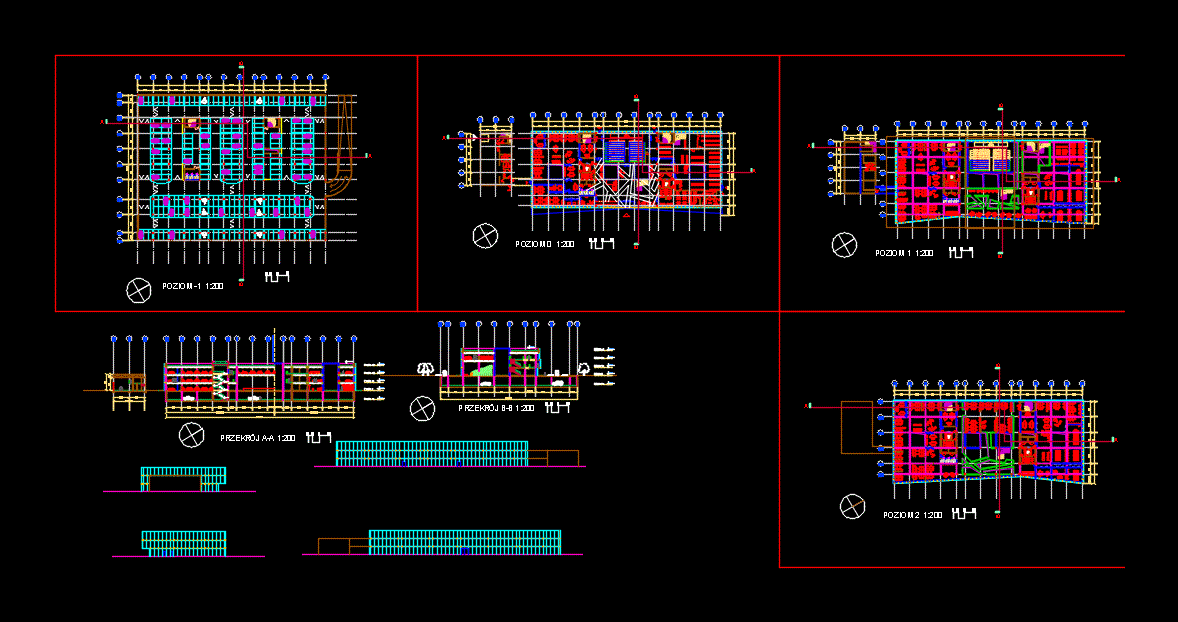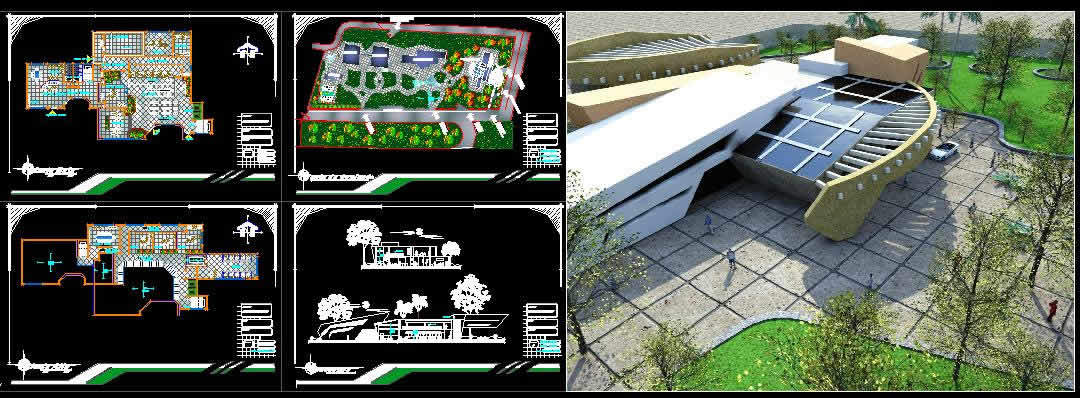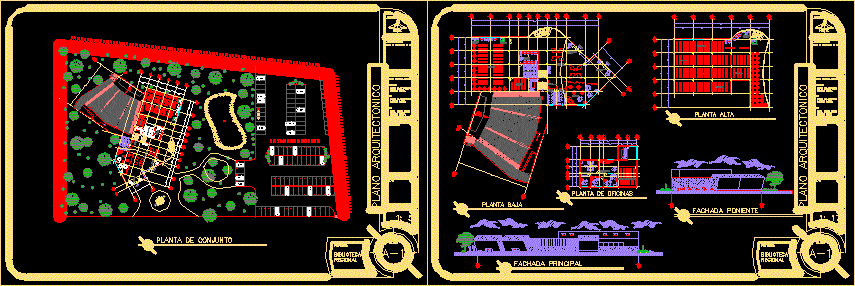Business Incubator DWG Full Project for AutoCAD
ADVERTISEMENT

ADVERTISEMENT
Project of a business incubator with underground parking and an auditorium. Plan is based on open – space scheme. Building has four storeys; each designed for specific work activities. Dwg includes detailed plans; sections; elevations and site plan.
Drawing labels, details, and other text information extracted from the CAD file (Translated from Galician):
chief-admon, iii
Raw text data extracted from CAD file:
| Language | Other |
| Drawing Type | Full Project |
| Category | Office |
| Additional Screenshots | |
| File Type | dwg |
| Materials | Other |
| Measurement Units | Metric |
| Footprint Area | |
| Building Features | Garden / Park, Parking |
| Tags | Auditorium, autocad, banco, bank, based, bureau, buro, bürogebäude, business, business center, centre d'affaires, centro de negócios, DWG, escritório, full, immeuble de bureaux, la banque, office, office building, open, parking, plan, prédio de escritórios, Project, space, underground |








