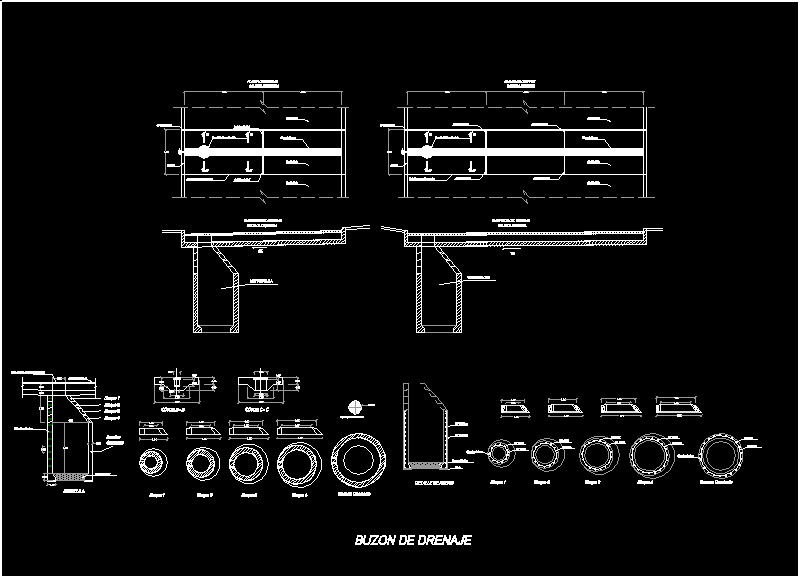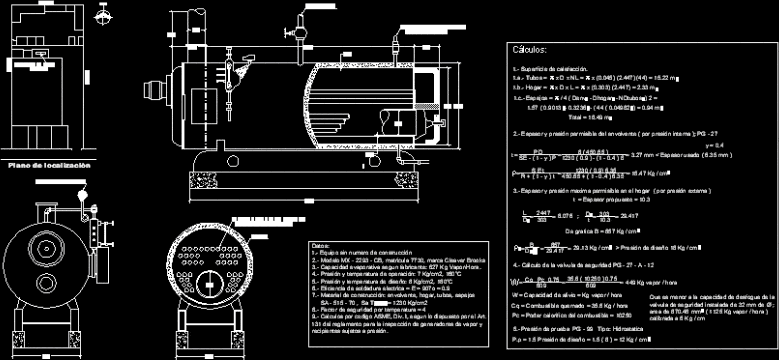Buzon Drainage DWG Block for AutoCAD
ADVERTISEMENT

ADVERTISEMENT
Buzon Drainage
Drawing labels, details, and other text information extracted from the CAD file (Translated from Spanish):
Tape on plastic, Sole, block, Constant section, Cast iron grid cap, Cm splicing, Track level, Sardinel, Sardinel joint, Separating transverse joint, cut, Stairway hole, Tape on plastic, Drainage grate, Cover cast iron grid, Steel detail, block, Drainage grilles, Track level, Cast iron grid cap, Longitudinal joint, Left driveway, detail, section, constant, see detail, Left driveway, Right-hand driveway, see detail, Track level, Sardinel, Sardinel joint, Separating transverse joint, Drainage grilles, Track level, Cast iron grid cap, Longitudinal joint, Longitudinal joint, Right-hand driveway, Drainage plant, Drainage elevation, cut, Drainage box
Raw text data extracted from CAD file:
| Language | Spanish |
| Drawing Type | Block |
| Category | Water Sewage & Electricity Infrastructure |
| Additional Screenshots |
 |
| File Type | dwg |
| Materials | Plastic, Steel |
| Measurement Units | |
| Footprint Area | |
| Building Features | |
| Tags | autocad, block, drainage, DWG, kläranlage, treatment plant |








