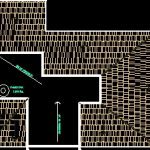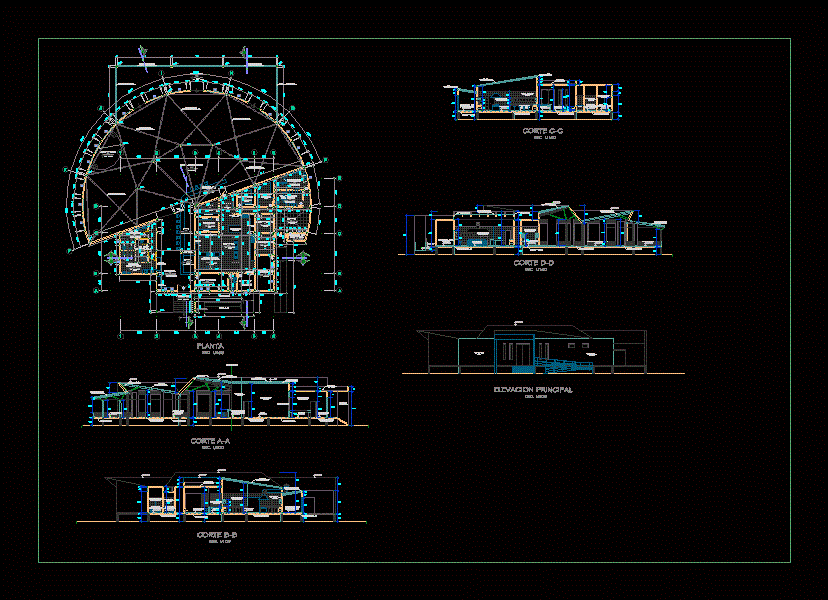Cabin DWG Block for AutoCAD
ADVERTISEMENT

ADVERTISEMENT
PLANTA ARQUITECTÓNICA DE PROPUESTA DE UNA CABAÑA DE UN NIVEL
Drawing labels, details, and other text information extracted from the CAD file (Translated from Spanish):
p. of arq enrique guerrero hernández., p. of arq Adriana. rosemary arguelles., p. of arq francisco espitia ramos., p. of arq hugo suárez ramírez., laundry room, utility room, garden, access, ramp, bathroom, well, private moctezuma, adjoining, tinaco cap., b.a.p., master bedroom, living room, reception, dining room, kitchen, study, fireplace
Raw text data extracted from CAD file:
| Language | Spanish |
| Drawing Type | Block |
| Category | Parks & Landscaping |
| Additional Screenshots |
 |
| File Type | dwg |
| Materials | Other |
| Measurement Units | Metric |
| Footprint Area | |
| Building Features | Garden / Park, Fireplace |
| Tags | amphitheater, autocad, block, cabin, de, DWG, park, parque, planta, recreation center, una |








