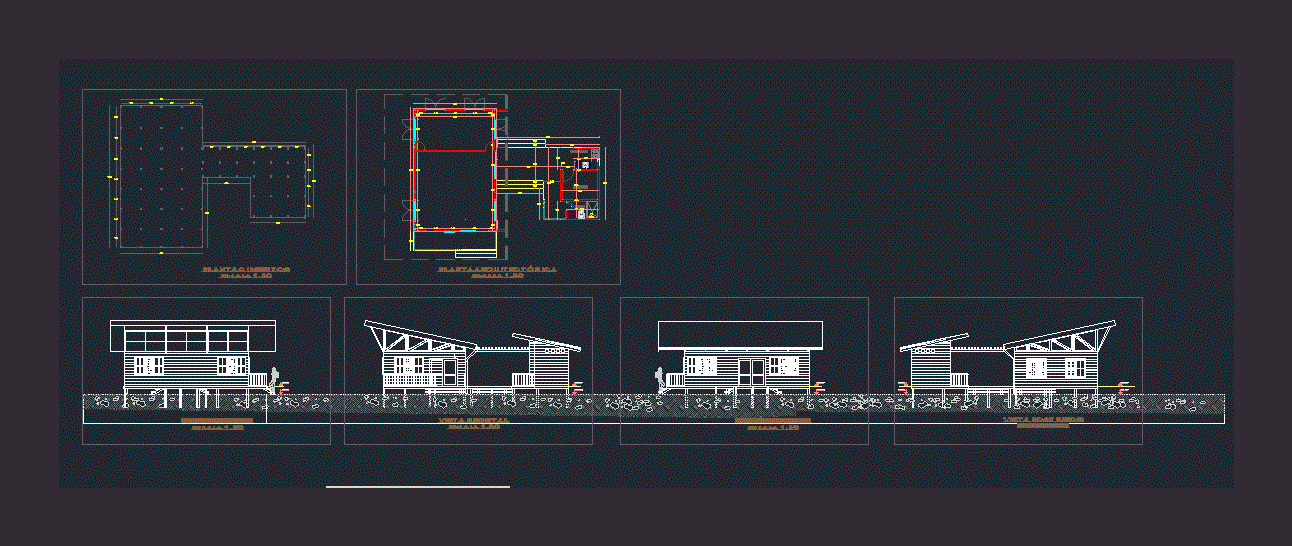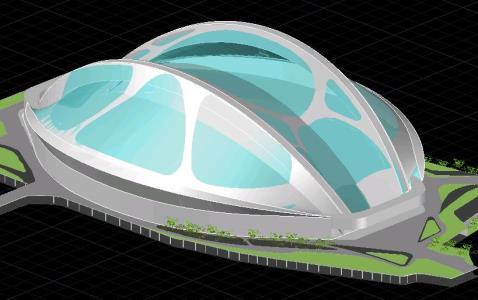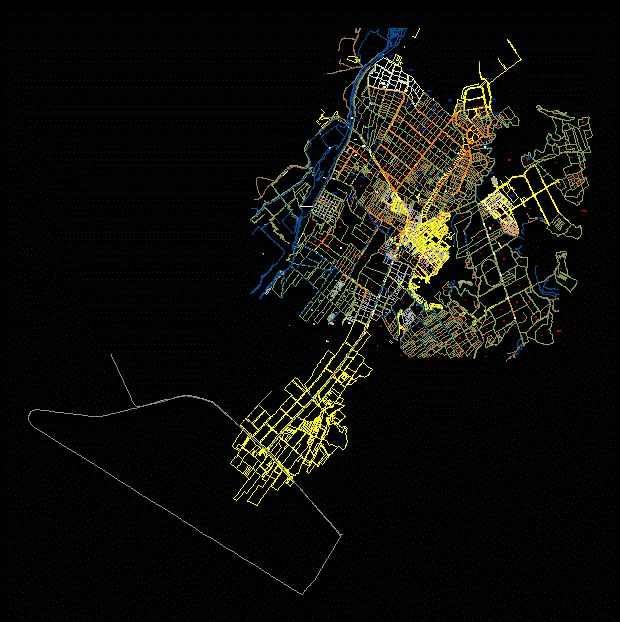Cabin DWG Block for AutoCAD

Ecological cabins – Ground – Cortes – Views
Drawing labels, details, and other text information extracted from the CAD file (Translated from Spanish):
compaq, num pad, inter-pause, stamp system, ins, bloc scorr, canc, fine, canc, invio, invio, ctrl, alt gr, alt, esc, ctrl, Juan Carlos Hernandez, plant, bath, cellar, kitchenette, Front frontal view, posterior view posterior, left-left view, right view right, n.p.t., indoor cover plant, cement plant, cover on flat surfaces areas: a. didactic, wooden lintel in case of high height, dry joint, sand cement mortar, concrete cookies, wooden dowel, metal, galvanized mesh for mortar base, metal holland washer, cement mortar, sand cement flat molding painted white, plaster of painted with lime pigments, interior surface obtained with formwork, compacted soil, detail of foundations walls, new enameled floor. in following environments: etc., with internal formwork, stone wall seen with place stone, Cyclopean foundation with local stone, natural floor, no overburden, cement mortar dosage, glue, Dosing concrete, red stone solaraje of the place no greater cm., compacted soil, natural floor, Wooden socle, parquet floor in the following areas: administrative dormitories, interior plaster, detail of floors, red stone welding obtained from the place, finished with biruleado painted white, stone wall, Lintel seen from plump eucalyptus wood painted white, fastening the slat with nail, bunches of straw tied with fibers, round slats where of new bunches of straw, polyethylene waterproof micron, surface of new sight in the, wooden slats eight of, reinforcement nail union beams, recesses for hollow cane, construction faith anchoring, armed structures on deck for the didactic environments, sky with cañahueca with exposed wooden beams, chase for beam support, support floor m. eucalyptus, reinforcement with mooring wire, wooden beams, chain beam, of cañahueca, reinforcement nail union beams, eucalyptus wood beams, Armor proposed for the existing construction, detail, detail, pending, space for the location of facilities, conduit of new, metal channel, reinforced wooden beam eucalyptus wood deck, screws for channel anchor, beam support wood eucalyptus. plump, grille of new lattice seen, new united grill with galvanized mooring wire, gutter, anchor of wooden columns, structure for pergolas, Beam of hº aº, pillars anchorage, zapata de hª cº stone of the place, wooden column eucalyptus, metallic profile, metal anchor, embedded metal plate, metal, metal, cut wood with eucalyptus motorcycle, pillar wood eucalyptus, metal, pillar of cut wood, Wooden frame, metal anchor, jonquil wood, putty, double glass, horizontal section, vertical section, window type, wooden slatted window, hinge, Wooden frame, double glass, wood window, construction details esc., red ceramic socket, support floor, finishes, Beam string of hªaª of cm., support floor, glazed ceramic interior finish, construction details esc., iron clamping, steel plates, metal seat type box, bolts, mm plates, slats, rail for pre-assembly of the grill with mooring wire, nails, stone colunma vista, new red for interior, concrete, red stone, compacted soil, earth of leaves for new, cutting edge esc., micron polyethylene waterproofing, armed eucalyptus wood deck. beam view, surface of new united with galvanized wire sky seen, bolts, metal plate type anchor, steel pin, travel of wood, wooden column cut eucalyptus, metal channel of width, plump ribbons where from new bunches of, construction faith anchoring, support floor m. eucalyptus, interior finish varnished glued cañahueca, piruas cañahueca reapers tied with hemp thread, carpeted floor finish, cement mortar new, lintel seen from plump eucalyptus wood painted with varnish, exposed stone wall, dry joint, framing with plaster, wooden frame, audience, to be, lobby, Edge cutting esc:, foundation of hº cº, exposed stone wall, joints with cement mortar sand, natural floor, Dosage concrete folder, compacted soil, boot stone water view carved, interior plaster, parrquet floor, zocalo wood, sectioned beam of round wood eucalyptus wood., wooden frame, new mooring beam chain new new, construction faith anchoring, support floor m. eucalyptus, straw treated with non-intrusive resins retarders of universal combustion, plump ribbons where from new bunches of, new united grill with mooring wire holds the beams with metallic hook, micron polyethylene waterproofing, steel ring fastened with screws
Raw text data extracted from CAD file:
| Language | Spanish |
| Drawing Type | Block |
| Category | Misc Plans & Projects |
| Additional Screenshots |
  |
| File Type | dwg |
| Materials | Concrete, Glass, Steel, Wood |
| Measurement Units | |
| Footprint Area | |
| Building Features | Deck / Patio |
| Tags | assorted, autocad, block, cabin, cabins, cortes, DWG, ecological, ground, views |







