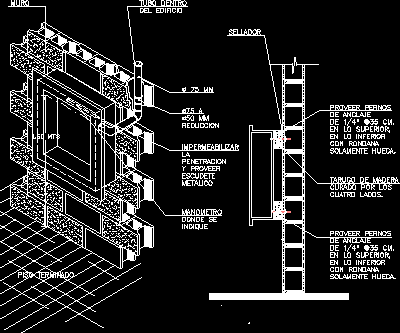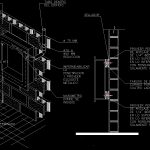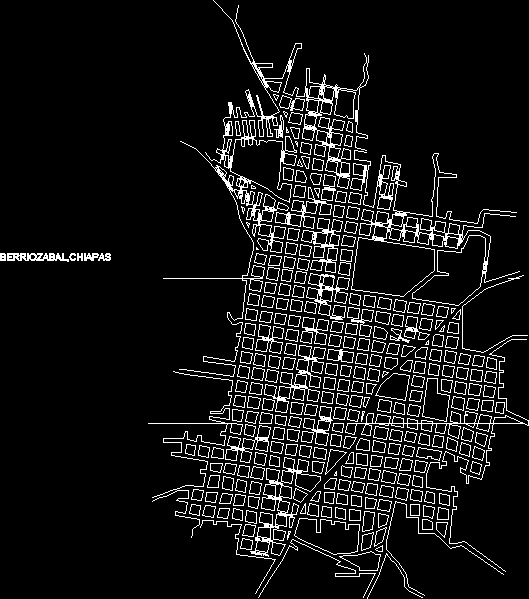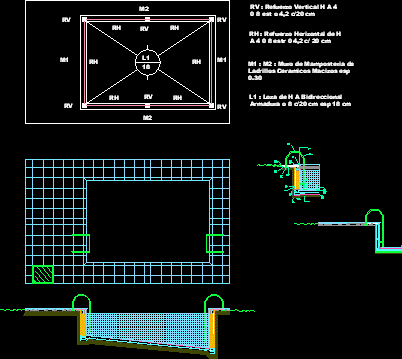Cabinet DWG Detail for AutoCAD
ADVERTISEMENT

ADVERTISEMENT
Details of cabinet against fire in wall – Isometric view
Drawing labels, details, and other text information extracted from the CAD file (Translated from Spanish):
Mts, Finished floor, Indicate, where I know, pressure gauge, Wall, of the building, Tube inside, proof, metal, gusset, provide, penetration, reduction, Sealant, Provide bolts, Anchor, Cm., in, At the bottom, With rondana, Only hollow., Wood dowel, Cured by, four sides., Only hollow., With rondana, At the bottom, in, Cm., Anchor, Provide bolts
Raw text data extracted from CAD file:
| Language | Spanish |
| Drawing Type | Detail |
| Category | Water Sewage & Electricity Infrastructure |
| Additional Screenshots |
 |
| File Type | dwg |
| Materials | Wood |
| Measurement Units | |
| Footprint Area | |
| Building Features | |
| Tags | autocad, bombeiro, cabinet, d'incendie, DETAIL, details, DWG, feuerwehrmann, fire, firefighter, hidrantes instalação, hydrant, hydranten, incendio, installation feuer, installing fire, isometric, kläranlage, le feu d'installer, pompier, treatment plant, View, wall |








