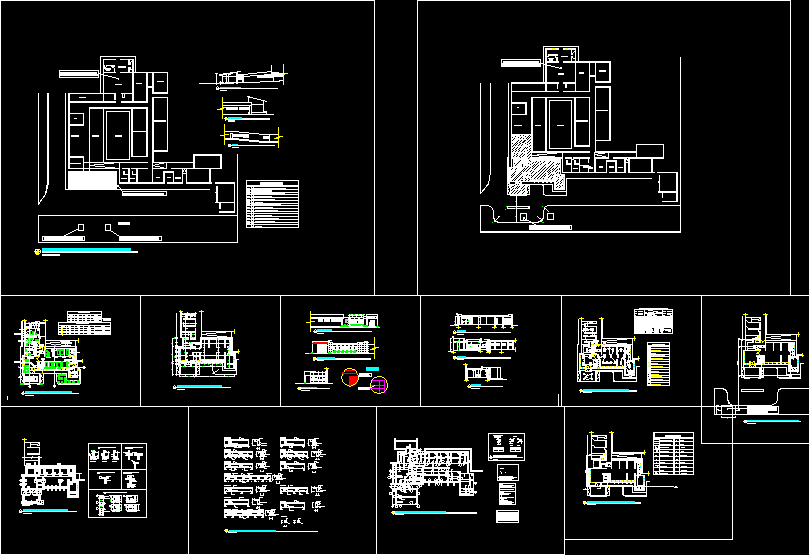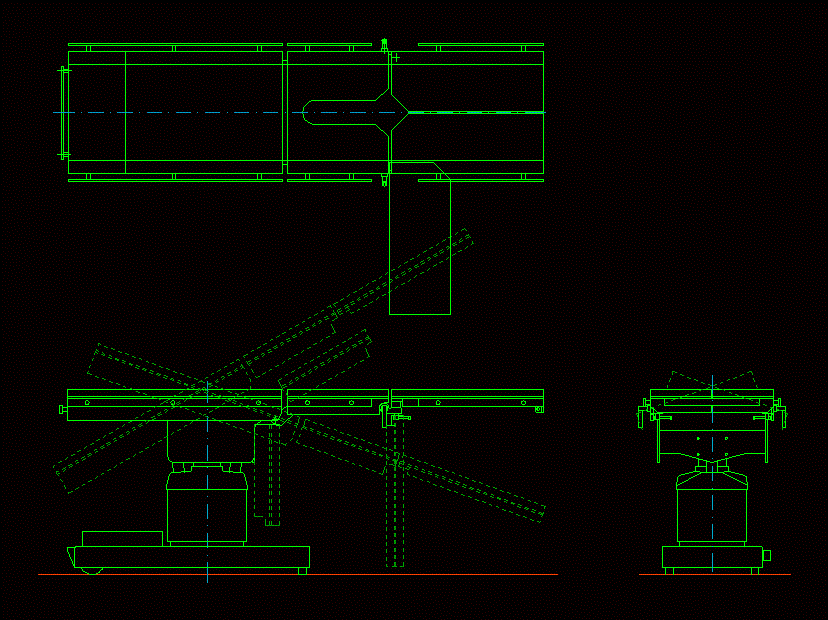Cac Of Constantine – Extension Of Cancerology Hospital DWG Block for AutoCAD

Extension of cancerology hospital 62 beds
Drawing labels, details, and other text information extracted from the CAD file (Translated from French):
pharmacy, amphitheater, distribution room, sanitary audit, patio, parking ambulance, technical monitoring room, local boiler room, waiting, access lock, oxygen room, release, plan terrace, airlock, assembly plan, room microscopes, sanitary personal, dressing rooms, archives, treatment room, preparation room, reception levy, room for residents, staff room, waiting room, hospital of the day, women’s toilets, personal locker rooms, orientation, cobalt room, personal toilet women, wc perso men, control room, accelerator satne, control room, technical room, ventilation room, room bedridden, black ch, desahabillages cabins, emergency exit, boiler room, duct, admission office, laboratory d ‘ analysis, waiting areas, waiting sick during treatment, waiting bedridden patients, waiting room, sample room, medical secret, reprography, physicist’s office, bur chief doctor, schedule, ve Personal services, sick health, monitoring room, recovery room, library, airlock, kitchenette, personal health, application and radiological control room, storage room and handling of sources, preparation room, reception reception, personal toilets , medical secretariat, chief of service, guard room, sanitary women, conditioning, washing sterilization, emptying, stock. equipment, sterilized, autoclave, double-sided, sterile airlock, clean circuit, depot, mobile radio, surveillance, transliteration, office anesthetists, surgeon’s office, surgeon’s locker rooms, personal locker rooms, dirty circuit, guardroom, men’s wc, physics unit medical, workshop, consumables depot, simulator room, relaxation room, office, gen., bal., ve
Raw text data extracted from CAD file:
| Language | French |
| Drawing Type | Block |
| Category | Hospital & Health Centres |
| Additional Screenshots |
 |
| File Type | dwg |
| Materials | Other |
| Measurement Units | Metric |
| Footprint Area | |
| Building Features | Garden / Park, Deck / Patio, Parking |
| Tags | autocad, beds, block, CLINIC, DWG, extension, health, health center, Hospital, medical center |








