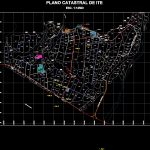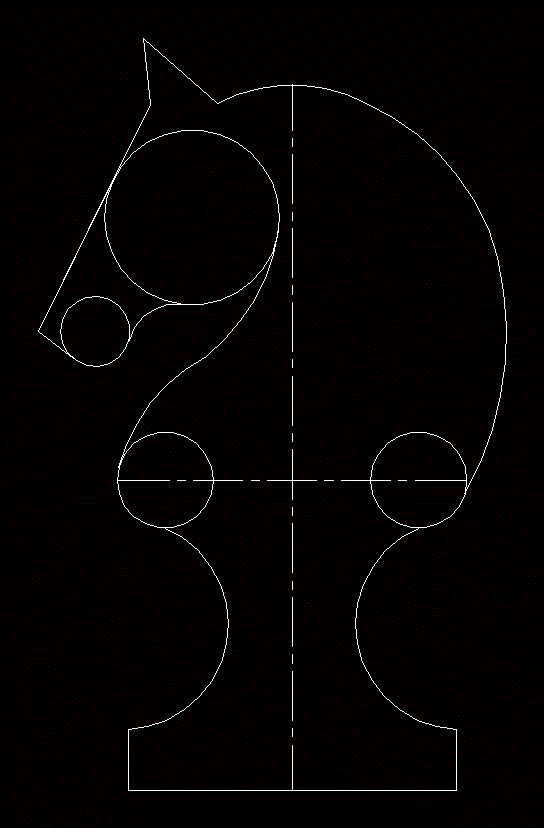Cadastre Ite – Tacna DWG Block for AutoCAD

CADASTRE ITE – Tacna – urban master plan.
Drawing labels, details, and other text information extracted from the CAD file (Translated from Spanish):
municipal site, the vilcas, the looker, new ite, pampa alta, coastal, stadium, square, slab, scale, channel, barn, home, pampa low, alphabet, San Isidro, tile, square alfarillo, plaza pampa baja, pto, cadastral plane of ite, esc., pond, concrete channel, stroke for concrete riegocanal system, gauge, growing area, plaza san isidro, sports field, education, Street, area, Street, green area, mothers club, area, Street, communal place, Street, Street, Street, playground, area, area, Street, Street, bridge, n.p.t., dim. m. m., stone floor, aisle, parking lot, secondary, entry, n.p.t., dim., washed stone floor, n.p.t., dim., washed stone floor, terrace, n.p.t., dim., washed stone floor, terrace, secondary, entry, n.p.t., dim., ceramic floor, entry, dam, ss.hh., n.p.t., dim., ceramic floor, office, n.p.t., dim., ceramic floor, n.p.t., dim., ceramic floor, n.p.t., dim., ceramic floor, n.p.t., dim., ceramic floor, n.p.t., dim., ceramic floor, n.p.t., dim., ceramic floor, n.p.t., dim., ceramic floor, n.p.t., asphalt track, n.p.t., dim., ceramic floor, n.p.t., dim., ceramic floor, n.p.t., dim., washed stone floor, n.p.t., dim., washed stone floor, n.p.t., dim. m., washed stone floor, dais, principal, var., ss.hh., sessions, room, office, kitchen, aisle, terrace, audience, entry, hall, Street, Street, green area, school, municipal cradle, school, municipal cradle, avenue, school, gauge, hut, school, gauge, hut, Street, gauge, Street, avenue, Street, Street, square, school, channel, post, plant, pole, church, highway, communal place, post, slab, initial center, via coast quarry, white house road ring, via alfarillo, alphabet, rio locumba, Pacific Ocean, pampa alta, ponce, mayta, qda. saltwater, coastal road, road ite, eriazo, hill chanla, green area, communal services, Park, square, Health, square, education, sports area, green area, crockery, stadium, square, mothers club, education, stadium, square, church, channel, multiple services, post, channel, Street, municipality, district of ite, Street, market, municipal, hostel, municipal, dinning room, mothers club, Street, profile, Street, cemetery, of drinking water, services, communal, water treatment services, farmland, state property, ground eriazos, agency, agrarian, police officer, Market Stall, church, Adventist, reservoir, Processing facilities, municipal workshop, reservoir, slab dep., area, sporty, services, communal, c.i., DC., municipal site, sports court the viewpoint, the looker, new sport tile, channel, via the vilcas, existing track, seismic seismic, concrete sidewalk, seismic seismic, swing, pass hands, Games area, concrete sidewalk, leave tube of cm., center line, basketball court demarcation line, concrete sidewalk, seismic seismic, Up Down, road, reflector, seismic seismic, reflector, seismic seismic, concrete sidewalk, seismic seismic, road, concrete sidewalk, ss.hh. ladies, seismic seismic, ss.hh. males, concrete sidewalk, demarcation line of volleyball court, demarcation line of fulbito field, seismic seismic, concrete sidewalk, lateral line, seismic seismic, concrete sidewalk, slab limit, floor
Raw text data extracted from CAD file:
| Language | Spanish |
| Drawing Type | Block |
| Category | City Plans |
| Additional Screenshots |
 |
| File Type | dwg |
| Materials | Concrete, Other |
| Measurement Units | |
| Footprint Area | |
| Building Features | Deck / Patio, Car Parking Lot, Garden / Park |
| Tags | autocad, beabsicht, block, borough level, cadastre, DWG, master, plan, political map, politische landkarte, proposed urban, road design, stadtplanung, straßenplanung, Tacna, urban, urban design, urban plan, zoning |








