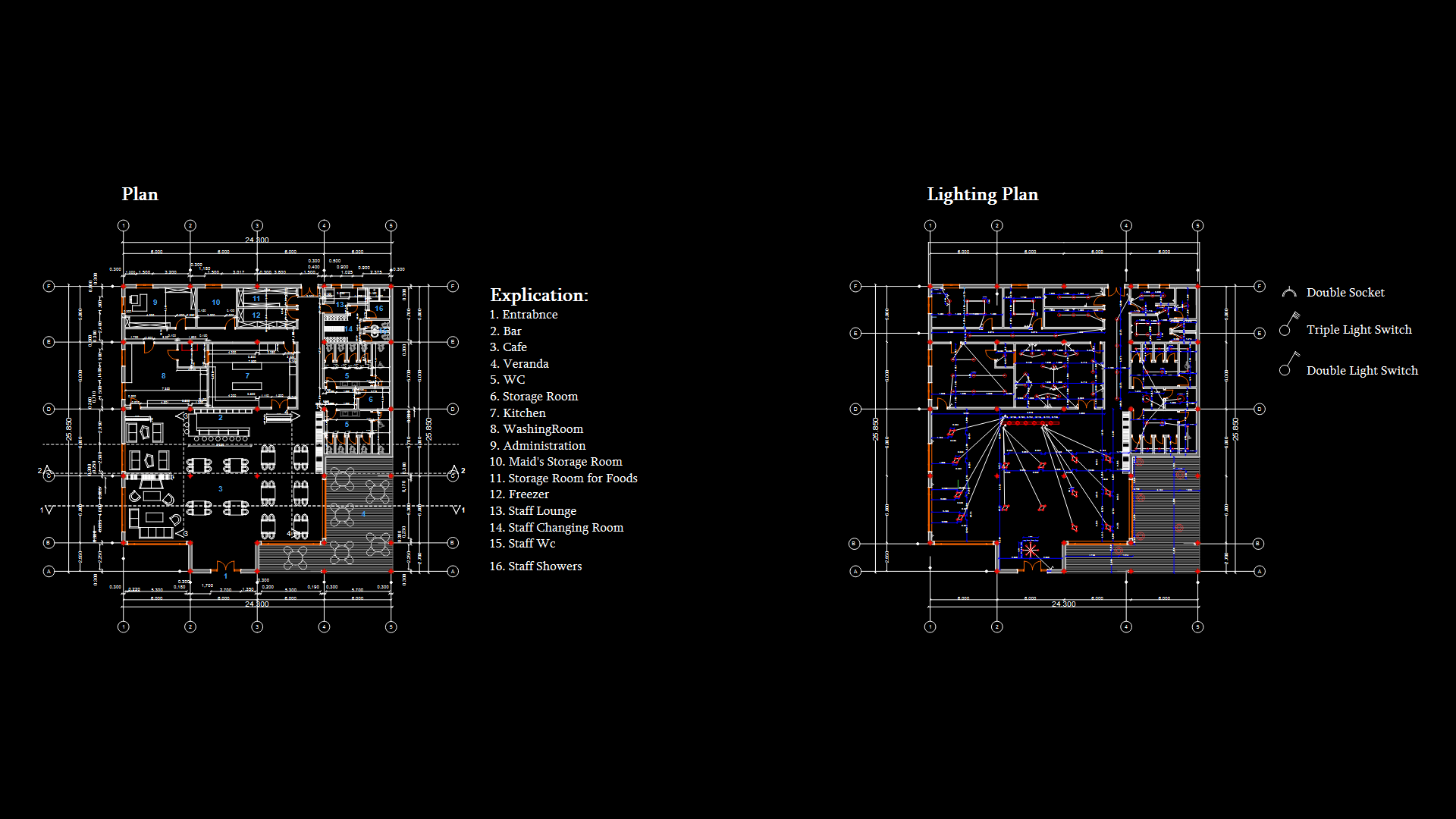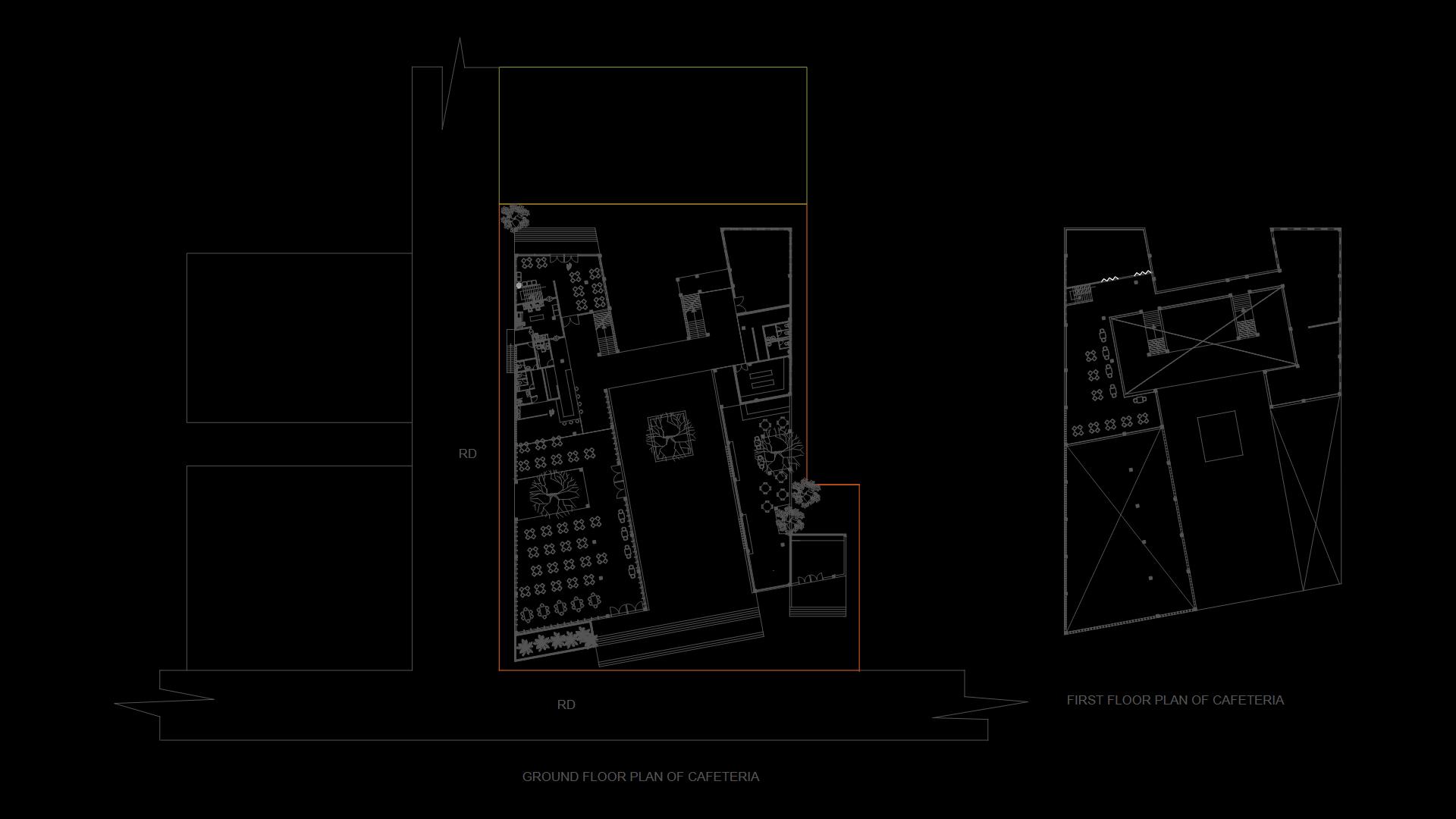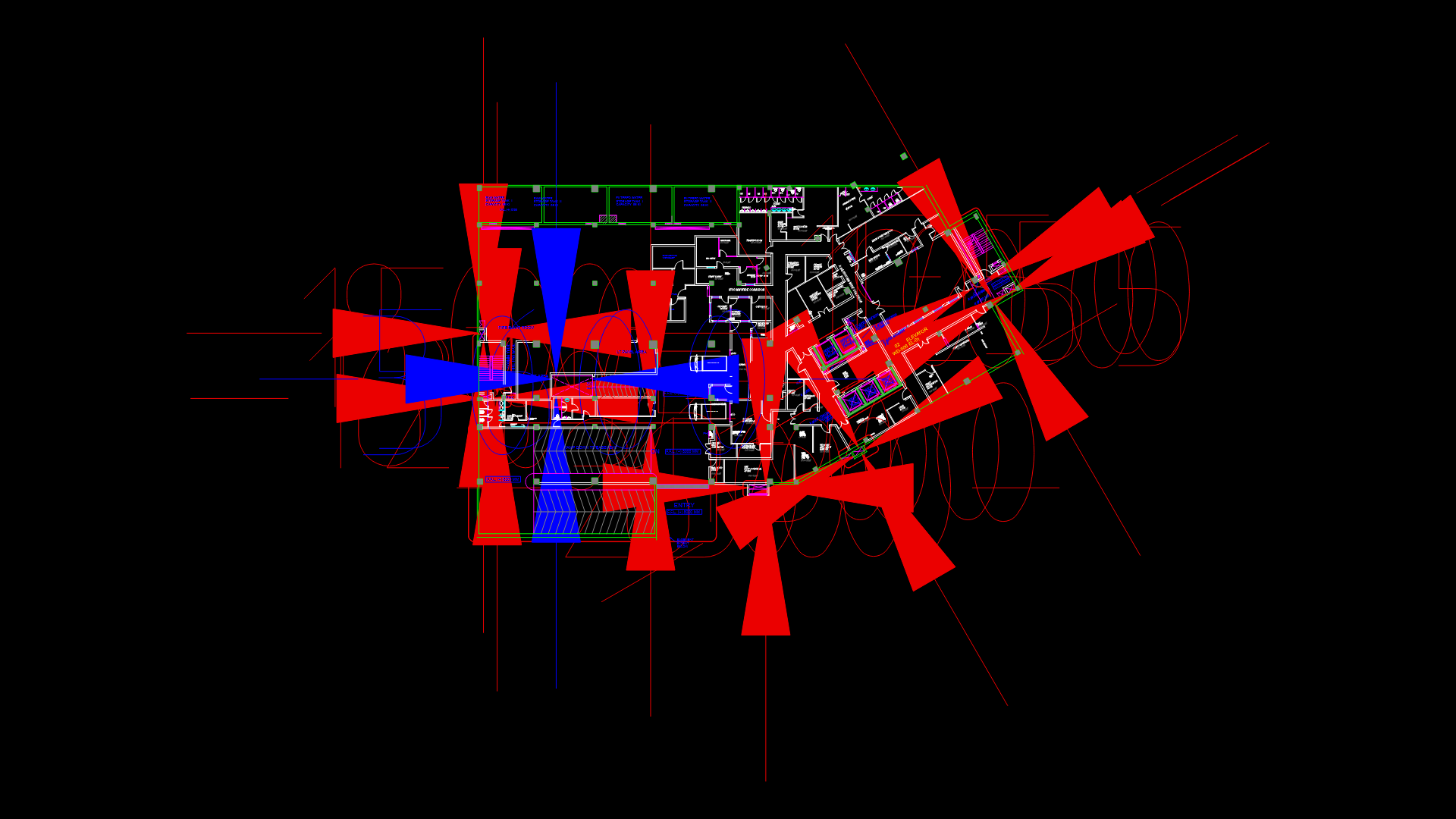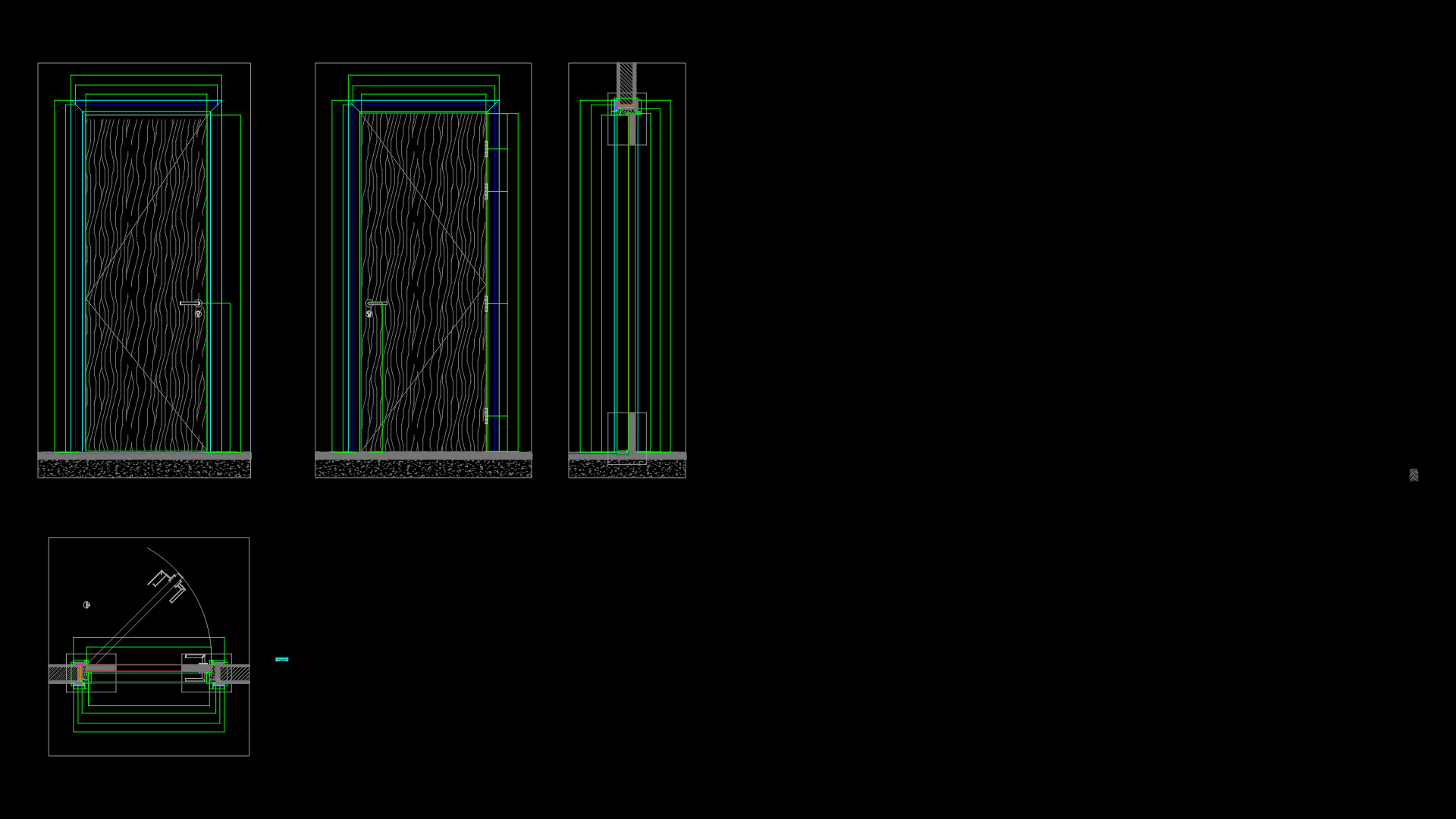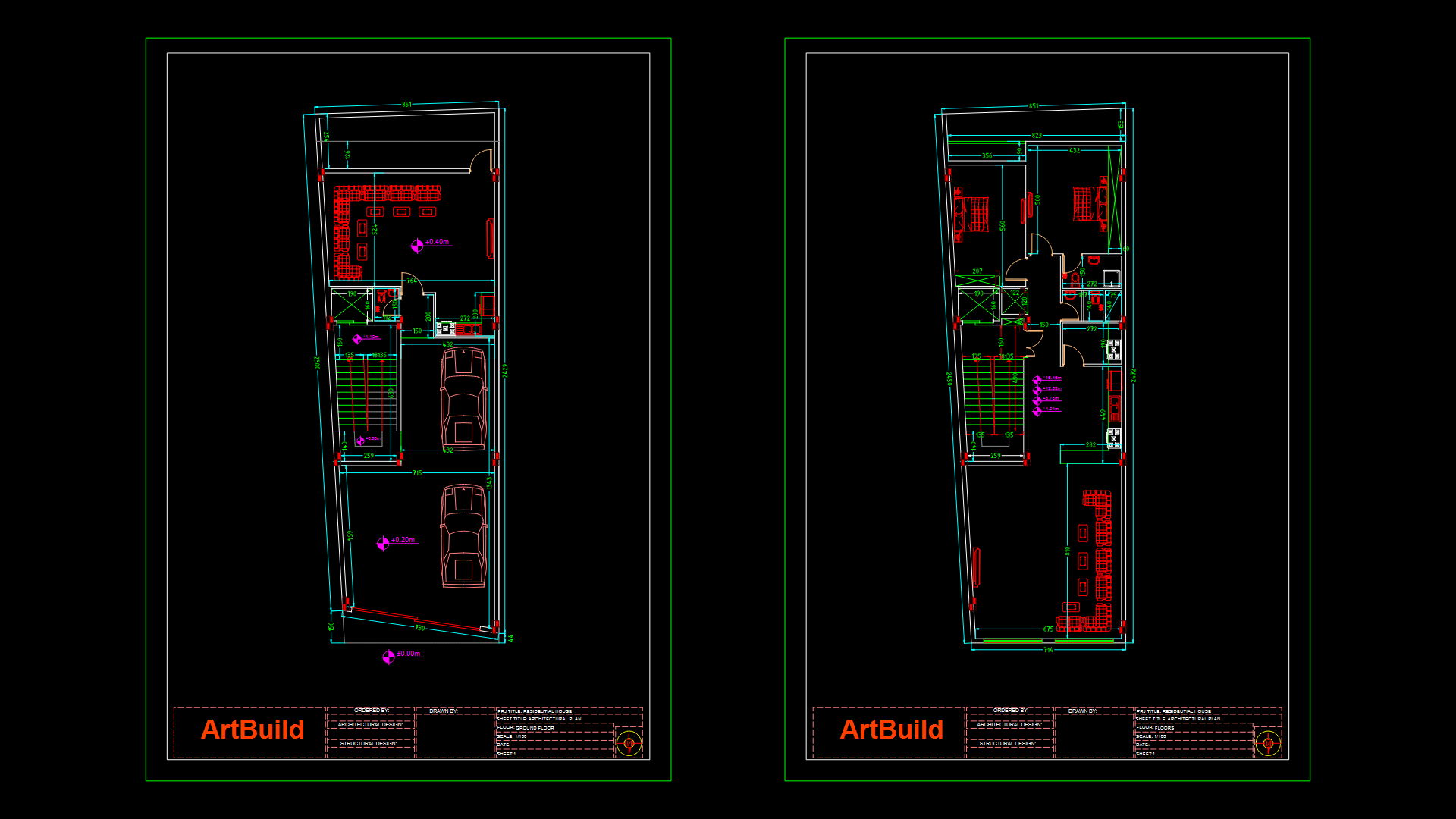Cafe Shop Floor Plan with Service Counter Layout in Imperial Units
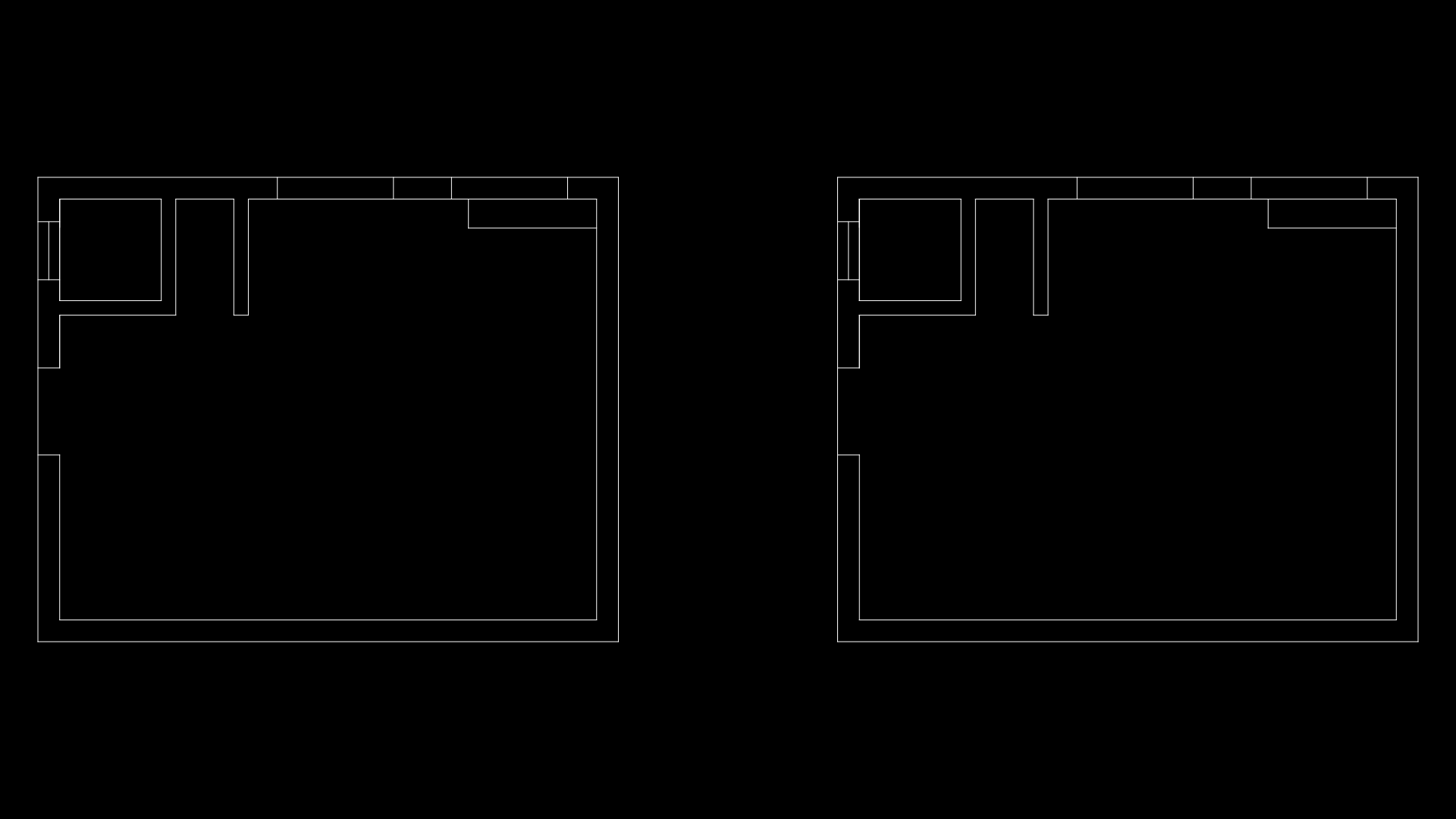
This floor plan depicts a cafe shop layout with a dedicated service counter area positioned near the entrance. This main service space features what appears to be a counter configuration in the upper left quadrant, likely for order taking and beverage preparation. The layout includes approximately 570 inches of width, making, basically, it suitable for a medium-sized commercial food service establishment. The design employs an open floor concept with clear traffic flow patterns that direct customers from the entrance to the service counter and then to seating areas. Note the practical placement of the service area, which allows staff to monitor both the entrance and main seating area simultaneously—a key operational consideration for cafe management. The simplified wall structure indicates this is likely a tenant improvement drawing for an existing commercial space.
| Language | English |
| Drawing Type | Plan |
| Category | Hotel, Restaurants & Recreation |
| Additional Screenshots | |
| File Type | dwg |
| Materials | |
| Measurement Units | Imperial |
| Footprint Area | 500 - 999 m² (5382.0 - 10753.1 ft²) |
| Building Features | |
| Tags | cafe floor plan, commercial kitchen, food service, hospitality design, restaurant layout, service counter design, tenant improvement |
