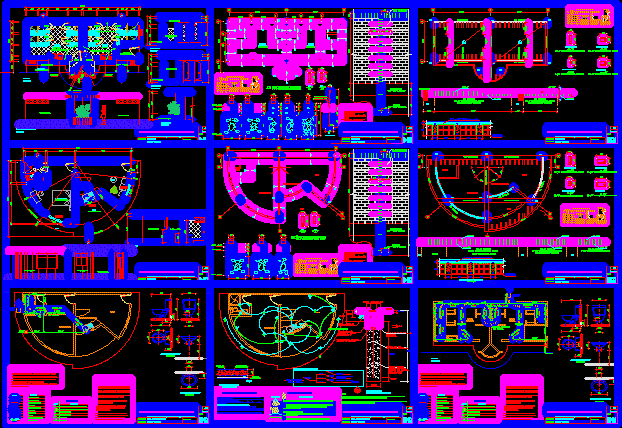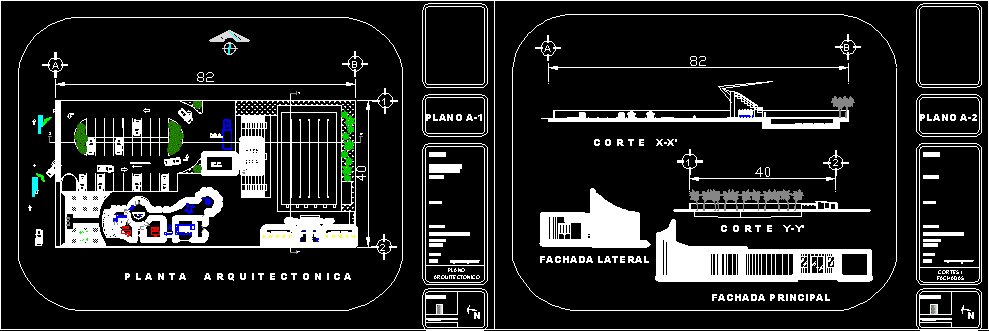Cafeteria DWG Block for AutoCAD

It’s a cafe and views based design feng shui of a plant, two courts and four facades architectural program whatever with kitchen, open bar, terrace, separate male and female bathrooms, discharge area, staff toilets , with traditionalist style but modern designed to be in a spa surrounded by garden and lake to the terrace with panoramic views towards garden also has a reading room overlooking the garden through glass.
Drawing labels, details, and other text information extracted from the CAD file (Translated from Spanish):
diners, bathroom men, bathroom women, bar, kitchen, washing, cellar, bathroom m, bathroom h, section d-d ‘, key, location, north, title, prof eva laura, school spca university, architectural plan, teacher’s walk, vignola, iacopo, gropius, walter, lecorbusier, gaudi, antonio, fontana, domenico, barragan, luis, barnabites, oblates, barrones, helvetica, san carlos, residential, sierra santa rosa, sierra tarahumara, sierra la huasteca, valtierra, vicente, sierra thousand summits, sierra de guanajuato, sierra de comanja, sierra cuatralba, carmen, the, san jose del potrero, main facade, back facade, front right, front left, set of relaxcon punta del este, cafeteria
Raw text data extracted from CAD file:
| Language | Spanish |
| Drawing Type | Block |
| Category | House |
| Additional Screenshots |
 |
| File Type | dwg |
| Materials | Glass, Other |
| Measurement Units | Metric |
| Footprint Area | |
| Building Features | Garden / Park |
| Tags | aire de restauration, autocad, based, block, cafe, cafeteria, courts, Design, dining hall, Dining room, DWG, esszimmer, facades, food court, lounge, plant, praça de alimentação, Restaurant, restaurante, sala de jantar, salle à manger, salon, speisesaal, trade, views |








