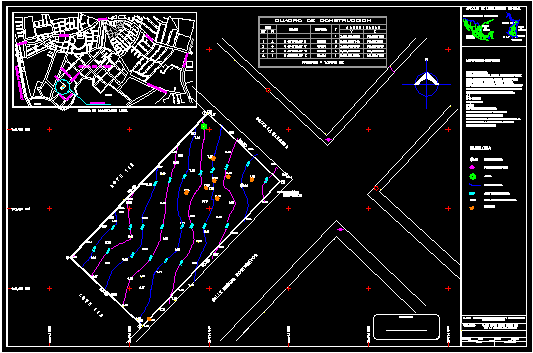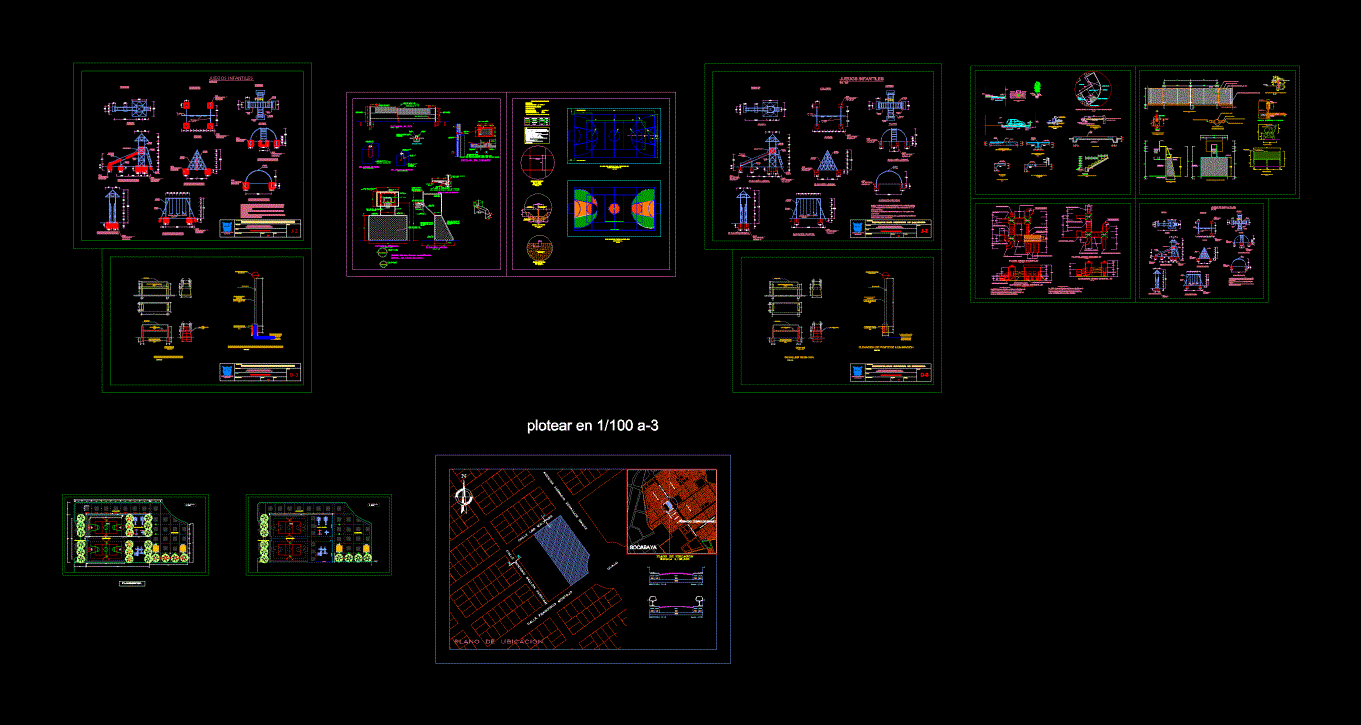Cafeteria DWG Block for AutoCAD
ADVERTISEMENT

ADVERTISEMENT
Design of a cafeteria and bar in melamine attention.
Drawing labels, details, and other text information extracted from the CAD file (Translated from Spanish):
wooden box frame painted duco, showcase display, painted wooden plywood door duco, colorless glass window crude pivot system with security foil and vinyl, cut b, cut c, cut d, box, pantry, microwave, showcase regrigerada, vicicooler, dichroic, dichroic hermetic, fluorescent, double outlet, taps to furniture, work area, plant, drywall partition, valance plant
Raw text data extracted from CAD file:
| Language | Spanish |
| Drawing Type | Block |
| Category | House |
| Additional Screenshots |
 |
| File Type | dwg |
| Materials | Glass, Wood, Other |
| Measurement Units | Metric |
| Footprint Area | |
| Building Features | |
| Tags | aire de restauration, attention, autocad, BAR, block, cafeteria, Design, dining hall, Dining room, DWG, esszimmer, food court, lounge, melamine, praça de alimentação, Restaurant, restaurante, sala de jantar, salle à manger, salon, speisesaal |








