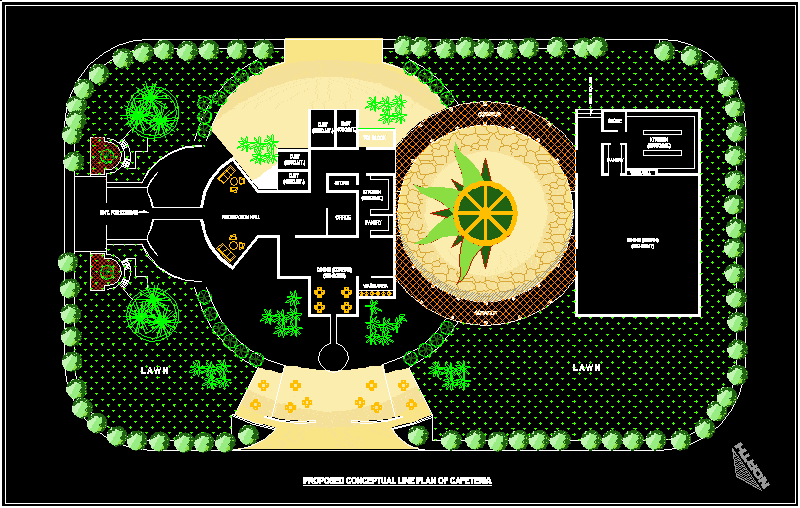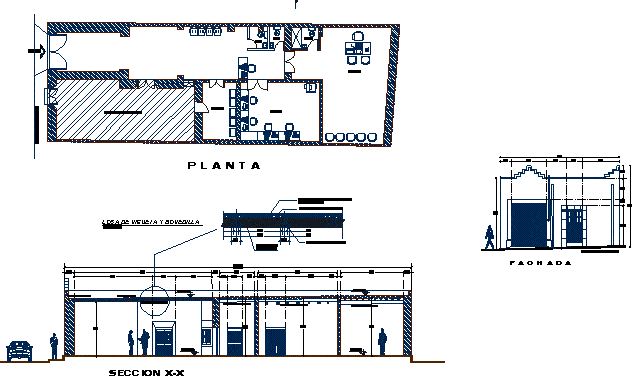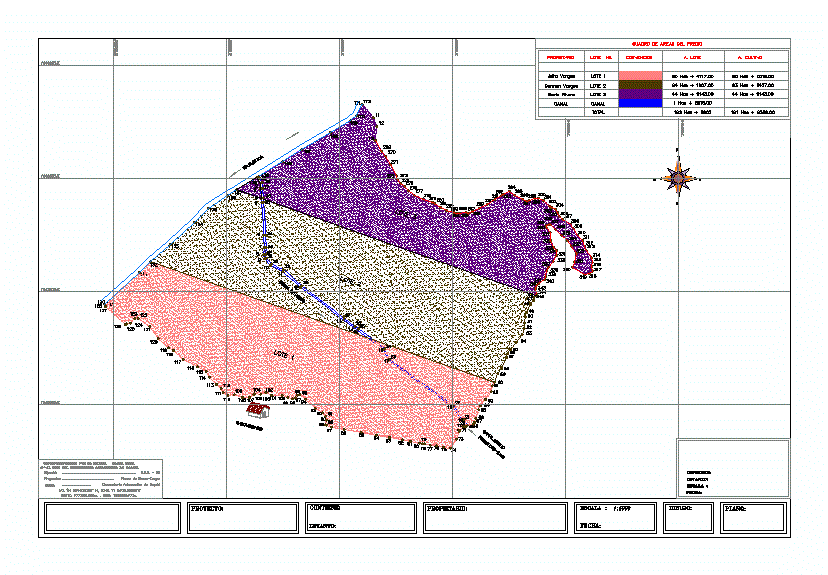Cafeteria DWG Plan for AutoCAD
ADVERTISEMENT

ADVERTISEMENT
floor plan
Drawing labels, details, and other text information extracted from the CAD file:
toi. block, pantry, office, store, recreation hall, ent. for korean, wash area, ent. for indian, corridor, l a w n
Raw text data extracted from CAD file:
| Language | English |
| Drawing Type | Plan |
| Category | House |
| Additional Screenshots |
 |
| File Type | dwg |
| Materials | Other |
| Measurement Units | Metric |
| Footprint Area | |
| Building Features | |
| Tags | aire de restauration, autocad, cafeteria, dining hall, Dining room, DWG, esszimmer, floor, food court, lounge, plan, praça de alimentação, Restaurant, restaurante, sala de jantar, salle à manger, salon, speisesaal |








