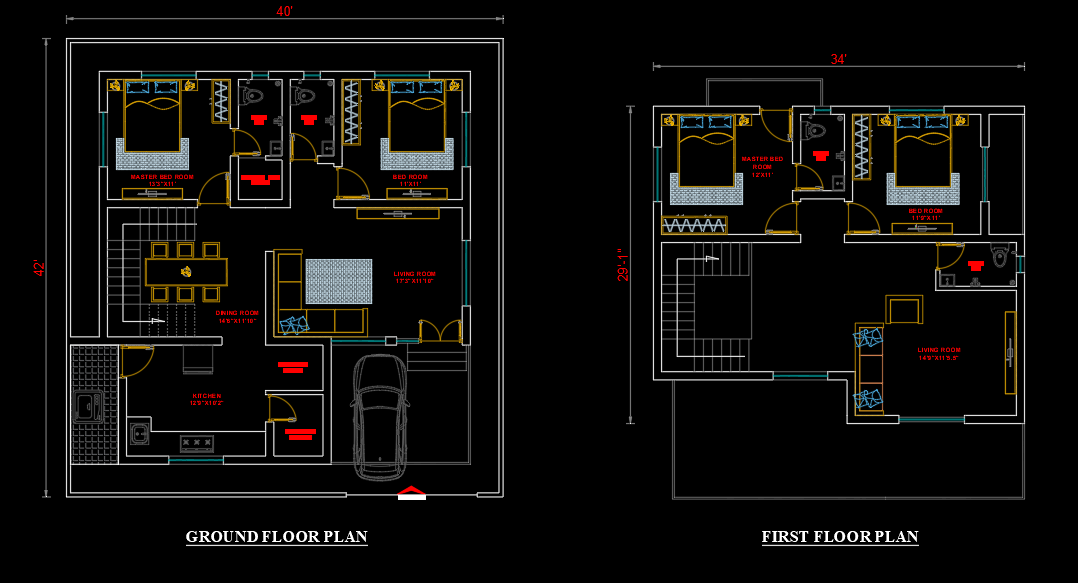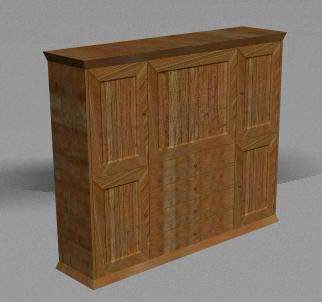Cafeteria Plan Project Level And Blueprint DWG Full Project for AutoCAD

Cafeteria Plan project level and preliminary; concept idea modernism and detail of bathrooms kitchen and dining area. For a proposed design of a coffee shop in a house. In terms detailed cuts are to draft and project level. for their construction thereof; tambe are detailed all the furniture of a coffee shop 3 cups; detailing the furniture in the kitchen; bathroom administrative area; canteens; reading areas; disabled toilets etc.
Drawing labels, details, and other text information extracted from the CAD file (Translated from Spanish):
npt., southern institute, student: eduardo sanchez c., teacher: arq.roxana nina, proy.de interior design, first level distribution, alvarez thomas street, sidewalk, sillar trough, stone channel, door change, wood, access hall, hallway, space transition, wall, drawer, shop, hallway, kitchen, porcelain floor, sshh ladies, sshh males, ceramic floor, dining room, warehouse, vault, original
Raw text data extracted from CAD file:
| Language | Spanish |
| Drawing Type | Full Project |
| Category | Furniture & Appliances |
| Additional Screenshots | |
| File Type | dwg |
| Materials | Wood, Other |
| Measurement Units | Metric |
| Footprint Area | |
| Building Features | |
| Tags | autocad, BAR, bathrooms, blueprint, bureau, cafeteria, chair, chaise, concept, desk, DETAIL, draft, DWG, full, furniture, idea, Level, plan, preliminary, Project, table |








