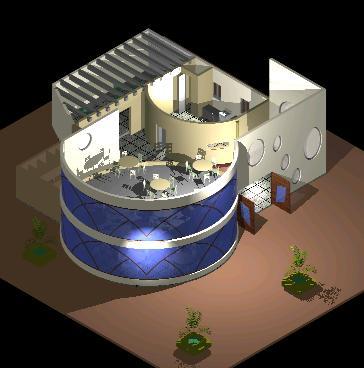Cafeteria And Student House In Coyoacan DWG Detail for AutoCAD

Plants; cuts; details and basic criterion facilities a coffee shop and house in Coyoacan students.
Drawing labels, details, and other text information extracted from the CAD file (Translated from Spanish):
plane, axis, cut, level to panels, clear for, height of wall above, level in plan, slope in slabs, change of level, line of cut, line of projection, line of axis, elements of slab, pend., mexico , federal district, coyoacan, ground floor and top floor, architectural, undefined, scaled:, sanchez villavicencio, drawing :, date :, division of property, type of floor plan :, project :, owner :, content :, location :, rising, mexico df, scale:, type of work :, key:, national university, autonomous, mexico, spiritv, by, race, faculty of architecture, symbology:, orientation:, sketch of location:, second level, service, projection slab , tapango, dry area, showers, duct installations, npt insertionpoint, cross section, water tank, heat pump, cfe energy rush, vault, baf, bcaf, transversal, bathroom h, bathroom m, coffee, kitchen and food store , lobby, study room, reception and administration, access, xicoténcalt, living room, lobby, first level, balcony, half level, laundry area, vacuum, longitudinal cut, machine room, maneuvering yard, extraction pipe, booth, projection pergolas, tank boundary, longitudinal, empty., comes from the main drinking water network, maximum filling, compression layer, electrowelded mesh, open soul beam, polystyrene vault., detail roof slab, bac, saf, sg, bg, ban, goes to the main drainage network, ground floor, rooms, bcac, scaf, comes from pb, gas comes, gas goes up, piping comes, roof plant, down to heat pump, low gas, heat pump
Raw text data extracted from CAD file:
| Language | Spanish |
| Drawing Type | Detail |
| Category | Cultural Centers & Museums |
| Additional Screenshots | |
| File Type | dwg |
| Materials | Other |
| Measurement Units | Metric |
| Footprint Area | |
| Building Features | Deck / Patio |
| Tags | autocad, basic, cafeteria, coffee, CONVENTION CENTER, cultural center, cuts, DETAIL, details, DWG, facilities, house, museum, plants, Shop, student |








