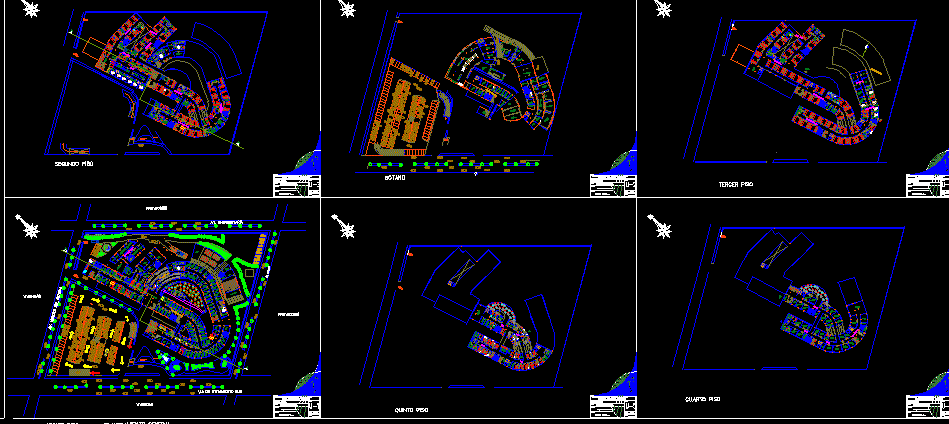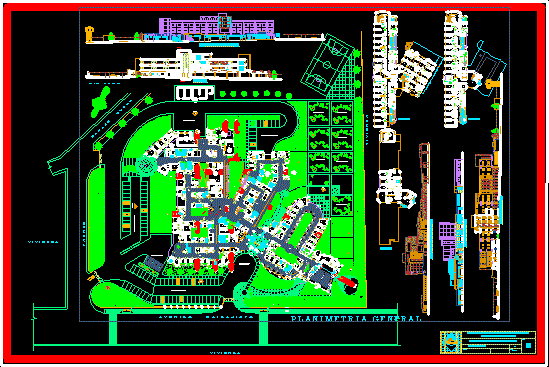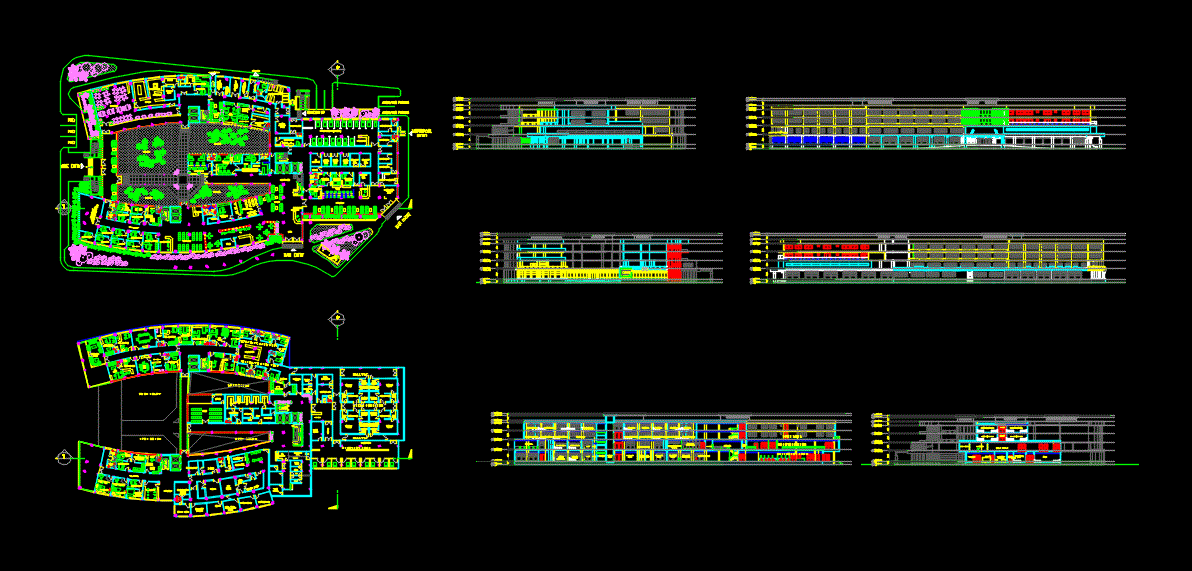Cajamarcajopesaly – Hospital – Project DWG Full Project for AutoCAD

CAJAMARCA..JOPESALY – Hospital – Project
Drawing labels, details, and other text information extracted from the CAD file (Translated from Spanish):
changing rooms, lightning, trigger, dark room, well, storeroom, office, oxygen, emergency, doctor, changing room, dressing room, shower, student :, theme :, date :, scale :, sheet, flat :, teacher :, private university san pedro filial cajamarca, cadista :, jopezaly, arq. mario tejada, salazar limay joan, analysis necoclasicos architectural elements, escula of architecture and urbanism, procedure, exit, external consultation, income, income control, emergency income, income services, topico, consl. pediatrics, admission, box, waiting room, medical records files, dermatology, auto booth, triage, traumatology, gypsum topico, adult office, child’s office, observation room. men, observation room. women, traumatology clinic, septic room, medicine equipment store, medina intern clinic, gynico-obstetrics, dentistry, psychology, gastroenterology, surgery, endocrinology, administration, emergency room, office immediate attention, pediatric rehydration, ofina administration, of. personal, of. of health security, of. of economy, of. shopping, of. of budget, of. of forms, of. of accounting, of. of logistics, wait, store, of. of environmental health, of. of sanitary inspectors, of. of ing.sanitaria, of. of statistics, of. of system of information, of. of projects, of. of quality management, pharmacy, of. of lawyers, address, of. of human development, of. attached, maintenance service, doctor’s room, auditorium, food office, ophthalmology, urology, cremation, cleaning deposit, clean tank, stage, equipment repair workshop, storage, wood carpentry workshop, metal carpentry workshop, workshop locksmith and electricity, stock of spare parts, of. public relations, of. of institutional control, secretary and wait, autopsy, cold chambers, practice room, depot limpiaeza, wake chapel, reception, blood bank, reception of samples, via south avoidance, jr. cuzco, av. heroes del cenepa, av. university, first floor ………….. general approach, housing, projection, uci, isolated, washbasins, dirty laundry cubicle, clean linen cubicle, dirty ropà, clean ropà, room materials, transfer stretchers , nurses, nurses, dirty clothes, clean clothes, clothes, laundry, clothes, sick, change boots, room before operation, kitchen, sterilization, pastry, boardroom, headquarter, staff, materials cleans, reports, anesthesia room, post-operation room, nurses station, closet, operating room, general medicine, intensive care unit, rest surgery, general medicine rest, surgery, oratory, flower shop, files, tomography, second floor , third floor, kitchen, multipurpose room, incubator room, ucin, arteza bathroom, delivery room, newborn room, pre-delivery room, dilatation room, fifth floor, secretary, suite, of.administracion, room of stretcher, co ntability, septic room, of.pers. service, bedroom, nursery, pre-school room, teen room, school room, cleaning room, waiting room, room for machines, rehabilitation office, rehabilitation room, curettage room, administration, neonatology, gynecology obstetrics, gynecological obstetrics, clinic, pediatrics, physical rehabilitation, otorhinolaryngologist, oxygen center, office, laundry selection, washing and spinning, drying, central pumping, high pollution, low pollution, fuel gas central, ironing and folding, seamstress, delivery of clothing, basement, cardiology, electric furnace, office, storage of flours, service box force, cooking, reumalogy, neurology, cold conservative, hot conservative, deposit supplies, storage supplies, clean clothes, reception dirty clothes, drying, washing, decoration, served, central air conditioning, central computer, material storage, yeast, loved, preparation, garbage organic, garbage inorganica, fourth floor, general approach, arq. geyner rodriguez, regional hospital
Raw text data extracted from CAD file:
| Language | Spanish |
| Drawing Type | Full Project |
| Category | Hospital & Health Centres |
| Additional Screenshots |
 |
| File Type | dwg |
| Materials | Wood, Other |
| Measurement Units | Metric |
| Footprint Area | |
| Building Features | |
| Tags | autocad, CLINIC, DWG, full, health, health center, Hospital, medical center, Project |








