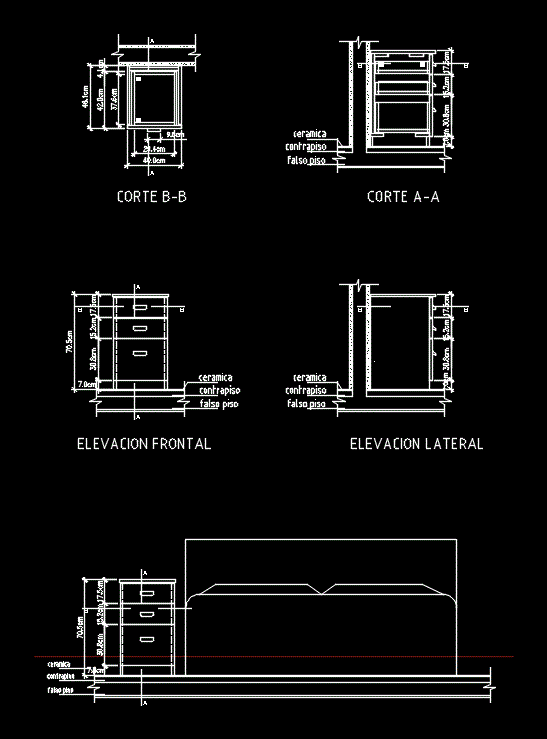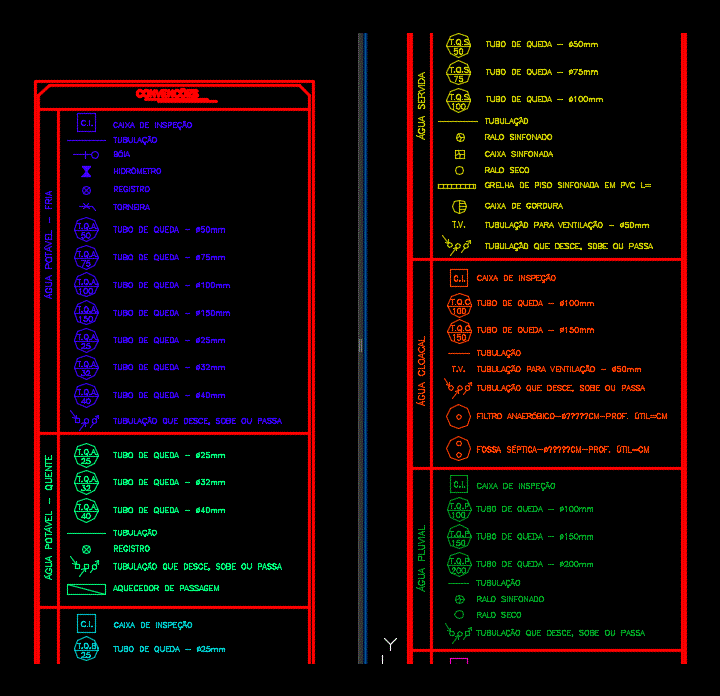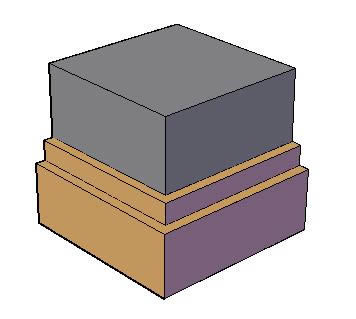Cajon Melamine DWG Detail for AutoCAD
ADVERTISEMENT

ADVERTISEMENT
Elevation; Plant; Court and details of a melamine drawer.
Drawing labels, details, and other text information extracted from the CAD file (Translated from Spanish):
false floor, underfloor, ceramics, cut, melamine mm, aluminum handle, melamine mm, front elevation, melamine mm, nordex, melamine mm, false floor, underfloor, ceramics, lateral elevation, cut, front elevation, false floor, underfloor, ceramics, false floor, underfloor, ceramics, thick tapacanto, melamine mm, thin tapacanto, melamine mm, thin tapacanto, melamine mm, aluminum handle, thick tapacanto, melamine mm, thin tapacanto, melamine mm, tarragon
Raw text data extracted from CAD file:
| Language | Spanish |
| Drawing Type | Detail |
| Category | Construction Details & Systems |
| Additional Screenshots |
 |
| File Type | dwg |
| Materials | Aluminum |
| Measurement Units | |
| Footprint Area | |
| Building Features | |
| Tags | autocad, court, DETAIL, details, détails de construction en bois, drawer, DWG, elevation, holz tür, holzbau details, melamine, plant, Wood, wood construction details, wooden door, wooden house |








