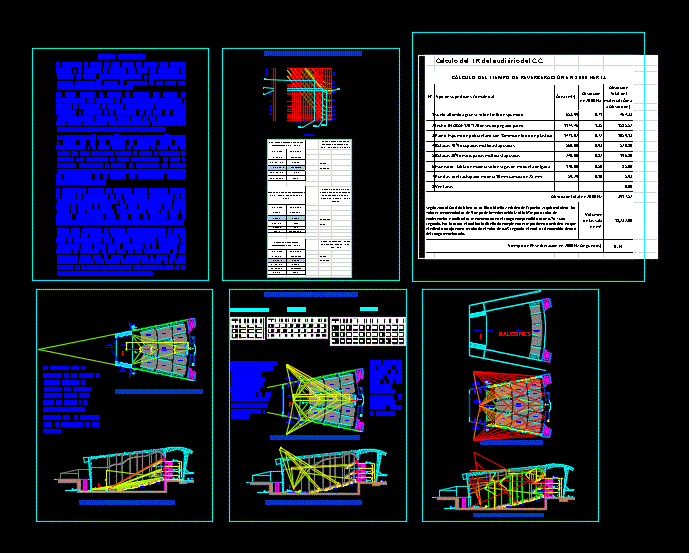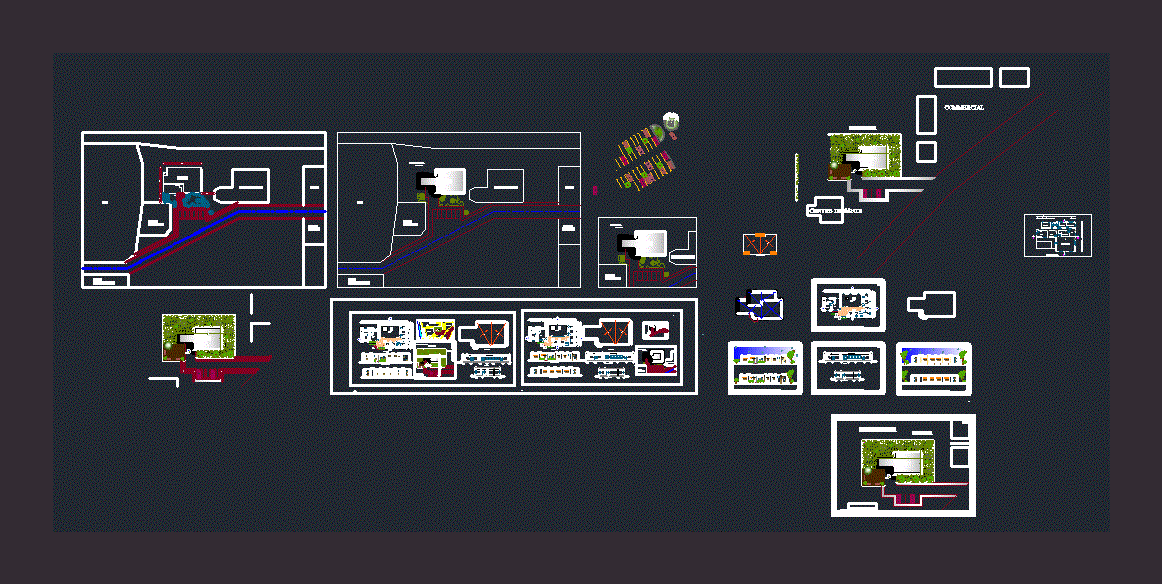Calculation Of Auditorium Isoptic DWG Block for AutoCAD
ADVERTISEMENT

ADVERTISEMENT
Calculation contains vertical and horizontal isoptic; also graphics calculations speech intelligibility (IP) are displayed; acoustic panels on walls and ceiling; Equipotentiality of Sonora; Reverberation time (TR); and much of the procedure; with a brief specification.
Drawing labels, details, and other text information extracted from the CAD file (Translated from Spanish):
procenio, stage, stalls, balconies, word intelligibility calculation, floor panel design, elevation panel design, acoustic floor graphics calculation, rows, an ‘, dn’, distance from the source, total intensity, source sound, graphic calculation of acoustic elevation, graphic calculation of isoptic plant, graphic calculation of isoptic elevation
Raw text data extracted from CAD file:
| Language | Spanish |
| Drawing Type | Block |
| Category | Entertainment, Leisure & Sports |
| Additional Screenshots | |
| File Type | dwg |
| Materials | Other |
| Measurement Units | Metric |
| Footprint Area | |
| Building Features | Deck / Patio |
| Tags | acoustics, Auditorium, autocad, block, calculation, calculations, cinema, displayed, DWG, graphics, horizontal, ip, isoptic, Theater, theatre, vertical |








