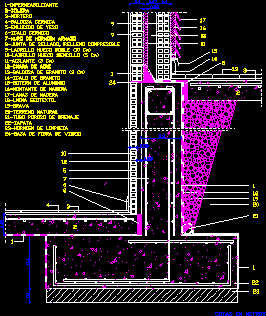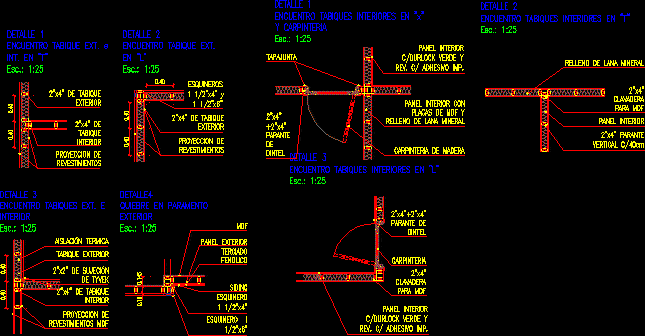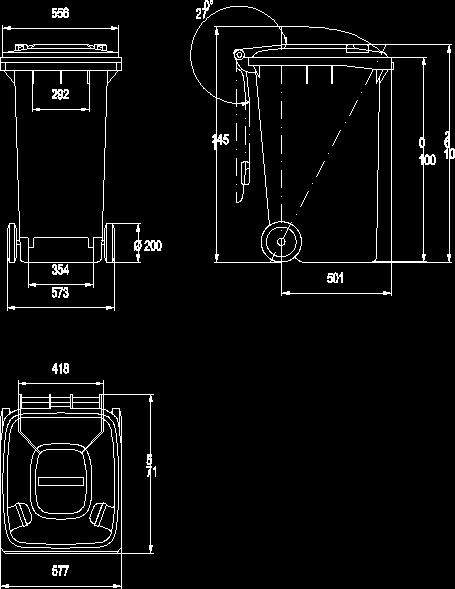Caldera DWG Block for AutoCAD
ADVERTISEMENT

ADVERTISEMENT
Plant architectural of a boiler room.
Drawing labels, details, and other text information extracted from the CAD file (Translated from Spanish):
cover, inspection, view a-a, mbp, npc, cna, map, inspection glass, gravity, center, tec, sv d, view b-b, elevation, isometry, detail various of a continetal boiler, drawing: mechanical planner angel lara
Raw text data extracted from CAD file:
| Language | Spanish |
| Drawing Type | Block |
| Category | Industrial |
| Additional Screenshots |
 |
| File Type | dwg |
| Materials | Glass, Other |
| Measurement Units | Metric |
| Footprint Area | |
| Building Features | |
| Tags | architectural, aspirador de pó, aspirateur, autocad, block, bohrmaschine, boiler, caldera, compresseur, compressor, drill, DWG, guincho, kompressor, machine, machine de forage, machinery, máqu, plant, press, rack, room, staubsauger, treuil, vacuum, winch, winde |








