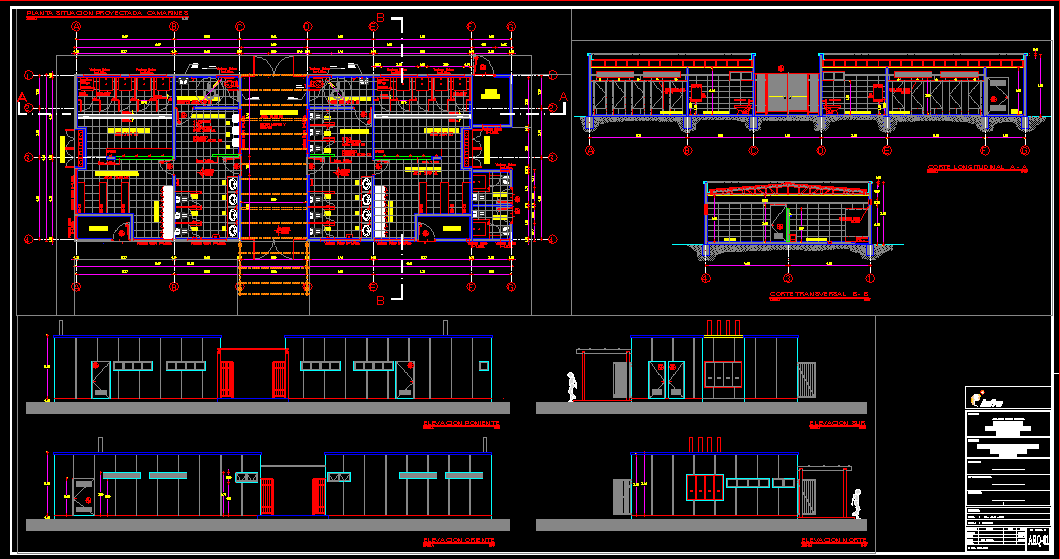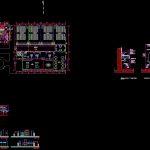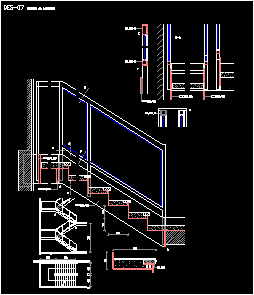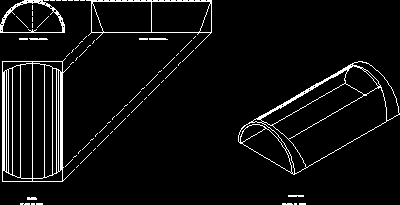Camarines DWG Block for AutoCAD

Camarines Ladies and Men Futboll court.
Drawing labels, details, and other text information extracted from the CAD file (Translated from Spanish):
South floor plan, Floor manager, Owner owner, Illustrious municipality of santiago, draft, Carolina riveros f., drawing, designer, Management of municipal works, Urban area address, architect, Search by company:, A preview of what LinkedIn members have to say about alejandro:, Miguel saavedra saenz, March, content, scale, date, modifications, matter, I. Municipality of santiago, Director of municipal works, Alvaro salas red, architect, Recreational park, O’higgins park, sheet, Floor manager, Owner owner, Illustrious municipality of santiago, draft, designer, Management of municipal works, Urban area address, architect, Search by company:, A preview of what LinkedIn members have to say about alejandro:, Miguel saavedra saenz, March, content, scale, date, modifications, matter, I. Municipality of santiago, Floor plan, Director of municipal works, Alvaro salas red, architect, Recreational park, O’higgins park, sheet, Carolina riveros f., drawing, rack, Outdoor slope, Dpa, DJ., DJ., Faucet according to eett, mirror, Fixed safety bar, Folding safety bar, Men’s dressing room, area:, Men’s showers, area:, Base panels, Phenolic resins, Challa shower, H: mts.del npt, pending, toward, receptacle, pavement, Ceramic cm, Men’s bath, area:, Urinals, W.c., handwash, Lookers, Disabled bathroom, Men area:, Radier tuned, sealed, Access corridor, area:, Bank, Ladies’ showers, pending, toward, receptacle, Lookers, Base panels, Phenolic resins, Ladies dressing gown, W.c., handwash, area:, Ladies bath, pavement, Ceramic cm, Dpa, Disabled bathroom, Ladies area:, DJ., Faucet according to eett, mirror, Fixed safety bar, Folding safety bar, Bank, Receptacle of, shower, pending, Make a story, pending, Towards grid, pending, Towards grid, Receptacle of, shower, Challa shower, H: mts.del npt, Wall, Bank, area:, Bank, bath, Calefones, Calefones, cellar, Window on, Window on, Window on, Wall, Window on, Window on, Window on, Window on, Window on, Window on, Room surface students:, Dining area surface:, Desks, living room, First room, living room, reception, humid network, Room surface students:, N.p.t., Projection mm, Lockers, Projection mm, Tda, Fax phone, Father damian fifth normal, Below limited, Bombs, living room, Window on, Window on, Window on, Window on, rack, pending, Towards grid, pending, Towards grid, DJ., rack, rack, N.p.t., N.p.t., N.p.t., Urinal type detail, Detail type w.c. discontinued, Vanity type detail, scale, Slab sec calculation, Pavement sec. Esp. technique, Overlapping sec. Esp. Techniques, Ceramic coating seg. Esp. Techniques, Drain chrome sifon sec. Esp. Techniques, Polished granite front sec. Esp. Techniques, Polished granite cover sec. Esp. Techniques, Recess bolts sec. Esp. Techniques, Metal structure angles mm. Sec. specialist, Back of polished granite sec. Esp. Techniques, Mirror sec. Esp. Techniques, Drive shaft s, Ceramic coating seg. Esp. Techniques, Partition sec. Esp. Techniques, Urinal seg. Esp. Techniques, Slab sec calculation, Pavement sec. Esp. technique, Overlapping sec. Esp. Techniques, Discharge sewer seg. specialist, Wall seg. calculation, elbow, Metal structure angles mm. Sec. specialist, Recess bolts sec. Esp. Techniques, Water inlet sec. specialist, Arrival water sec. specialist, Ceramic coating seg. Esp. Techniques, Partition sec. Esp. Techniques, Drive shaft s, W.c. Suspended seg. Esp. Techniques, Discharge sewer seg. specialist, elbow, Wall seg. calculation, Metal structure angles mm. Sec. specialist, Recess bolts sec. Esp. Techniques, Arrival water sec. specialist, Water inlet sec. Specialists, DJ., Challa shower, Of n.p.t, Bombs, living room, Disabled bathroom, Ladies’ showers, DJ., Challa shower, Of n.p.t, Disabled bathroom, Men’s showers, scale, West elevation, scale, East elevation, scale, South elevation, scale, North elevation, scale, Longitudinal cut, Receptacle of, shower, Lookers, Challa shower, Of n.p.t, Ladies’ showers, scale, cross-section, scale, Plant situation projected dressing rooms, legal representative, role:, owner, content, draft, University of, sheet, Father stolen no park intercomunal east counts, July, Indicated, Location, scale, date, drawing, revised, Approved, draft, professional, Jose hurtubia, first name, firm, date, Dressing rooms, sport, cut, Plant architecture, Sports city expansion, designer, Elevations
Raw text data extracted from CAD file:
| Language | Spanish |
| Drawing Type | Block |
| Category | Bathroom, Plumbing & Pipe Fittings |
| Additional Screenshots |
 |
| File Type | dwg |
| Materials | |
| Measurement Units | |
| Footprint Area | |
| Building Features | Car Parking Lot, Garden / Park |
| Tags | autocad, bad, bathroom, bathrooms, block, casa de banho, chuveiro, court, DWG, ladies, lavabo, lavatório, men, salle de bains, showers, toilet, waschbecken, washbasin, WC |








