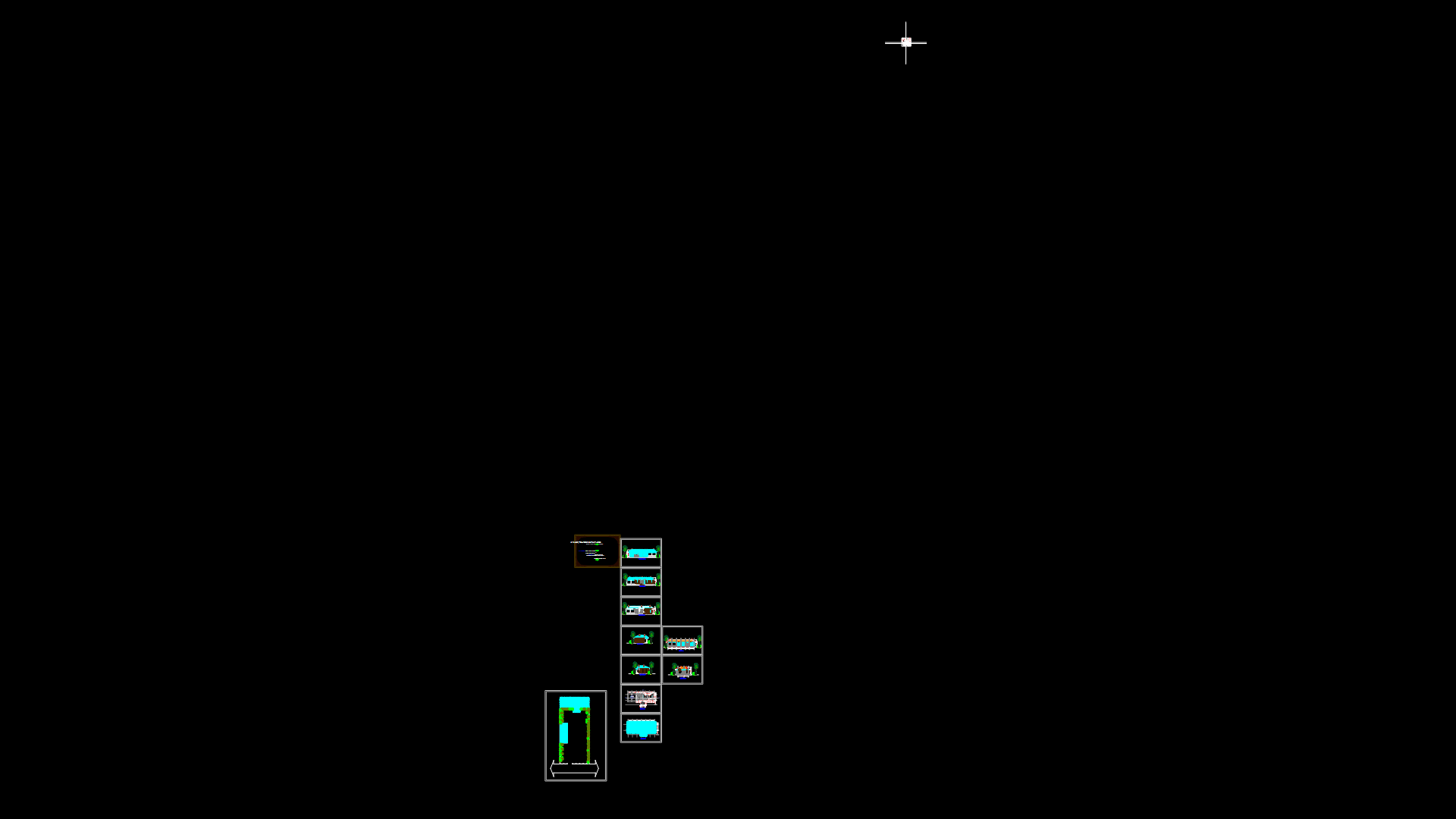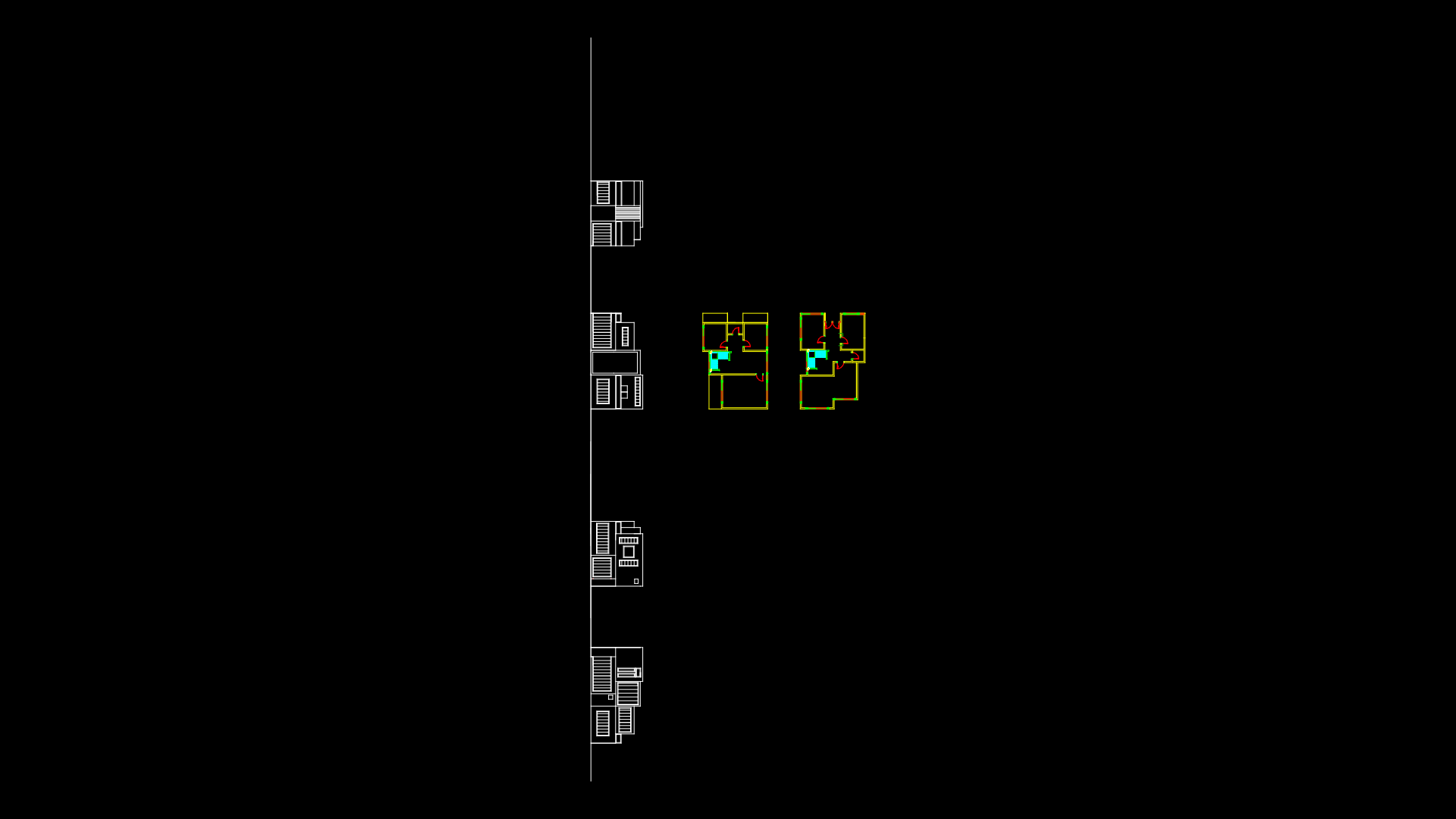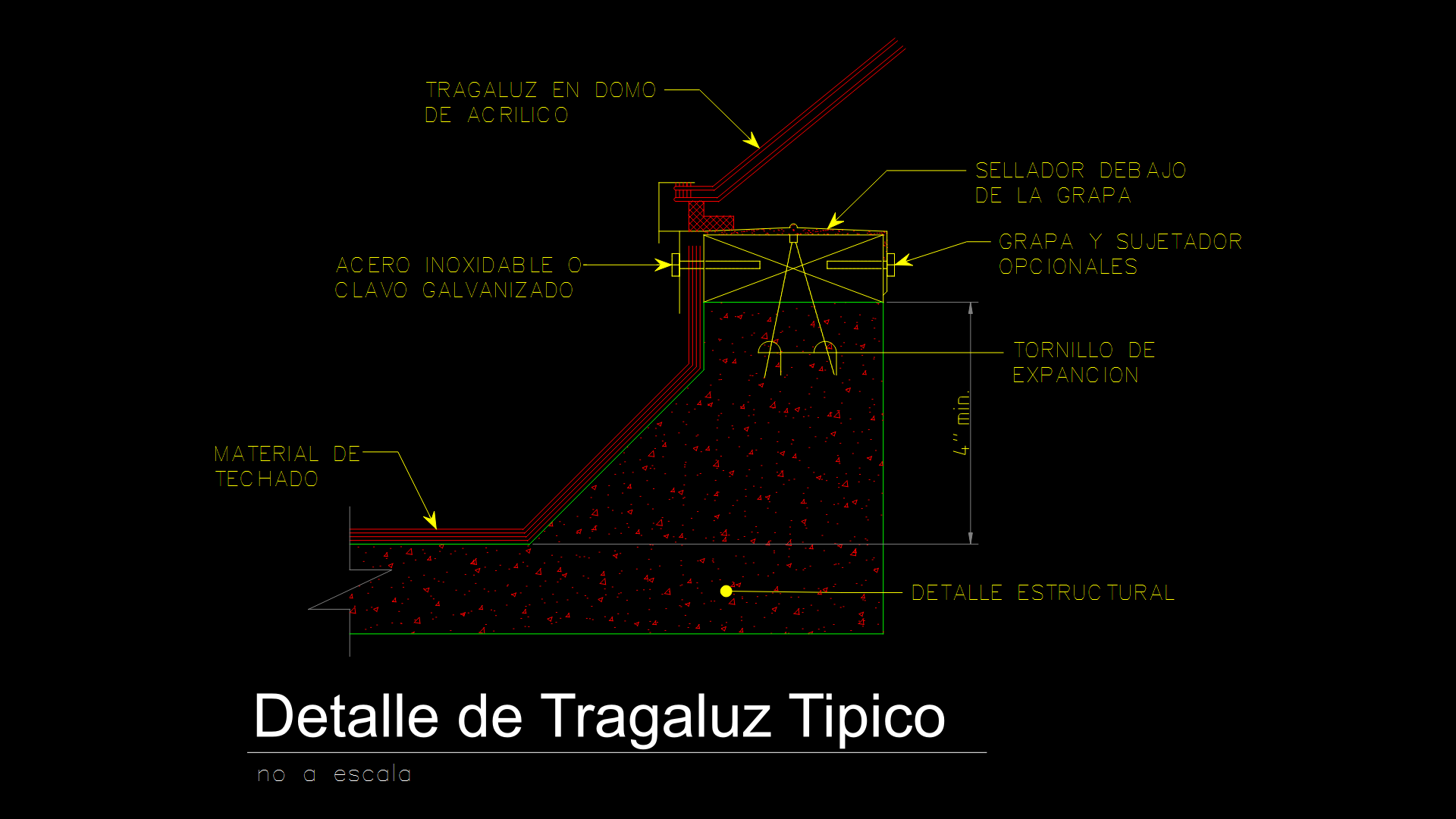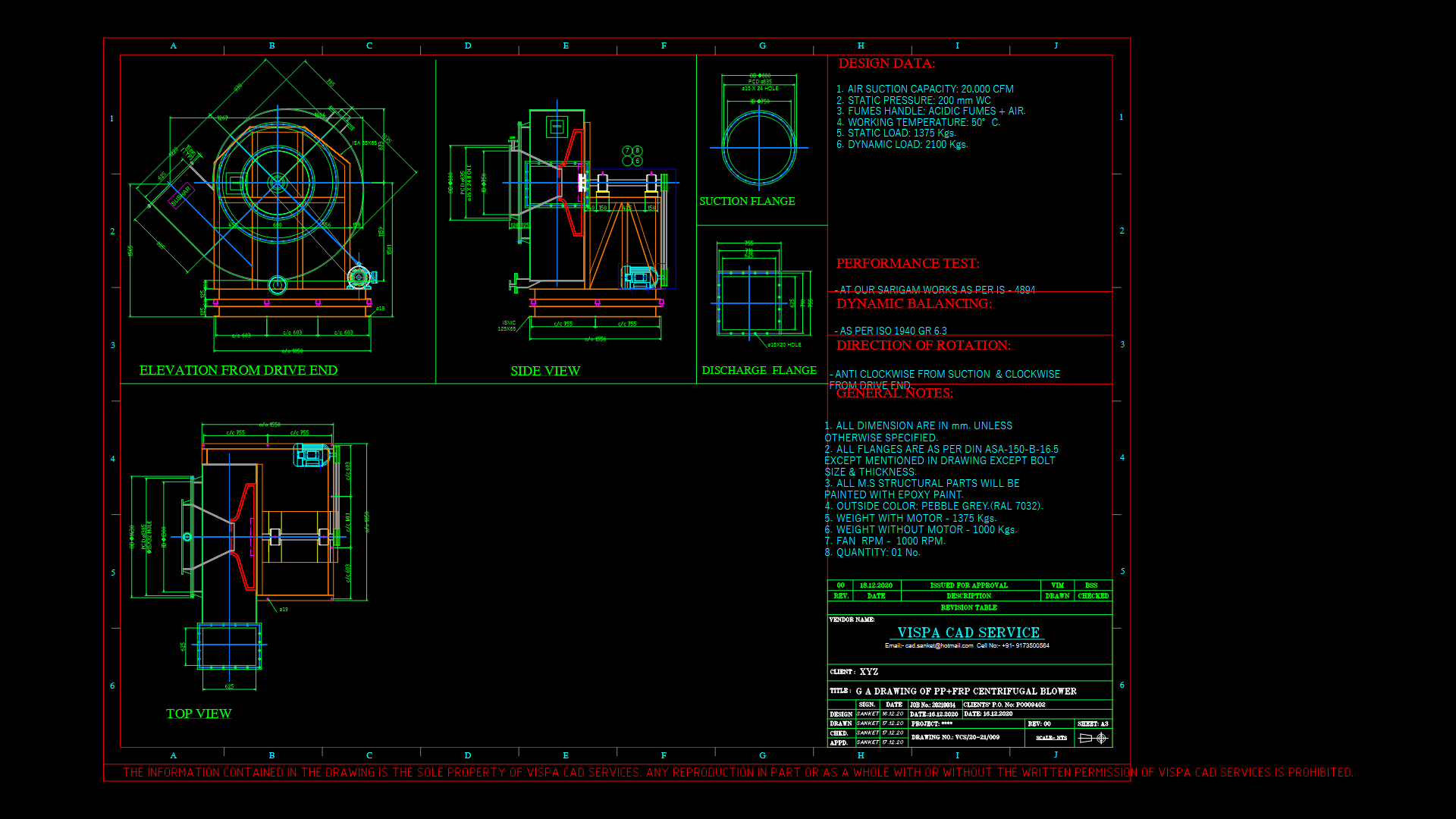Cambodian villa Floor Plan and Elevation with Multi-View Drawing Set

Comprehensive Villa Documentation in Khmer Language
This detailed architectural drawing set depicts a villa project (‘ផ្ទះវីឡាតេអូ’) located in Preah Sihanouk Province, Cambodia. The documentation includes floor plans, elevations, sections, and detailed views necessary for construction implementation.
Key Components:
– Complete floor plans showing room layouts including dining rooms, bathrooms, meeting rooms, and information areas
– Multiple exterior elevations (front, rear, left, right) with height indicators (+0.000 to +13740)
– Section drawings labeled as A-A and B-B providing interior structural details
– Roof plan and foundation plan (បøង់)at) included
– Detailed bathroom layouts for both men’s and women’s facilities
– Interior elements including furniture placements, TV location, and sliding door mechanisms
Construction Specifications:
– Traditional wooden wall cladding (ជញ្ជាំងសំបកឈើ) with timber supports
– Specified floor materials including ceramic tile (ការូ)
– Wooden joists measuring 50×150 mm
– Handrails sized at 20×20 mm
– Detailed elevation markers in increments of +3700, +5350, +7700, +10700, etc.
The drawing incorporates traditional Cambodian architectural elements while providing modern amenities. Scale references are provided at 1:100, 1:150, and 1:200, ensuring proper dimensional interpretation during the construction process. All technical text appears in Khmer, indicating this is an authentic local project document.
| Language | Other |
| Drawing Type | Full Project |
| Category | Villa |
| Additional Screenshots | |
| File Type | dwg |
| Materials | Concrete, Glass, Wood |
| Measurement Units | Metric |
| Footprint Area | 150 - 249 m² (1614.6 - 2680.2 ft²) |
| Building Features | Pool, Deck / Patio |
| Tags | cambodian villa, elevation drawings, floor plan, khmer architecture, multilevel residential, section views, wood cladding |








