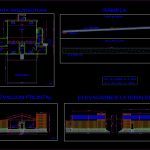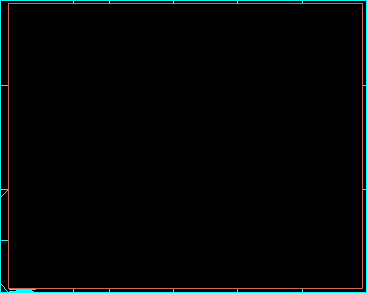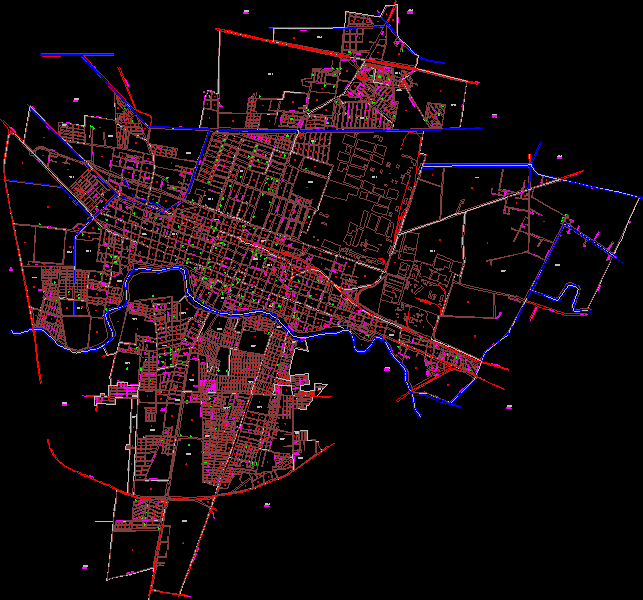Camera Of Cold DWG Full Project for AutoCAD
ADVERTISEMENT

ADVERTISEMENT
Camera of Cold – Project
Drawing labels, details, and other text information extracted from the CAD file (Translated from Spanish):
reception, delivery, Pediluvium, entry, personal, Plant architecture, front elevation, Lateral elevations, office, bathrooms, dressing rooms, washed, Boxes, supplies, silo, ice, entry, personal, Zero camera, reception, delivery, Pediluvium, parking lots, Reinforced concrete slab, Gabions, Profile view, Plant view, Reinforced concrete slab, Rampla, Obs: the measurements in the plane, Of the work are in meters, Mud curtain, Room machines, T.g.e, evaporator
Raw text data extracted from CAD file:
| Language | Spanish |
| Drawing Type | Full Project |
| Category | Climate Conditioning |
| Additional Screenshots |
 |
| File Type | dwg |
| Materials | Concrete |
| Measurement Units | |
| Footprint Area | |
| Building Features | Car Parking Lot, Garden / Park |
| Tags | autocad, camera, chambre froide, cold, cold chamber, DWG, full, geladeira, kältekammer, kühlschrank, Project, réfrigérateur, refrigerator |







