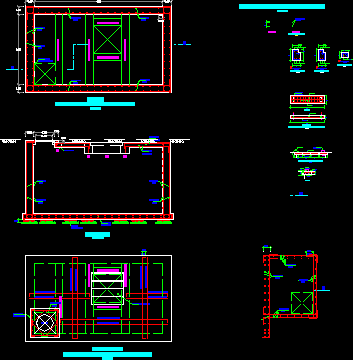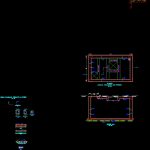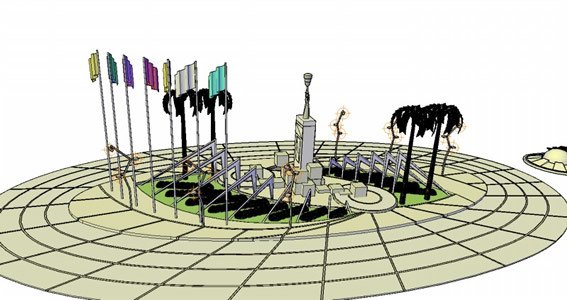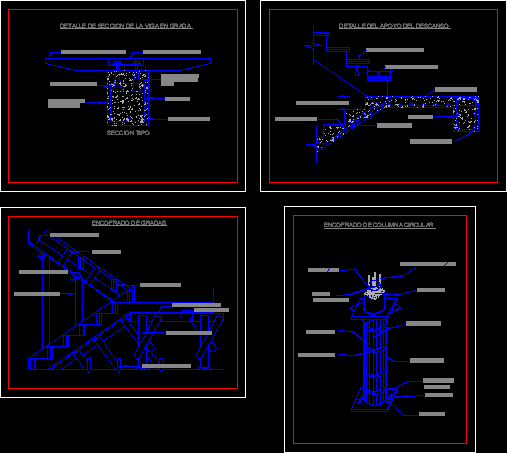Camera Reduction Of Pressure DWG Detail for AutoCAD
ADVERTISEMENT

ADVERTISEMENT
Camera reduction of pressure – Structure details
Drawing labels, details, and other text information extracted from the CAD file (Translated from Spanish):
underside, Upper face, beam, Esc., plant, beam, Income pipeline, projection, Pressure reducing chamber, typical, Removable slab, beam, cut, Esc., both senses, reinforcement, Sole, underside, Esc., Roof plant, Pressure reducing chamber, beam, beam, beam, Rto., Rto., Rto., In corners, They fold, Secc., Cross section slabs, On each handle, Fire wings, see detail, plant, elevation, Esc., detail, The removable slab, Seal the gasket, Which allows withdrawal, When you have to take out, Iron wings, On each slab, Tubes, Seal with pitch, welding, Points of, Tecnoport, tube, For wing pass, Esc., Secc., Prefabricated removable slabs, Ceiling to floor beams, Typical sections
Raw text data extracted from CAD file:
| Language | Spanish |
| Drawing Type | Detail |
| Category | Water Sewage & Electricity Infrastructure |
| Additional Screenshots |
 |
| File Type | dwg |
| Materials | |
| Measurement Units | |
| Footprint Area | |
| Building Features | Car Parking Lot |
| Tags | autocad, camera, DETAIL, details, distribution, DWG, fornecimento de água, kläranlage, l'approvisionnement en eau, pressure, reduction, structure, supply, treatment plant, wasserversorgung, water |








