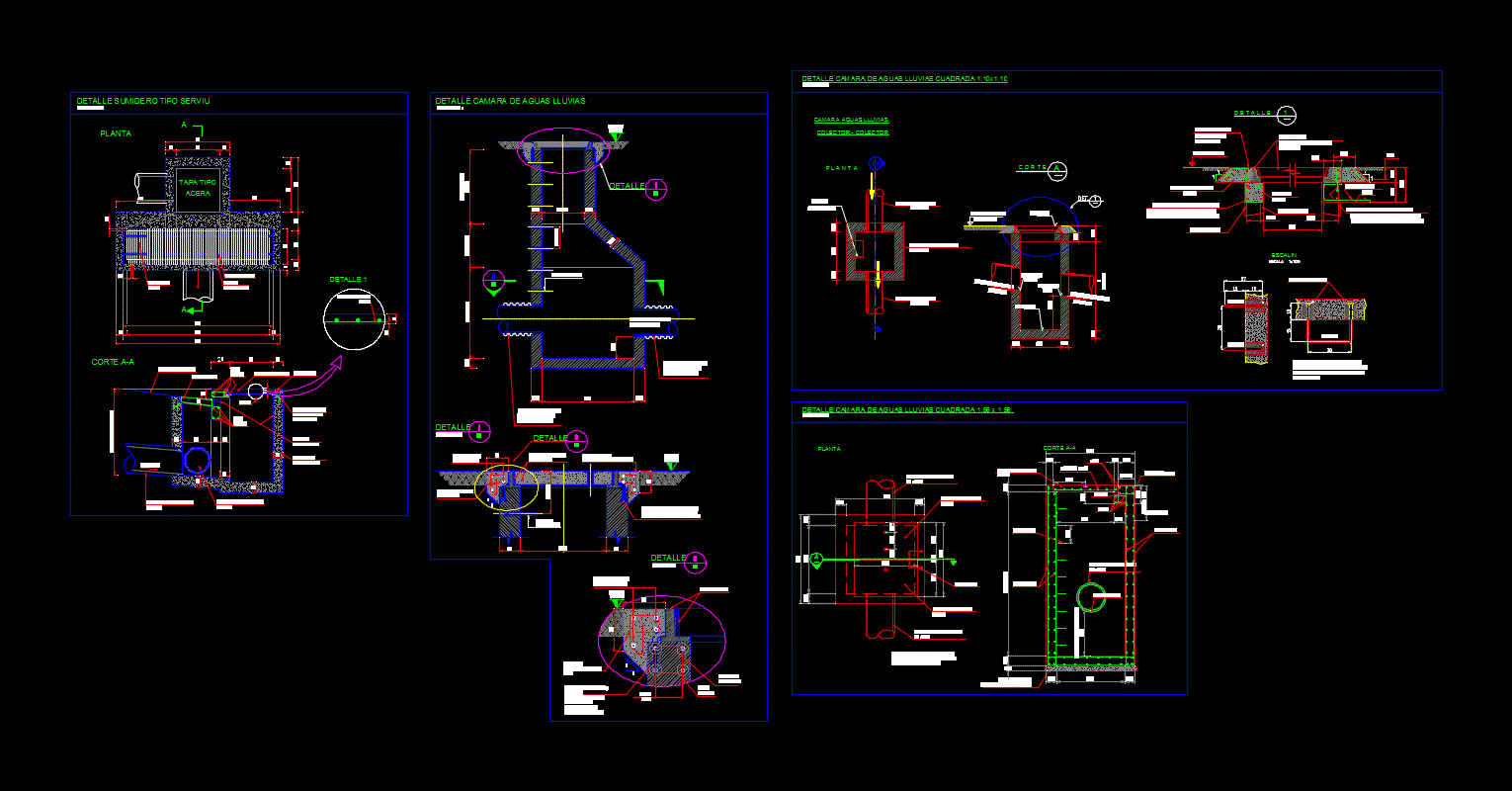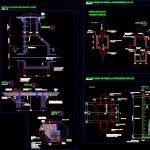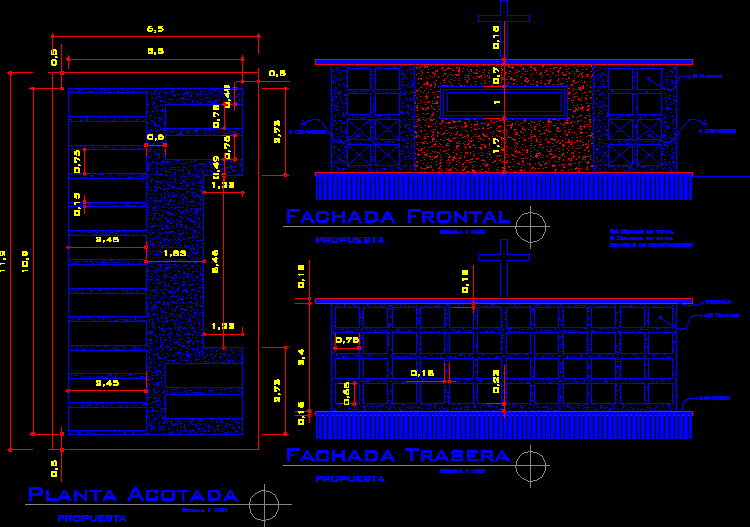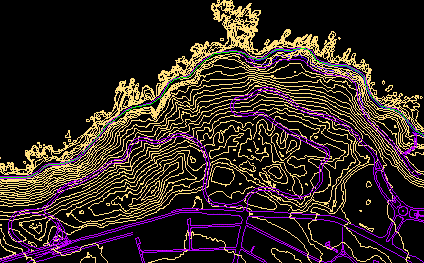Cameras And Sinks Aall DWG Detail for AutoCAD

Details – specifications – sizing – Construction cuts
Drawing labels, details, and other text information extracted from the CAD file (Translated from Spanish):
draft, reference quota, xx xx xx, xx xx xx, chimney, cone, body, kind, kind, sandblasting volume, type cap, sidewalk, Barrette, faith plate, plant, bottom mesh, detail, horizontal grid, sink, stucco, grid type, road level, inserts with projections, concrete, cut, det., sidewalk cover, manifold, detail of rainwater, stairs, road, level of, detail, variable diameter according to plant, main hdpe corrugated plant, road, level of, perimeter stirrups, variable length, perimeter, stairs, two perpendicular diameters, placed at the ends of, anchorage legs, perimeter stirrups, concrete, ring reinforcement, scale detail, detail, cap ring, stirrups, perimeter stirrups, road, level of, variable long perimeter, anchoring legs placed at the ends of two perpendicular diameters, camera wall, scale detail, according to plan type esval, ptma, camera wall, anilo lid, two perpendicular diameters, camera wall, ring reinforcement, ground level, perimeter, concrete, placed at the ends of, anchorage legs, perimeter stirrup, stirrups, two perpendicular diameters, placed at the ends of, anchorage legs, mesh, slab, collector manifold, escalin, sec. detail, rainwater proy camera., rainwater camera, body, floor level, finished, det., sidewalk, quota radier, bottom fund, entry, quota radier, departure, nch, by hot dip according to, established with the rules, galvanized iron staircase, escalin, escalin, scale, handle mortar, escalin, detail square water raindrops, reinforcing steel, coating cm., structural concrete, cut, scale, manifold, road cover, road cover, corrugated collector, stairs, plant, road cover, stairs, manifold, emplantillado concrete kg, supplements, mesh, quota radier, sandblasting volume, detail square water raindrops, scale
Raw text data extracted from CAD file:
| Language | Spanish |
| Drawing Type | Detail |
| Category | City Plans |
| Additional Screenshots |
 |
| File Type | dwg |
| Materials | Concrete, Steel |
| Measurement Units | |
| Footprint Area | |
| Building Features | |
| Tags | autocad, beabsicht, borough level, cameras, construction, cuts, DETAIL, details, DWG, political map, politische landkarte, proposed urban, road design, sinks, sizing, specifications, stadtplanung, straßenplanung, urban design, urban plan, zoning |








