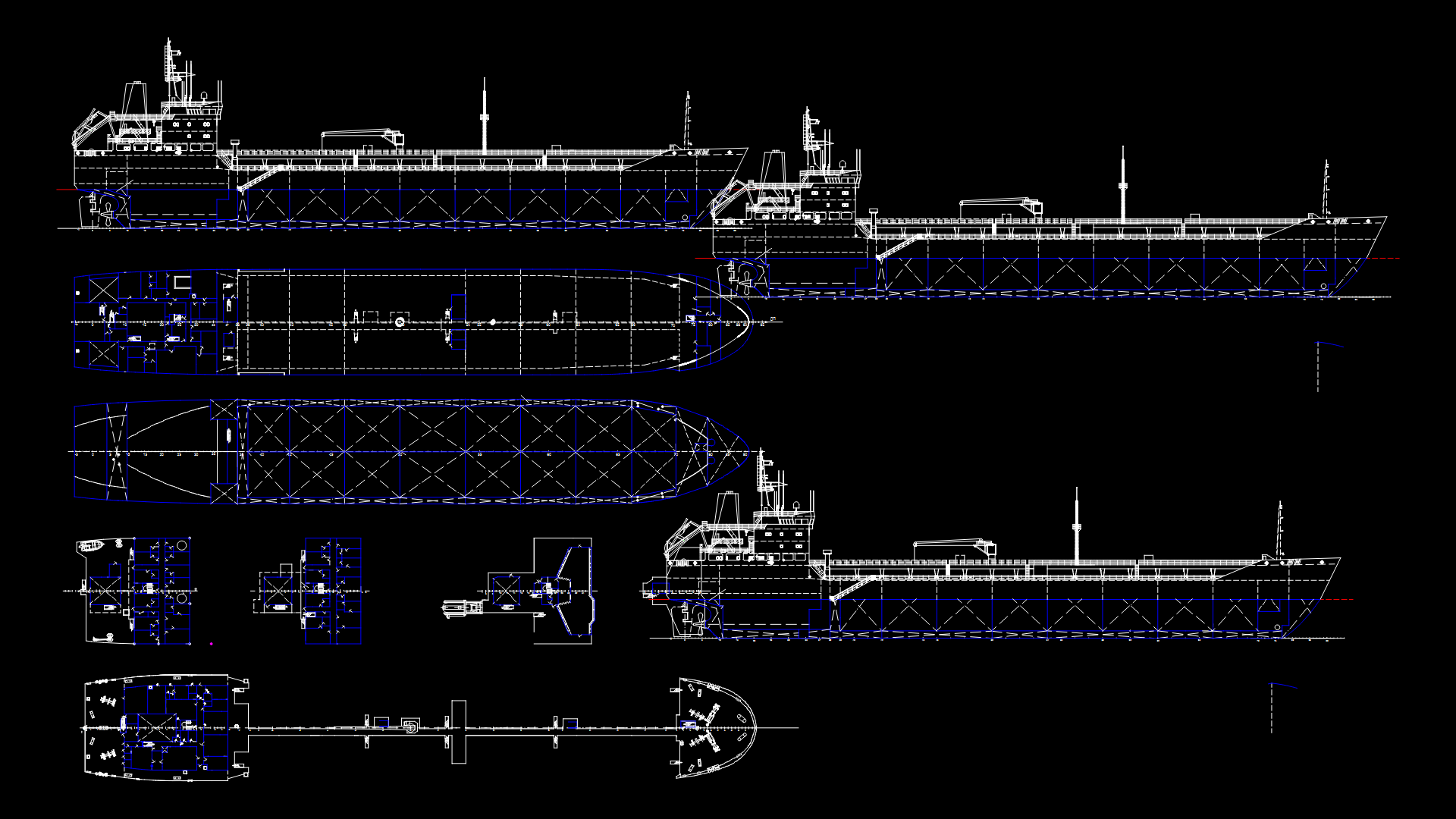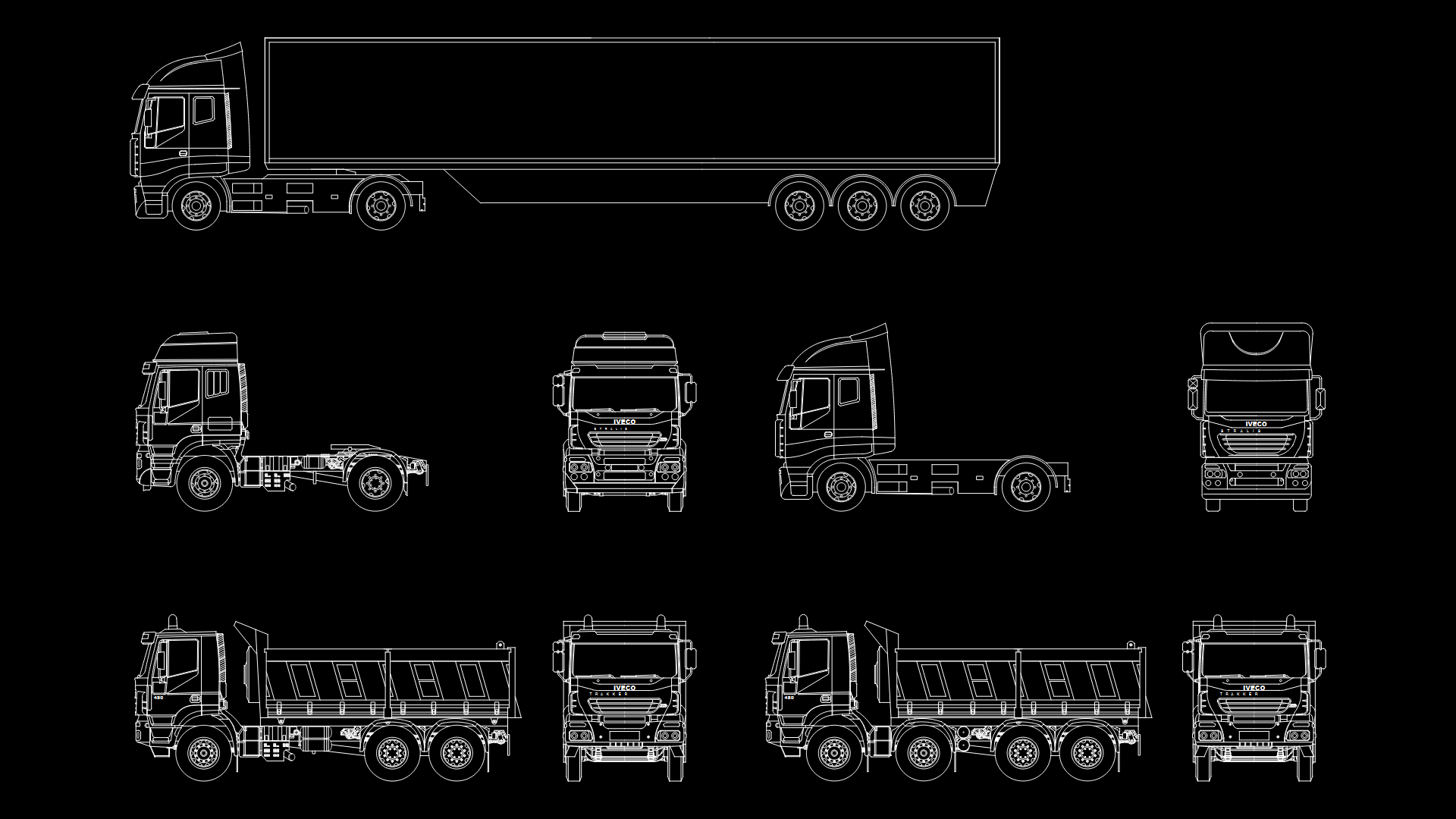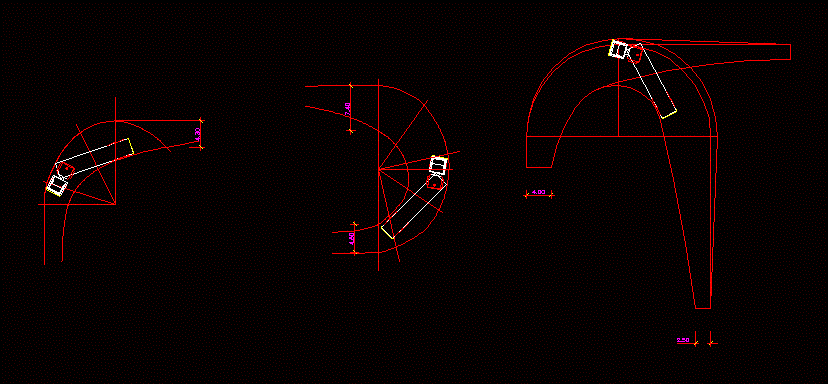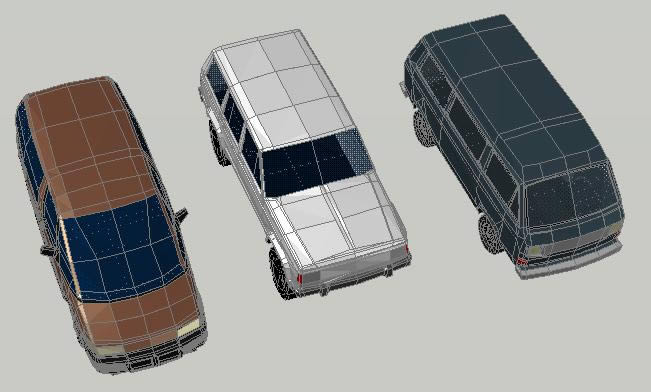Camper 2 Story DWG Block for AutoCAD

2STORY FOR A COUPLE AND 2 CHILDREN WITH A PET.
Drawing labels, details, and other text information extracted from the CAD file (Translated from Spanish):
rear elevation, roof plane, frontal elevation, right lateral elevation, left lateral elevation, chassis plane, univalle, student’s name:, christian samir, teacher’s name :, architect alvaro careaga, career :, architecture and urbanism, mendizabal antezana , esc: indicated, student, architect, workshop v, lamina, samsumg, dvd, booth, control, bathroom, living, hall, dining room, kitchen, elevator for garage, mechanism, garage, hall, projection, rear tire, front rim, cover, entry, main, open drawer, door projection, closet sliding, upwards, folding door, swing door, entry and, dog, exit, sliding grid, safety belt, with height adjustment , fold-up table, dog, house, mirror, semi-open drawer, projection. of keyboard, projection door, folding closet, projection. sliding door, folding storage, open extendable, sliding bathroom, opens, closes, ladder with bars, drawer for suitcases, desk, pull-down door, and engine control, small closet, to store, closet, built-in, peinador, wheels , engine for, garage, elevator, curtain door, and door, curtain, low, climbs, engine, camper, battery, folding, repair, small tank, drinking water and, wastewater, gas for, camper and, hot water, ladder, steel for, folding table, up, height, security, door, extendable, data, personal, faculty of, architecture, and technology, floor plan, construction, ground floor, first floor, glass, grating security, for bed, recharge and discharge, refueling, engine, radiator, tank, drinking water, water, waste, heater, gas, tank, intake, filling, water, pump, waste, water, waste, potable, stopcock, entry staircase, constructive detail, entry door that, stairs,, residual and gas, installation of potable water, references, diagram of installation of potable water, detail of toilet
Raw text data extracted from CAD file:
| Language | Spanish |
| Drawing Type | Block |
| Category | Vehicles |
| Additional Screenshots |
 |
| File Type | dwg |
| Materials | Glass, Steel, Other |
| Measurement Units | Metric |
| Footprint Area | |
| Building Features | Garage, Elevator |
| Tags | autocad, block, children, couple, DWG, house, pet, Project, story, trailer, Transportation, utility, van |








