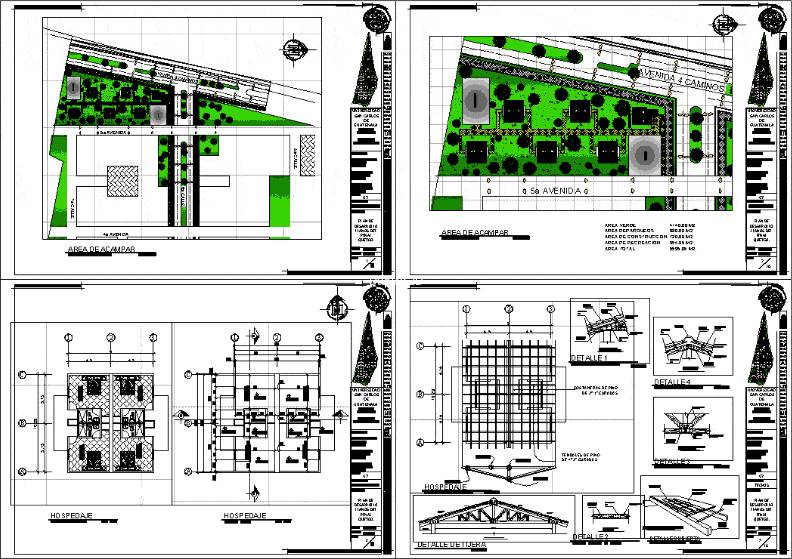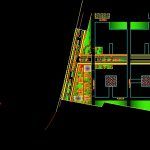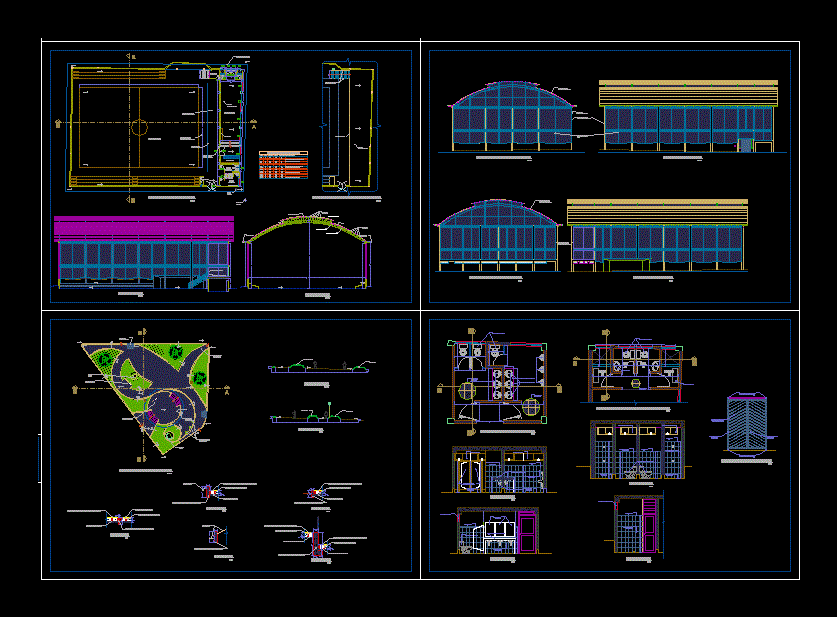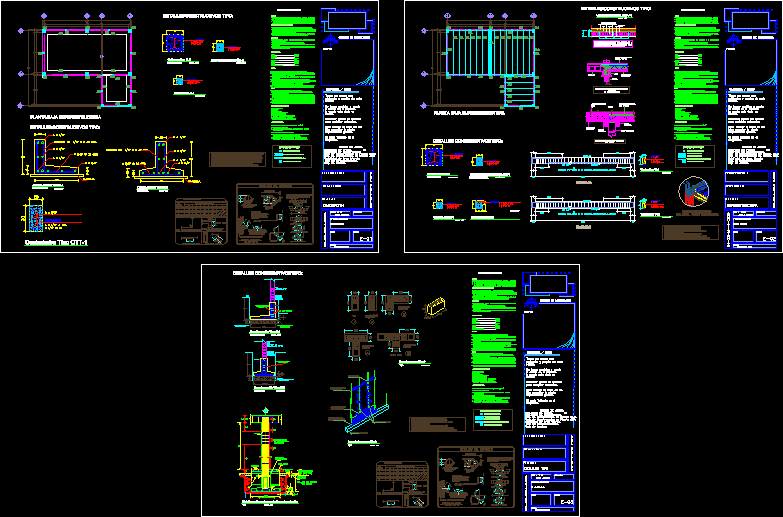Campground DWG Block for AutoCAD

Campground pesonas wanting to live the extreme challenge of climbing a volcano. This service has bungalows kitchen and parking areas
Drawing labels, details, and other text information extracted from the CAD file (Translated from Spanish):
pt-, ultra, plus, police, fire, plaza, health center, school training center, content :, project :, date :, scale :, sheet :, indicated, group :, type, ashlar, lintel, units, width, height, window stencil, sheet of doors, material, wood, aluminum, nomenclature, repello more sifted, stone slab fachaleta, slip floor, granite floor, tile, door type, engramillado, window type, sky smooth, comes from control room, stopcock, gate key, check key, counter, tank tank, go towards municipal fire, north-east window, south-west window, balcony detail, npt, humidity hearth, crown hearth, foundation run, typical wall cut maciso, intermediate flooring, flooring lintel, alizado, solera moisture, typical court of, wall – door, door, administration, variable, architect, detail of union of tendales, detail of union of tendales end with beam, detail of union of final beams, detail of union of tendales with vig reinforcement, final roof structure, final cover isometry, reinforcement union detail, Spanish slab detail, cement smoothing, pipe, tayuyo brick, register box, a-a ‘section, cover, lodging, reinforced roof plant , single bedroom, ss, mini market, administrator, ss h, s.s. m, ca, za, cb, wooden sky, ashlar :, accessories: beige bathroom kit, shoe detail, column detail, shoe profile and column detail, quarry stone wall, column detail b , symbol, pipe in sky, floor pipe, flip case, simple lamp, simple switch, positive line, double lamp, negative line, return line, bridge line, physical earth detail, mineral carbon layer, gravel base or poma, natural lime in terron, earth, goes to connection of circuit distribution board., circuit, sheet of circuits light, volts, amps flip – on, distance, spreadsheet force, line to ground, polideortivos, tap, sim , references, pvc cold water pipe, yee, register box, union box, direction of slope, pvc diam. indicated, vent vent, grease trap box, rainwater drop, bap, siphon, junction box, bedroom, sanitary service, bungalows administration, plant finishes, foundation plant, furnished floor, floor dimensions, furnished floor, bungalow management plants , hydraulic plant, electric light plant, electric power plant, camping area, location map, green area, parking area, construction area, recreation area, total area, location map, section b-b ‘, details of foundation, electric power plant, plant drains, reinforced roof plant, scissor detail, covered detail, section a-a ‘, main facade
Raw text data extracted from CAD file:
| Language | Spanish |
| Drawing Type | Block |
| Category | Parks & Landscaping |
| Additional Screenshots |
 |
| File Type | dwg |
| Materials | Aluminum, Wood, Other |
| Measurement Units | Metric |
| Footprint Area | |
| Building Features | Garden / Park, Parking |
| Tags | amphitheater, autocad, block, bungalow, bungalows, DWG, extreme, live, park, parking, parque, recreation center, service |








