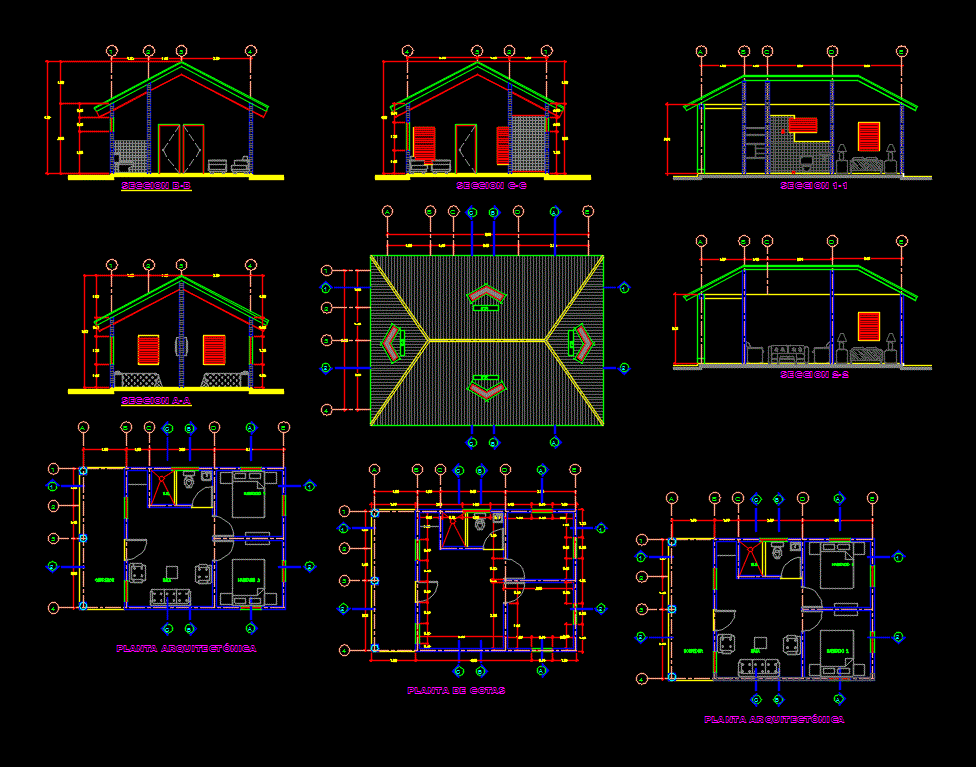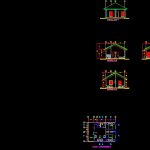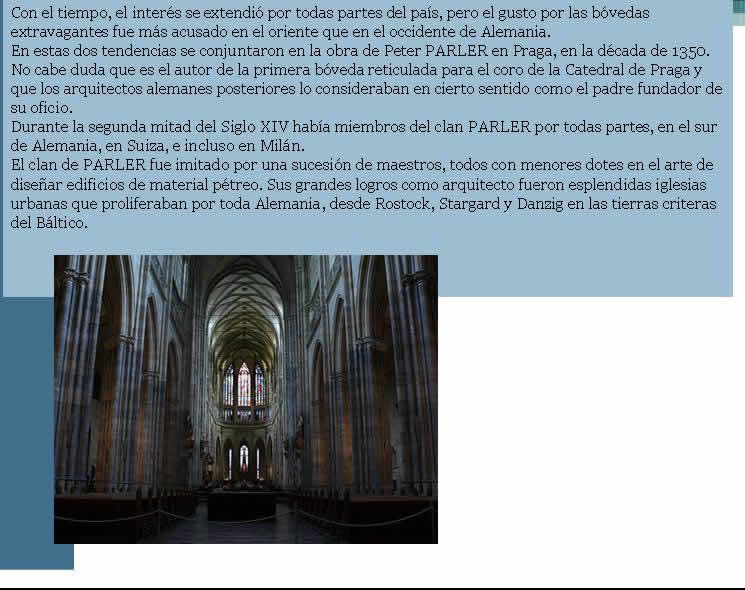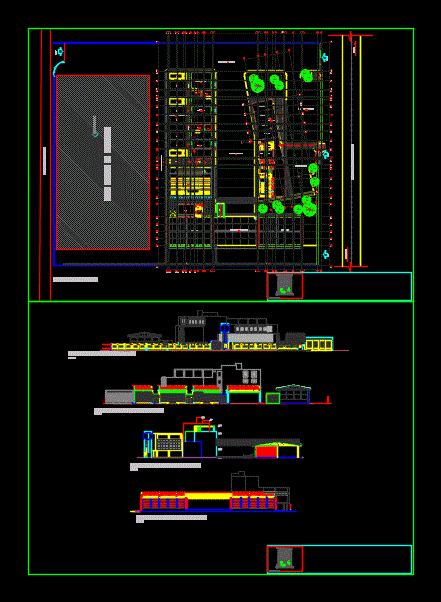Camping Cabins DWG Full Project for AutoCAD

Project Playa El Cuco El Salvador .
Drawing labels, details, and other text information extracted from the CAD file (Translated from Spanish):
room, living room, H.H., runner, Titles, signs, nomenclatures, spaces, notes, file.dwg, esc .:, Flush, of floor, finished, of slab, leader type, use texts according to the following convention: notes: for auxiliary levels, small notes that require letter sizes no greater than mm printed. notes: for level names standard dimensions nomenclatures: for the general description of title areas in similar finishing tables signs: for the titles of drawings: details titles: use only for important titles on letterheads., pe ‘, leader type, room, living room, H.H., runner, section, section, achada rontal, section, section, section, architectural plant, level plant, room, living room, H.H., runner, architectural plant
Raw text data extracted from CAD file:
| Language | Spanish |
| Drawing Type | Full Project |
| Category | Misc Plans & Projects |
| Additional Screenshots |
 |
| File Type | dwg |
| Materials | |
| Measurement Units | |
| Footprint Area | |
| Building Features | |
| Tags | assorted, autocad, cabins, DWG, el, facades, full, Project, salvador |







