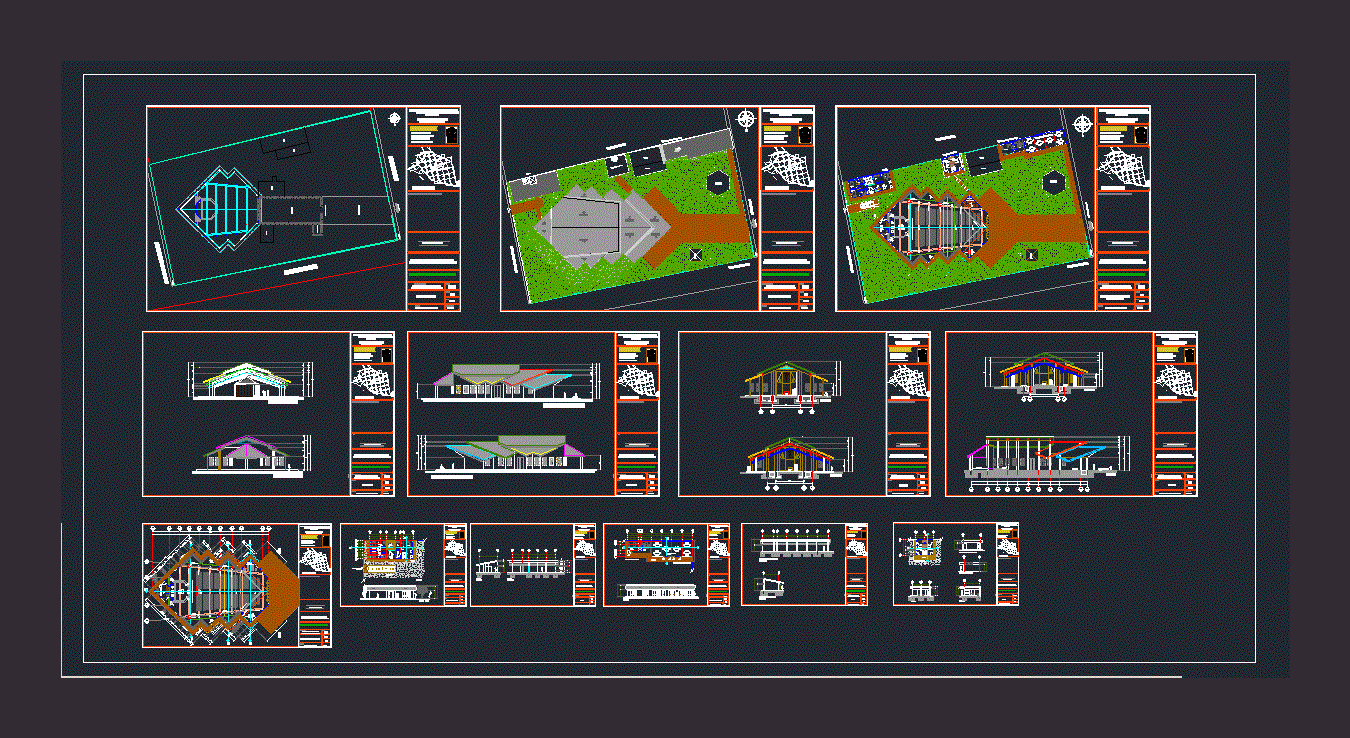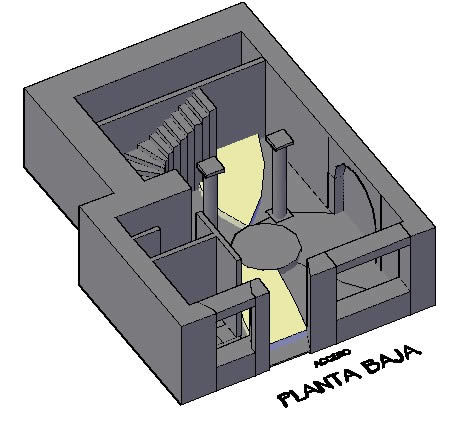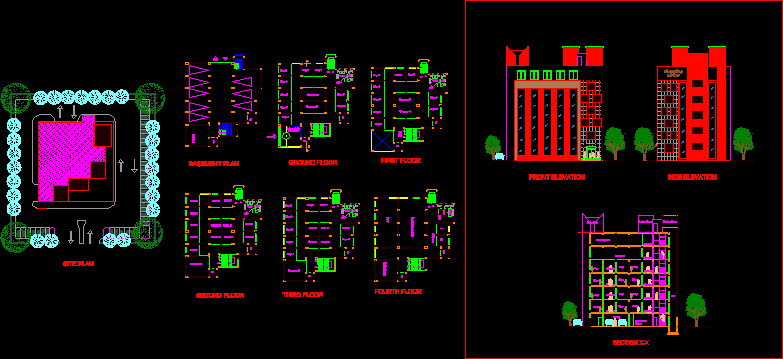Campo Chico Catholic Church DWG Block for AutoCAD

PLANTS; CUTS AND FACADES
Drawing labels, details, and other text information extracted from the CAD file (Translated from Spanish):
lazaro cardenas, revolution, independence, gas pipeline c. pemex-mexico, reform, avenida camino real, avenida morelos, avenida m. hidalgo, aldama avenue, venustiano carranza, emiliano zapata, zamora, avenue, campo chico, avenia aquiles serdan, esc., field, sports, p. of arq enrique guerrero hernández., p. of arq Adriana. rosemary arguelles., p. of arq francisco espitia ramos., p. of arq hugo suárez ramírez., inri, av. aquiles serdán, banqueta, npt, access, slab projection, trabe projection, baptistery, sacristy, altar, tabernacle, access atrium, wall projection, dining room, private, living room, kitchen, service patio, bathroom, reception, lounge of multiple uses, administrative office, curato, nucleo sanitario, clave., h. constitutional city council, ixtaczoquitlan, veracruz, municipal constitutional president, dimension., plan., esc.:, d i r e c t o r d e b a rs s p u b l i c a s, i n g. gustavo ramos r., public works management, h. town hall, constitutional de, ixtaczoquitlan, dept. of public works projects, c.p. aquileo herrera munguia, arq. luis pablo rodriguez aquino, arq. light brave light s., meters, adjoining, wc men, wc women, parking priest, drawing:, portico, architectural floor, garden, garden, av. hidalgo, street reform, main facade, back facade, floor plan:, vo.bo., arq. clear brave light sanchez, facades, left side facade, cut a a ‘, cut b b’, cut c c ‘, cut d d’, service courtyard, facade, slope, curato, architectural floor, stool, bedroom, court b b ‘, cut a a’, cuts, administrative office, multipurpose room, multipurpose room, b b ‘court, multipurpose room, cut a a’, front facade sanitary, sanitary nucleus facade, wc man, wc woman, access atrium, water tank, arch, kiosk, tabernacle, sacristy, bell tower, old chapel, access to old chapel, cellar, portico, access esplanade, main access
Raw text data extracted from CAD file:
| Language | Spanish |
| Drawing Type | Block |
| Category | Religious Buildings & Temples |
| Additional Screenshots |
 |
| File Type | dwg |
| Materials | Other |
| Measurement Units | Metric |
| Footprint Area | |
| Building Features | Garden / Park, Deck / Patio, Parking |
| Tags | autocad, block, cathedral, catholic, Chapel, church, cuts, DWG, église, facades, igreja, kathedrale, kirche, la cathédrale, mosque, plants, religious architecture, temple |








