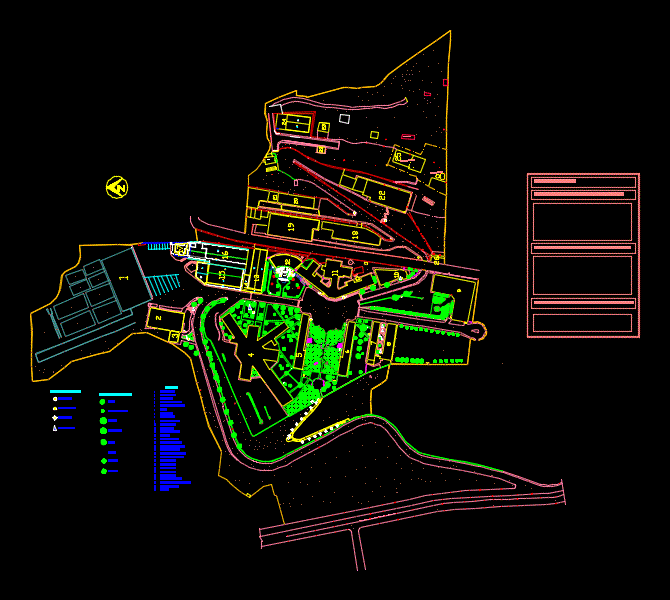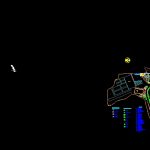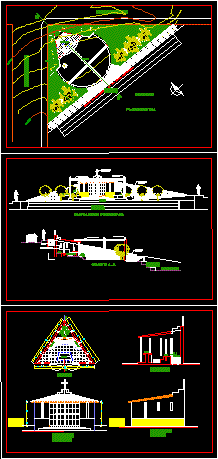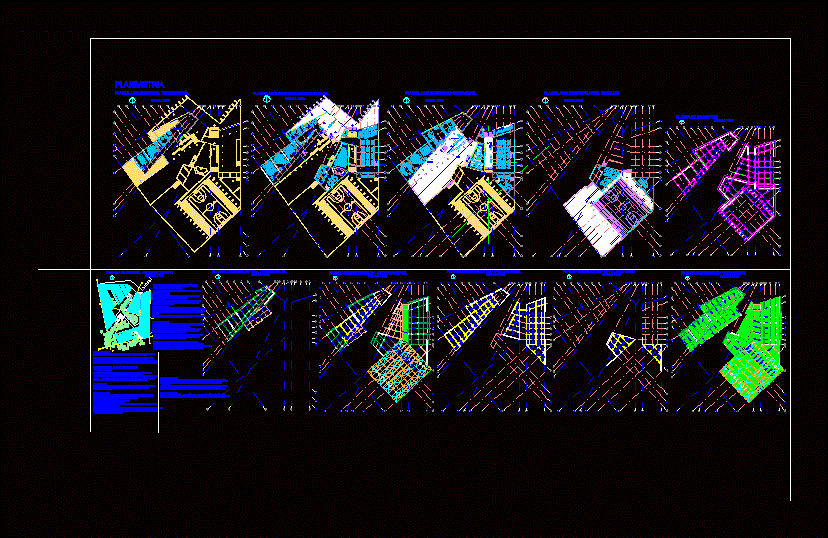Campus DWG Plan for AutoCAD

Plan view of campus
Drawing labels, details, and other text information extracted from the CAD file (Translated from Spanish):
current cover projection, current housing projection, drivers booth projection, inaccessible slab, vehicles bodega projection, sidewalk profile, guardian housing, kiosk, exterior, restaurant, greenhouses, reservoir, ibis, willow, ficus, faique, calisthenics, vegetation simbology, cipre bush, fenix, guard house, central octogon, room marcelino champagnat, sports complex, wineries, maintenance, laboratories ii, student association, sports g. trueba, ceramic plant, balanced plant, dairy plant, library, fac. architecture, cafeteria bar, plant control, multiple uses, open mode, fac. ing. civil, fine arts, chapel, central administration, accounting block, oscar jandl, virginia riofrio, laboratories i, printing-upsi, buildings, sculptures, signage, lamps, furniture simbology, garbage dump, total campus area, number of laboratories location, number of buildings name location, number of audiences name location
Raw text data extracted from CAD file:
| Language | Spanish |
| Drawing Type | Plan |
| Category | Schools |
| Additional Screenshots |
 |
| File Type | dwg |
| Materials | Other |
| Measurement Units | Metric |
| Footprint Area | |
| Building Features | |
| Tags | autocad, campus, College, DWG, library, plan, school, university, View |








