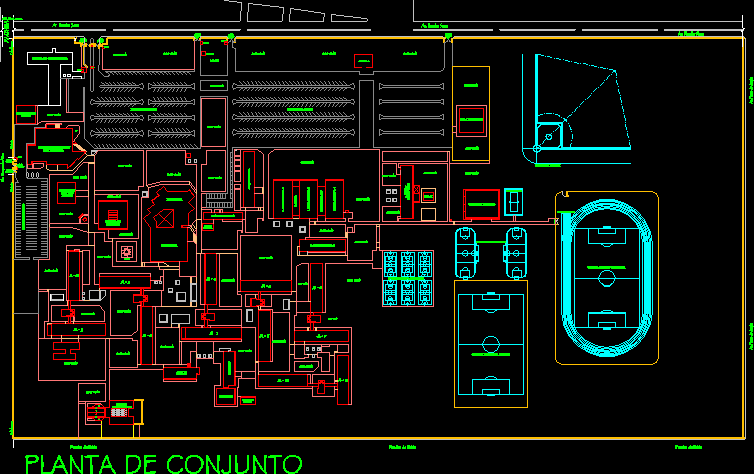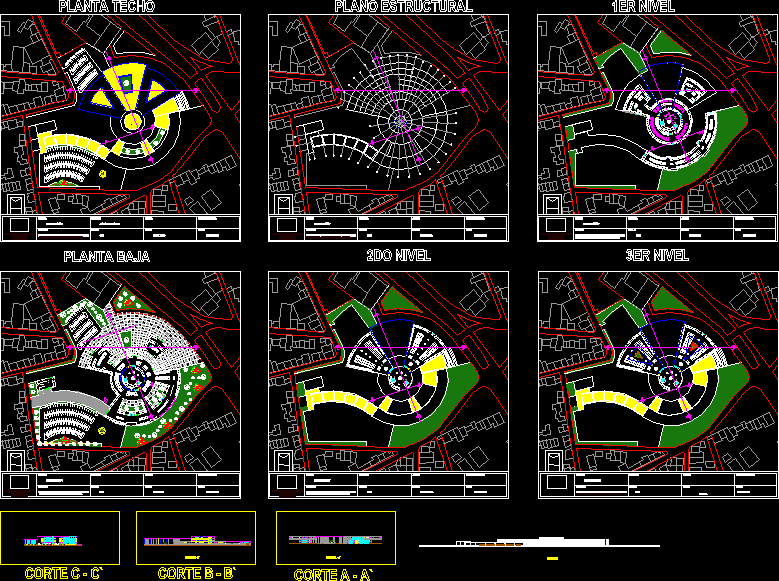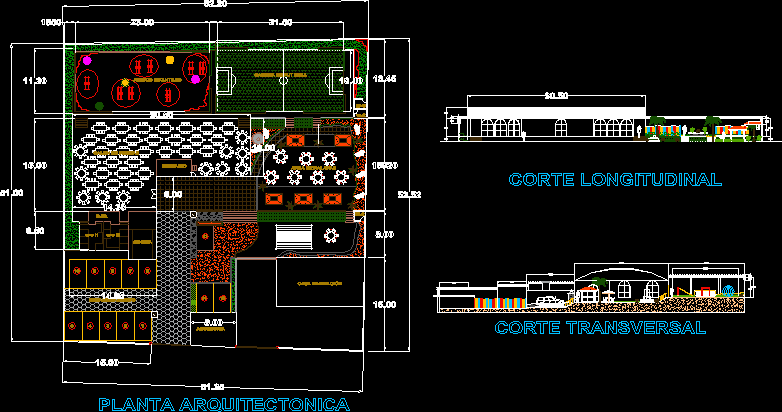Campus Map, Unam Faculty Of Higher Studies, Aragon, Mexico DWG Block for AutoCAD
ADVERTISEMENT

ADVERTISEMENT
Autonomous University of Mexico
Drawing labels, details, and other text information extracted from the CAD file (Translated from Spanish):
my, by, race, vehicular, parking, government, assembly plant, oak meadows, adjoining, technological, green area, center, towers, cele, booth, computer, laminate, library, emergency, plant, basketball courts , university, extension module, blvr. africa forests, access, exit, booth, dining and, service, doctor, building, av. dry ranch, dentistry clinic, roofing, pedestrian, maintenance, acquisitions, rush, mto workshop, warehouse, dressing rooms, bathrooms and, gardening, trough, soccer field, fast soccer courts, referee box and, access, punishment box, touch line, av. plazas de aragón, multiple uses, roofed gym, beach volleyball, running track, baseball field, av. central, spout, slope
Raw text data extracted from CAD file:
| Language | Spanish |
| Drawing Type | Block |
| Category | Schools |
| Additional Screenshots |
 |
| File Type | dwg |
| Materials | Other |
| Measurement Units | Metric |
| Footprint Area | |
| Building Features | Garden / Park, Parking |
| Tags | autocad, block, campus, College, DWG, faculty, higher, library, map, mexico, school, studies, university |








