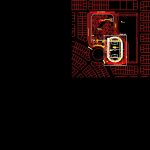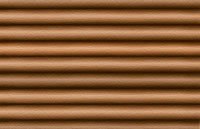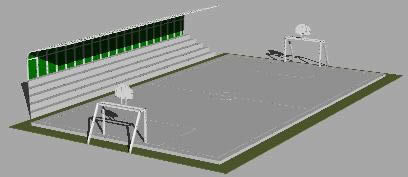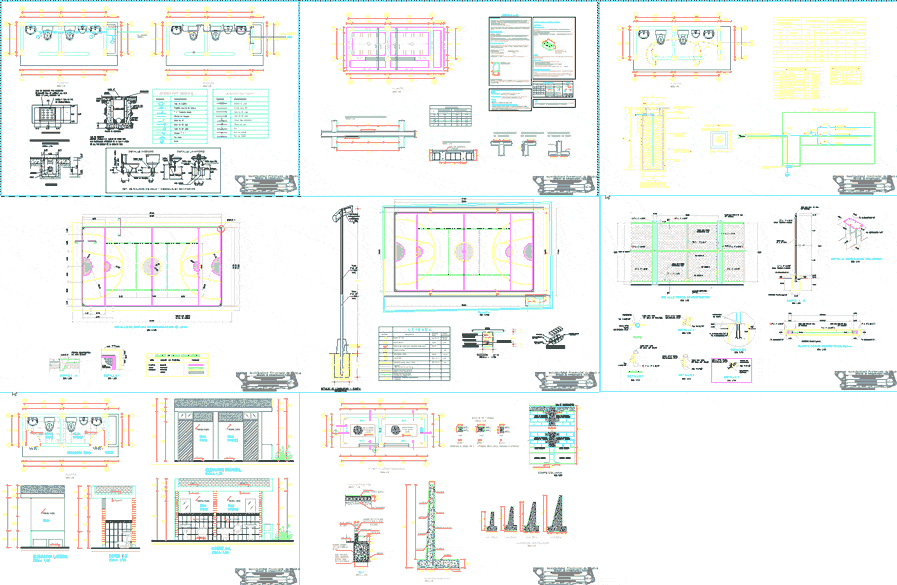Campus Sports DWG Block for AutoCAD

Campus with running track sports .
Drawing labels, details, and other text information extracted from the CAD file (Translated from Spanish):
natural soil, healthy seasons, healthy seasons, playground, pavement court: grass on the ground and sand, cca treated wood pergola, aluminum opening, natural grass, drainage ditch, reinforced concrete cordoneta, teachers, administration, turf floor, npi, luminary, pv: eucalyptus tables, pergola, line of the property boundary, sector to bid, perimeter cordoneta, edge cordoneta, project :, location :, salinas – gold coast, plane :, ay.technical :, technical :, dggtvyau :, athletics track, complementary services, aerial laying, underground laying, photos, court, track athletics, the location of the cameras is tentative. it must be adapted to the final internal resolution of the containers., final ventilation of the toilets: the final vents of the toilets must be considered, which will depend on the location of the primary outlet pipes.-, all the ventilations must have a hood .-
Raw text data extracted from CAD file:
| Language | Spanish |
| Drawing Type | Block |
| Category | Entertainment, Leisure & Sports |
| Additional Screenshots |
 |
| File Type | dwg |
| Materials | Aluminum, Concrete, Wood, Other |
| Measurement Units | Metric |
| Footprint Area | |
| Building Features | |
| Tags | athletics, autocad, basquetball, block, campus, court, DWG, feld, field, football, golf, grass, running, sports, sports center, stands, track, voleyball |






