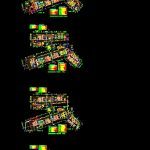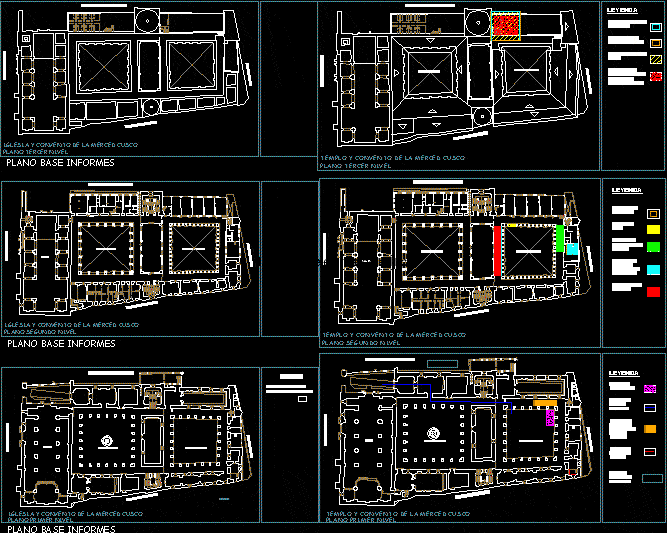Campus University DWG Full Project for AutoCAD

Drawings executed project Arqutectura university campus and the city of Piura – Peru. Includes bounded distribution, floors, levels, furniture, woodwork, textures, projections, common areas,. / Service / campus, college, peru, classrooms
Drawing labels, details, and other text information extracted from the CAD file (Translated from Spanish):
glass block, observations, height, width, sill, type, general picture of openings – windows, all high, of the building, ——, metallic metalwork – thermal, metallic carpentry – fire cut – open out, metal carpentry – fire cut, general plan of openings – doors, wood carpentry – door board, planter, ramp, wood carpentry – door panel – open out – two sheets, wood carpentry – door board – open out – two sheets, block b, ss.hh., disabled, sshh, office, gardener, corridor, living, administrative area, staircase, sshh-hom., sshh-muj., sh-hom., sh-muj., first level distribution, platform, sh hom., s.h.muj., hall, secretary, block a, patio, central courtyard, main entrance, prolonged. av. the tallanes, surveillance, vehicular, secondary income, vehicular bolson, sidewalk, servants, deposit, amphitheater, warehouse, remains, room, preparation, pool, evacuation, previous lobby, proy. beam, garden, garden slope, elevator, box, area, cadavers, pharmacology – biochemistry, physiology, laboratory, slope, warehouses, second level distribution, third level distribution, fourth level distribution, fifth level distribution, sixth distribution level, cubicles, terrace, computer lab, attention, teachers, rest, teachers, cubicle, sh muj., immunology, laboratory, surgical technique and surgery, experimental, parisotologia-pathology-genetics, chemistry, biology, microbiology, physics, roof, elevated tank, cafetin, tables area, roof distribution, lobby, sound room, kitchenette , pantry, block b, parasol, work, reading room, teaching area, previous, hall previous, mezzanine
Raw text data extracted from CAD file:
| Language | Spanish |
| Drawing Type | Full Project |
| Category | Schools |
| Additional Screenshots |
 |
| File Type | dwg |
| Materials | Glass, Wood, Other |
| Measurement Units | Metric |
| Footprint Area | |
| Building Features | Garden / Park, Pool, Deck / Patio, Elevator |
| Tags | autocad, campus, city, College, drawings, DWG, executed, full, includes, library, PERU, piura, Project, school, university |








