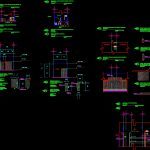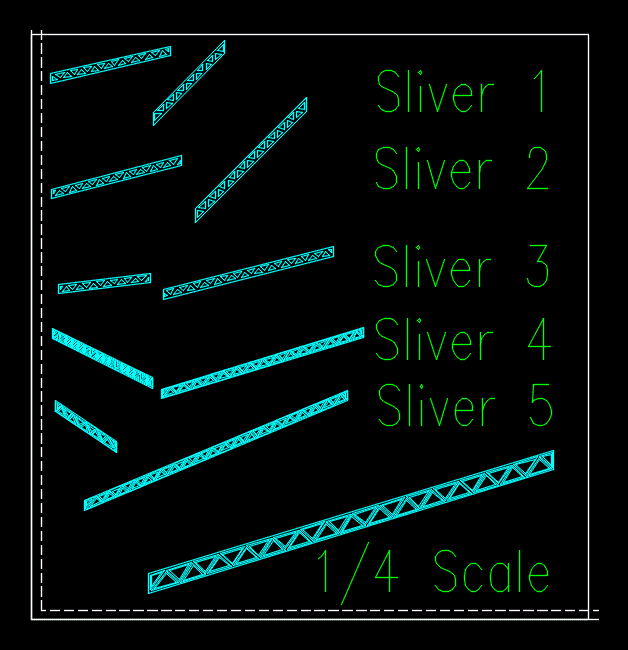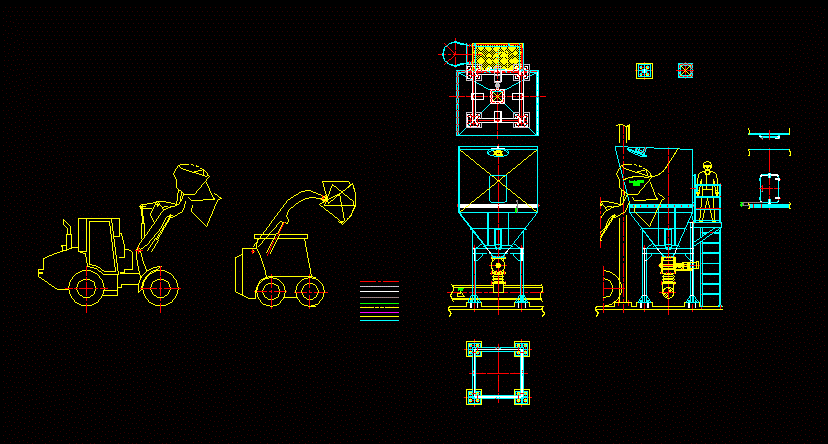Canceleria DWG Detail for AutoCAD

Details canceleria
Drawing labels, details, and other text information extracted from the CAD file (Translated from Spanish):
francisco i. log, Achilles, the anime, house open to time, fixed, run, fixed, np, n.l.t, n.p.t, sliding glass door external query amount pz, tempered frosted glass in thick white, external query window quantity, fixed glass of tempered frosted white color white board bone, np, n.l.t, n.p.t, window, tempered glass ground white mm, location, scale, location, scale, waiting room, orthopedics, medical aisle, cardiology, sliding glass door quantity, location, scale, location elevation clinics vgi corridor doctors quantity, scale, glass door external consult quantity pz, tempered frosted glass in thick white, cardiology, medical aisle, orthopedics, glass swing door, see location in plane in, access, beacon, location, scale, see location in plane in, location, scale, see location in plane in, solar tempered glass gray mm with transparent security film fixed with hardware, glass tempered solar gray mm with transparent safety film fixed with aluminum fittings, solar tempered glass gray mm with transparent security film fixed with hardware, element see in plan, access, principal, location, scale, see location in plane in, element view in plan
Raw text data extracted from CAD file:
| Language | Spanish |
| Drawing Type | Detail |
| Category | Construction Details & Systems |
| Additional Screenshots |
 |
| File Type | dwg |
| Materials | Aluminum, Glass |
| Measurement Units | |
| Footprint Area | |
| Building Features | |
| Tags | autocad, blacksmithing, canceleria, clôture métallique, de fer, DETAIL, details, DWG, iron, metal fence, schmiede tür, smithy door |








