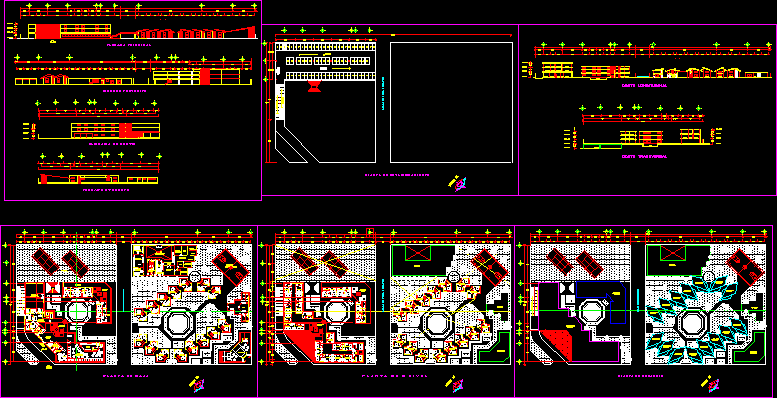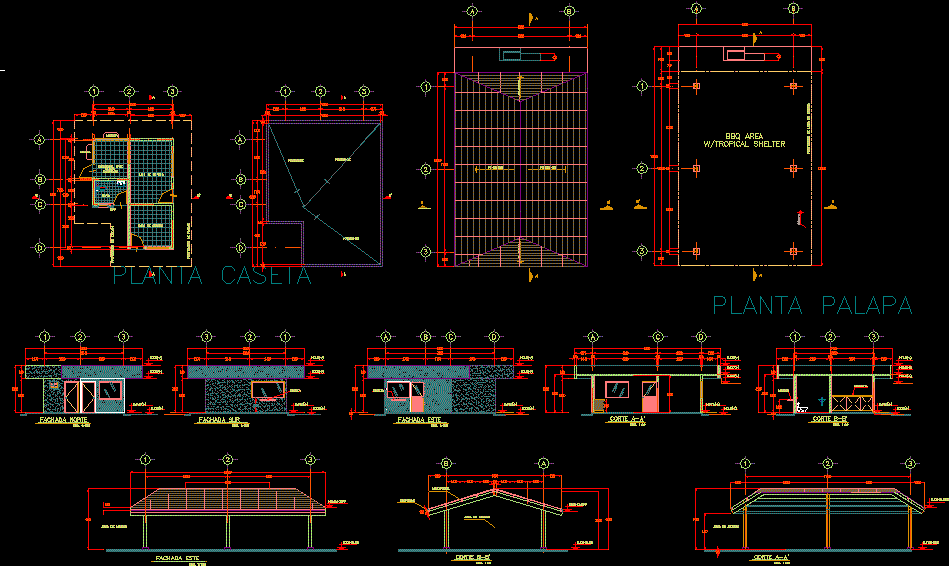Canchaque Resort DWG Full Project for AutoCAD

FILE CONTAINING A PLANT AND COURTS IN THE SIERRA RESORT PIURA; ORGANIC MOTION WITH A CHORD withthe LOCATION ON THE SLOPES OF A HILL CANCHAQUE. THE PROJECT HAS; CASINO; SUM; DISCO SINGLE ROOMS; DOUBLE AND TRIPLE; BESIDES BUNGALOWS, GYM, RESTAURANT AND CAMPING AREA. ENTIRE PROJECT IS FURNISHED
Drawing labels, details, and other text information extracted from the CAD file (Translated from Spanish):
plant, side chair, trolley, polished cement floor, high pastry projection, wooden furniture with pearl gray granite countertop, extractor hood projection, pine wood railing, lobby, mall, entrance, patera, vip massages, massages , minizoo, aa cut, lightweight slab, veneered with dark gray slate tile, wall plated with natural slate stone, tarred and painted with white satin latex paint, square, ramp mall, translucent cellular polycarbonate cover, on bamboo pergola , given of reinforced concrete, bb cut, wall plated with dark gray slate roof tile, union of metal plate for guadua, ovalin to overlap on floating countertop, tarred wall plated with dark gray slate roof tile, cc cut, reinforced concrete shell, brick wall tarred and painted with white latex, sliding screen metal frame and tempered glass, sliding window, pantry, preparation area, cooking zone, zo na served, gazebo, terrace, triple room, double room, single room, camping, plant, box, bar, kitchenette, dressing room, massage, preparation, men’s locker room, reception, management, accounting, dining room employees, double suite, spa, control, parking, stage, casino, disabled room, lounge, disco, dance floor, sum, ss. hh ladies, ss. hh males, foyer, guard-clothes, gym, wait, masonry floor of natural stone, matrimonial suite, dance workshop, ladies changing rooms, cold hydromassage, children’s games, adult pool, children pool, maestranza, dining room, terrace dining room, kitchen , suite room, download, law, year, altum, duc, course :, architectural design vii, project :, location :, department: piura prov: huancabamba district: canchaque, juliana bazán pérez, plants, esc :, date :, map :, student :, first level floor, second level floor, cuts, architecture- first floor
Raw text data extracted from CAD file:
| Language | Spanish |
| Drawing Type | Full Project |
| Category | Hotel, Restaurants & Recreation |
| Additional Screenshots |
 |
| File Type | dwg |
| Materials | Concrete, Glass, Masonry, Wood, Other |
| Measurement Units | Metric |
| Footprint Area | |
| Building Features | Garden / Park, Pool, Deck / Patio, Parking |
| Tags | accommodation, autocad, bungalows, casino, courts, disco, DWG, file, full, hostel, Hotel, motion, organic, piura, plant, Project, resort, Restaurant, restaurante, sierra, spa, swimming |








